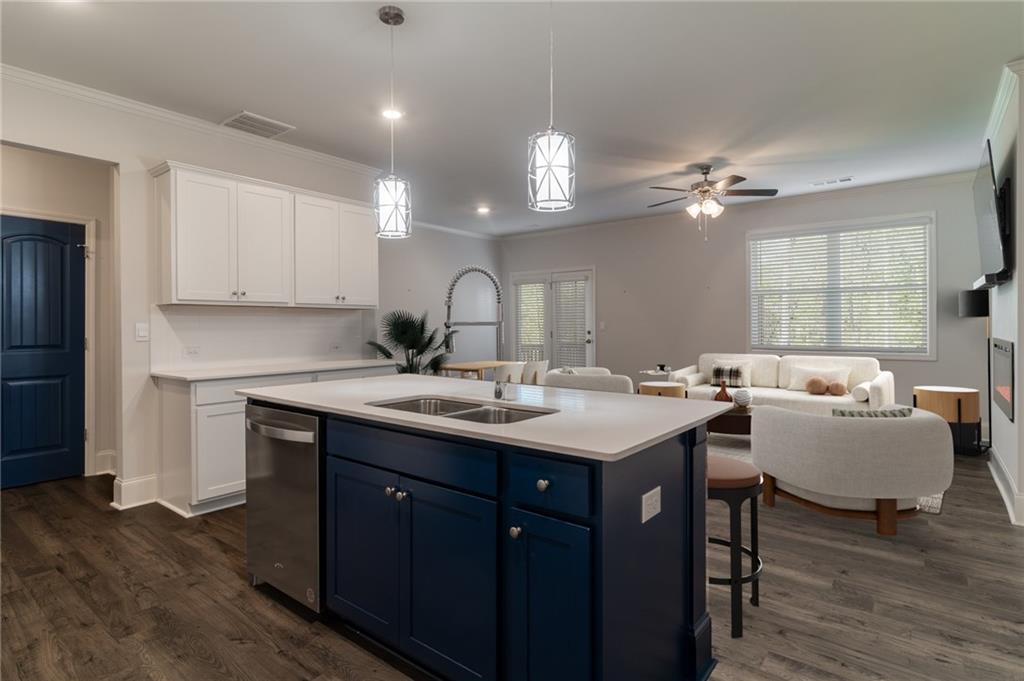518 Scenic Pass
Woodstock, GA 30189
$499,999
**Stunning 4 Bed, 3.5 Bath Townhouse in the Heart of Towne Lake** Discover modern luxury in this pristine 3-year-old, 4-bedroom, 3.5-bath "Smart" townhouse nestled on a peaceful cul-de-sac in vibrant Towne Lake. Perfectly positioned across from Woodstock High School, this home offers the ideal blend of convenience and serenity. Take a leisurely stroll along the Greenprints Trail to reach downtown Woodstock’s charming shops, restaurants, and entertainment in minutes. Step inside to find an open-concept main level with gleaming hardwoods and abundant natural light. The gourmet kitchen boasts high-end appliances, sleek cabinetry, and a spacious island, perfect for entertaining. The main-level entry from your private driveway adds effortless accessibility. The oversized terrace level is a showstopper—versatile enough to serve as a fourth bedroom, home theater, or ultimate entertainment hub. Upstairs, the master suite features a spa-like bath and separate shower with generous closet space, with three additional bedrooms offering flexibility for family, guests, or a home office. Outside, enjoy a fenced, zero-maintenance yard backing to lush green space for ultimate privacy. With modern finishes, ample space, and an unbeatable location, this townhouse is a rare find. Schedule your tour today and experience Woodstock living at its finest!
- SubdivisionTowne Lake Hills Townhomes
- Zip Code30189
- CityWoodstock
- CountyCherokee - GA
Location
- StatusActive
- MLS #7557267
- TypeCondominium & Townhouse
MLS Data
- Bedrooms4
- Bathrooms3
- Half Baths1
- RoomsFamily Room
- BasementDaylight, Exterior Entry, Finished, Finished Bath, Full, Interior Entry
- FeaturesCrown Molding, Disappearing Attic Stairs, High Ceilings 9 ft Main, High Speed Internet, Low Flow Plumbing Fixtures, Smart Home, Walk-In Closet(s)
- KitchenCabinets White, Kitchen Island, Pantry Walk-In, Stone Counters, View to Family Room
- AppliancesDishwasher, Disposal, Dryer, Gas Range, Refrigerator, Self Cleaning Oven, Washer
- HVACCeiling Fan(s), Central Air, Zoned
- Fireplaces1
- Fireplace DescriptionFactory Built, Family Room
Interior Details
- StyleTownhouse
- ConstructionCement Siding
- Built In2022
- StoriesArray
- ParkingAttached, Garage, Garage Door Opener, Garage Faces Front, Kitchen Level
- FeaturesLighting, Private Entrance, Private Yard
- ServicesHomeowners Association, Near Schools, Near Shopping, Sidewalks, Street Lights
- UtilitiesCable Available, Electricity Available, Natural Gas Available, Sewer Available, Underground Utilities, Water Available
- SewerPublic Sewer
- Lot DescriptionBack Yard
- Lot Dimensionsx
- Acres0.06
Exterior Details
Listing Provided Courtesy Of: Atlanta Communities 770-240-2005

This property information delivered from various sources that may include, but not be limited to, county records and the multiple listing service. Although the information is believed to be reliable, it is not warranted and you should not rely upon it without independent verification. Property information is subject to errors, omissions, changes, including price, or withdrawal without notice.
For issues regarding this website, please contact Eyesore at 678.692.8512.
Data Last updated on July 5, 2025 12:32pm










































