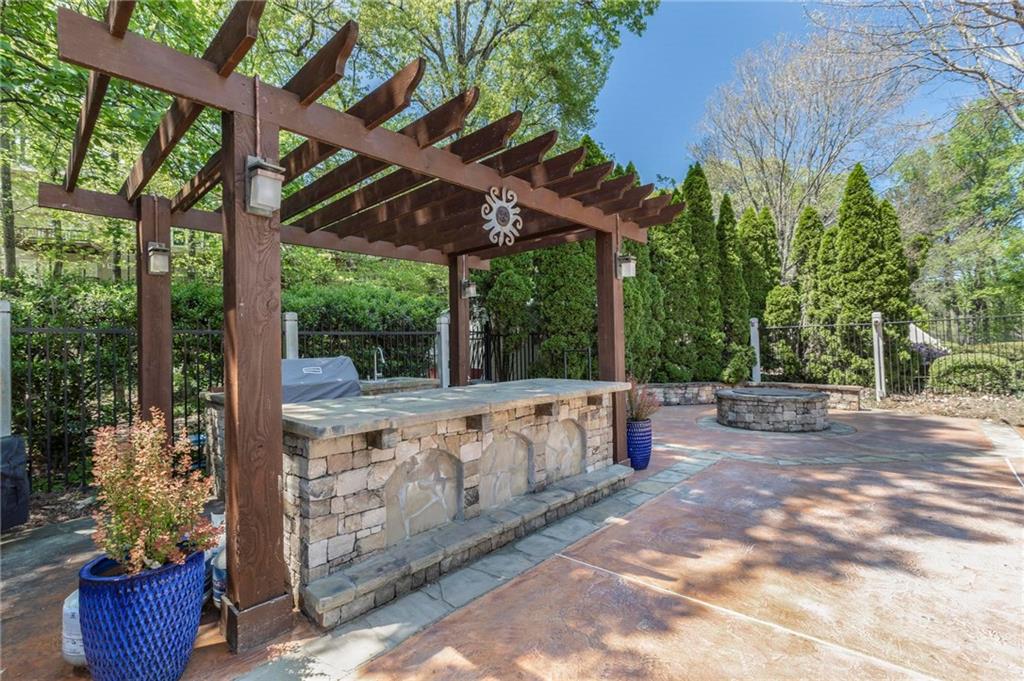2518 Oakwood Way SE
Smyrna, GA 30080
$485,000
This spacious 3-bedroom, 3.5-bathroom townhome has all the feels, from airy French doors to the sunroom and deck, to the warm, inviting spaces filled with natural light and custom touches throughout. Step inside and you’re greeted by flowing, dark-stained hardwoods on the main level, setting the tone for timeless elegance and warmth. New windows let the sunshine pour in, showcasing gorgeous built-ins perfect for displaying your favorite books, treasures, and little pieces of joy. The living room is anchored by a cozy fireplace flanked by beautiful custom shelving, just waiting for your personal touch. The eat-in kitchen is as functional as it is charming, with built-in storage benches for your breakfast nook dreams, an island ready for barstools and conversation, plenty of cabinet space, and a pantry for all your culinary needs. Upstairs, you’ll find two generously sized bedrooms, including a dreamy owner’s suite with a cozy reading nook, his and her closets, and a recently renovated spa-like ensuite featuring a frameless glass shower and a soaking tub that’s practically calling your name! The second bedroom has its own ensuite as well, perfect for guests or a growing household. On the terrace level, the third bedroom and another full bathroom provide flexible space for a media room, office, guest suite, or whatever your heart desires. A bonus storage room is ready to house your holiday décor, seasonal gear, or anything else you want tucked away but close at hand. Let’s not forget the oversized two-car garage with a workshop area and even more storage, it’s a hobbyist’s dream! This charming community is nestled among mature trees, creating a peaceful, almost storybook setting. And when summer rolls around, you’ll love relaxing at the community pool, soaking up the sun and good vibes. This is more than a townhome, it’s a happy place to live, love, and create memories. Come see for yourself, you might just fall in love!
- SubdivisionThe Park At Oakley Downs
- Zip Code30080
- CitySmyrna
- CountyCobb - GA
Location
- StatusActive
- MLS #7557271
- TypeCondominium & Townhouse
MLS Data
- Bedrooms3
- Bathrooms3
- Half Baths1
- Bedroom DescriptionOversized Master, Sitting Room
- RoomsSun Room
- BasementBath/Stubbed, Exterior Entry, Finished, Full
- FeaturesBookcases, Disappearing Attic Stairs, Entrance Foyer, Entrance Foyer 2 Story, High Ceilings 9 ft Upper, High Ceilings 10 ft Main, Walk-In Closet(s)
- KitchenBreakfast Bar, Cabinets Stain, Eat-in Kitchen, Kitchen Island, Pantry, Solid Surface Counters
- AppliancesDishwasher, Electric Range, Electric Water Heater, Refrigerator
- HVACCeiling Fan(s), Central Air
- Fireplaces1
- Fireplace DescriptionFamily Room
Interior Details
- StyleTownhouse
- ConstructionSynthetic Stucco
- Built In1990
- StoriesArray
- ParkingDriveway, Garage, Garage Door Opener
- ServicesPool
- SewerPublic Sewer
- Lot Dimensionsx
- Acres0.1093
Exterior Details
Listing Provided Courtesy Of: Keller Williams Realty Peachtree Rd. 404-419-3500

This property information delivered from various sources that may include, but not be limited to, county records and the multiple listing service. Although the information is believed to be reliable, it is not warranted and you should not rely upon it without independent verification. Property information is subject to errors, omissions, changes, including price, or withdrawal without notice.
For issues regarding this website, please contact Eyesore at 678.692.8512.
Data Last updated on July 5, 2025 12:32pm





































