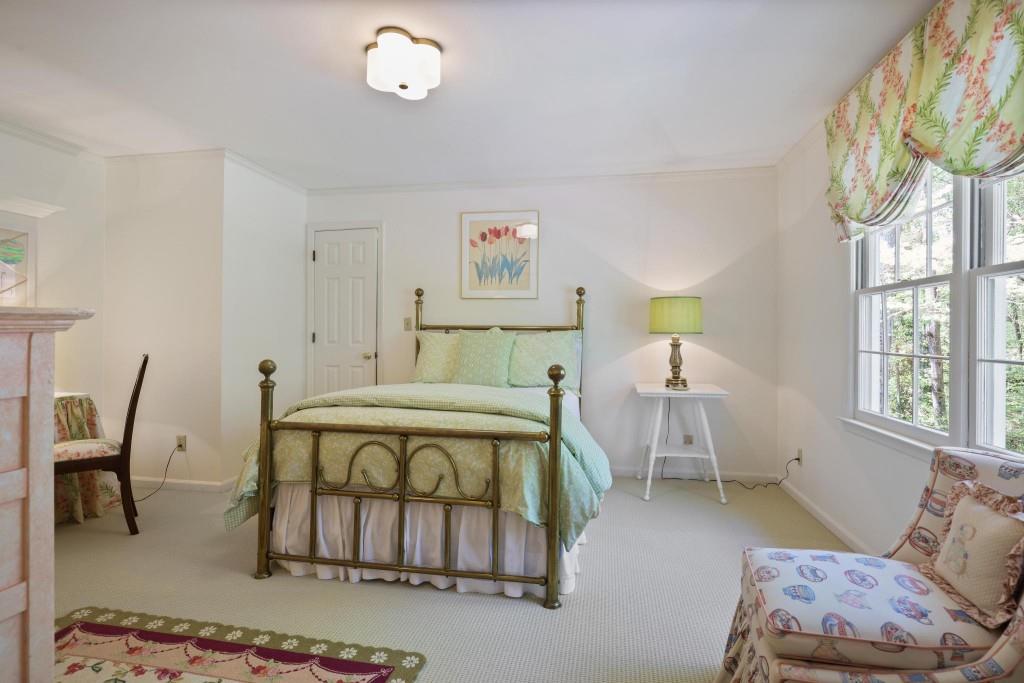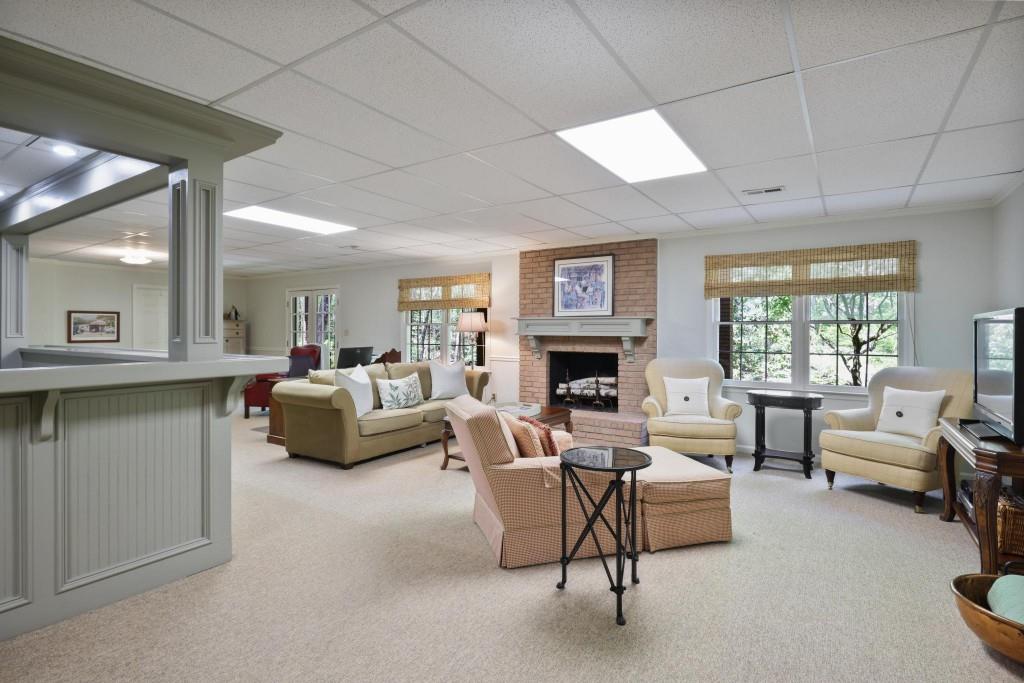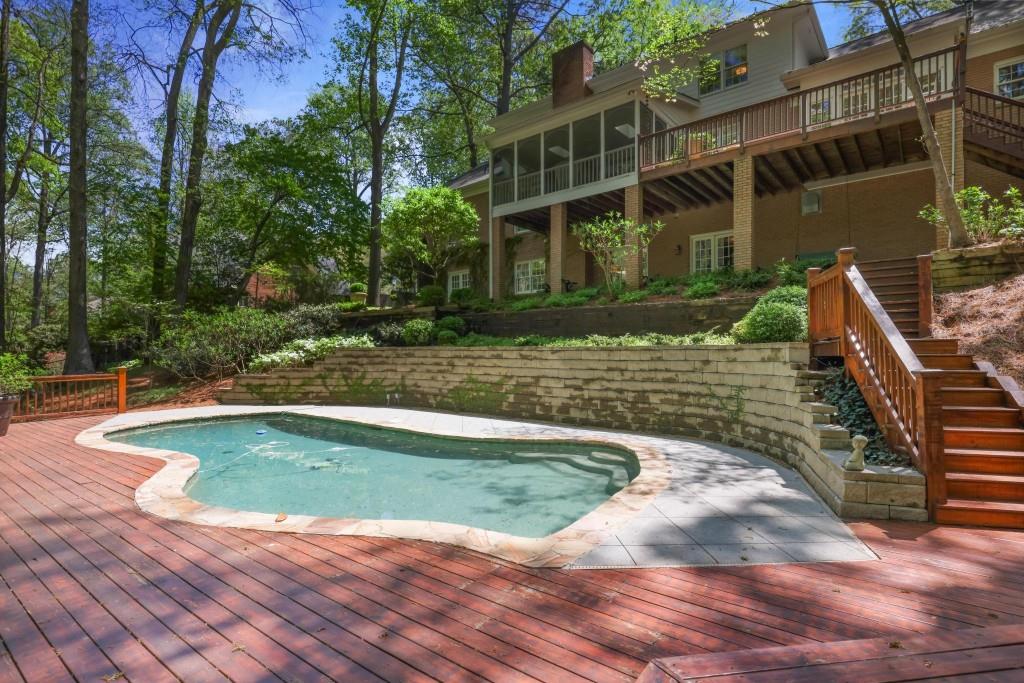2000 Old Dominion Road
Atlanta, GA 30350
$1,399,900
Stunning all-brick traditional in sought-after Dunwoody/Sandy Springs. Welcome to this meticulously maintained classic home nestled on a picturesque cul-de-sac street. Set on over an acre of beautifully landscaped grounds, this home offers privacy, charm, and space for every lifestyle. Step inside to a grand two-story foyer, flanked by a light-filled living room, elegant dining room, and a spacious family room with views of the serene backyard. Enjoy 9' ceilings, gleaming hardwood floors, and timeless architectural details and millwork throughout. The main-level primary suite is a peaceful retreat, featuring a newly renovated spa-like bath with marble tile and designer finishes. The updated kitchen offers abundant natural light and overlooks the lush, private backyard perfect for everyday living and entertaining. Adjacent to the kitchen is a stylish laundry room with updated cabinetry and a built-in desk area. Unwind on the screened porch, where views of the green backyard and sparkling pool create a true outdoor oasis. Upstairs, you'll find four generously sized bedrooms, a nursery, and three beautifully updated bathrooms. A back staircase leads to the expansive teen/in-law suite offering flexibility for multigenerational living. The finished terrace level is an entertainer's dream, complete with a large fireside family room, game and play areas, a full bar, and a fifth bedroom with full bath and private garden patio access. Ample storage includes two large storage rooms and a workshop with exterior access ideal for lawn equipment, bikes, or hobbies. Move-in ready and just minutes from top-rated schools, shopping, dining, and major commuter routes, this home is a rare opportunity to own a private retreat in one of North Atlanta's most desirable neighborhoods.
- Zip Code30350
- CityAtlanta
- CountyFulton - GA
Location
- ElementaryDunwoody Springs
- JuniorSandy Springs
- HighNorth Springs
Schools
- StatusActive
- MLS #7557279
- TypeResidential
MLS Data
- Bedrooms6
- Bathrooms5
- Half Baths1
- Bedroom DescriptionIn-Law Floorplan, Master on Main, Oversized Master
- RoomsBonus Room, Den, Exercise Room, Family Room, Game Room, Living Room, Workshop
- BasementDaylight, Exterior Entry, Finished, Finished Bath, Full, Interior Entry
- FeaturesBookcases, Disappearing Attic Stairs, Double Vanity, Entrance Foyer 2 Story, High Ceilings 9 ft Main, High Ceilings 9 ft Upper, High Speed Internet, His and Hers Closets, Walk-In Closet(s), Wet Bar
- KitchenBreakfast Bar, Breakfast Room, Cabinets White, Eat-in Kitchen, Kitchen Island, Pantry Walk-In, Stone Counters, View to Family Room
- AppliancesDishwasher, Disposal, Double Oven, Electric Oven/Range/Countertop, Gas Cooktop, Gas Water Heater, Microwave
- HVACAttic Fan, Ceiling Fan(s), Central Air
- Fireplaces2
- Fireplace DescriptionBasement, Family Room, Gas Log
Interior Details
- StyleTraditional
- ConstructionBrick 4 Sides
- Built In1982
- StoriesArray
- PoolGunite
- ParkingGarage, Garage Faces Side, Kitchen Level, Level Driveway
- FeaturesCourtyard, Private Entrance, Private Yard, Rear Stairs
- ServicesNear Schools, Near Shopping, Near Trails/Greenway, Street Lights
- UtilitiesCable Available, Electricity Available, Natural Gas Available, Underground Utilities, Water Available
- SewerSeptic Tank
- Lot DescriptionBack Yard, Front Yard, Landscaped, Private
- Lot DimensionsX
- Acres1.04
Exterior Details
Listing Provided Courtesy Of: Ansley Real Estate | Christie's International Real Estate 404-480-4663

This property information delivered from various sources that may include, but not be limited to, county records and the multiple listing service. Although the information is believed to be reliable, it is not warranted and you should not rely upon it without independent verification. Property information is subject to errors, omissions, changes, including price, or withdrawal without notice.
For issues regarding this website, please contact Eyesore at 678.692.8512.
Data Last updated on April 19, 2025 9:42am











































