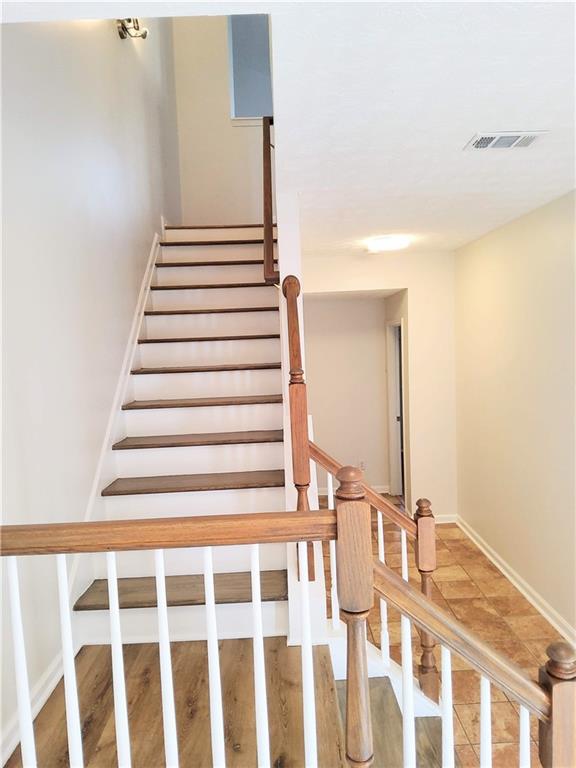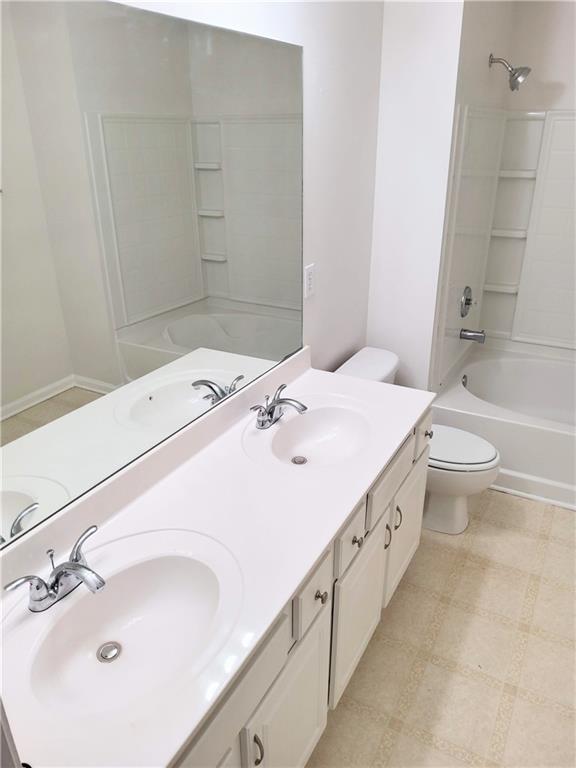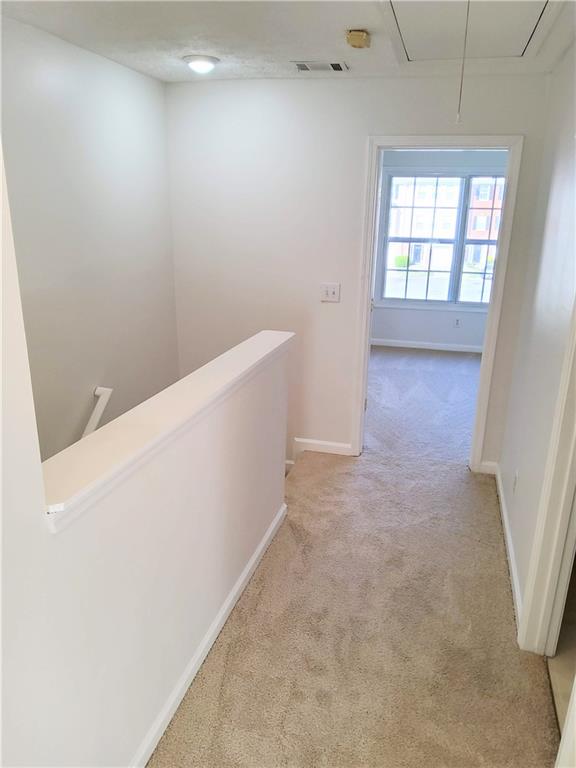528 Lantern Wood Drive
Scottdale, GA 30079
$349,000
The home is "Turn key ready".... ready for the discriminating buyer. Dare to compare this quiet home with 4 bedrooms, 3.5 bath, desirable location within the neighborhood with all others. The main floor has an updated bathroom and bedroom, storage area and mechanical room. The beautiful tile floor is maintenance free and beautiful. As you proceed upstairs you notice the wooden treads on the stairs matches the new floor on the open concept 2nd floor. You also become aware almost immediately how bright and airy it is. The large beautiful kitchen with new granite counter tops, new dishwasher, sink and gas range welcomes you. You notice there is even space for in kitchen dining. The formal dining area and family room look out the two double sliding doors onto the large deck. Rounding out this floor is the in kitchen laundry area and the powder room. The third floor finds a large master bedroom with ensuite. Two smaller bedrooms and washroom complete this level. All new carpeting rounds things out. The house is neutral in color inside, waiting for your personal touch. The freshly painted single car garage makes shows the care of ownership that can be yours. Excellent location in Dekalb, close to Emory Hospital, CDC, Georgia State University-Clarkston Campus, and Mercer University. Lots of great restaurants nearby, Dekalb Farmers Market. Downtown Decatur is a short distance away!! Main finished floor area is 735 sq ft. less 198 sq ft for the unheated garage area for a total of 537 sq ft. 2nd + 3rd floor areas are 1477, total sq footage is 2014.
- SubdivisionLantern
- Zip Code30079
- CityScottdale
- CountyDekalb - GA
Location
- ElementaryAvondale
- JuniorDruid Hills
- HighDruid Hills
Schools
- StatusActive
- MLS #7557313
- TypeCondominium & Townhouse
MLS Data
- Bedrooms4
- Bathrooms3
- Half Baths1
- BasementDaylight, Driveway Access, Finished, Finished Bath, Full
- FeaturesEntrance Foyer, High Ceilings 9 ft Lower, High Ceilings 9 ft Main, High Ceilings 9 ft Upper, Walk-In Closet(s)
- KitchenBreakfast Bar, Cabinets Stain, Eat-in Kitchen, Pantry, Solid Surface Counters, Stone Counters, View to Family Room
- AppliancesDishwasher, Disposal, Dryer, Gas Cooktop, Gas Oven/Range/Countertop, Gas Water Heater, Microwave, Refrigerator, Washer
- HVACCeiling Fan(s), Central Air, Electric
- Fireplaces1
- Fireplace DescriptionFactory Built, Family Room, Gas Log, Gas Starter, Glass Doors, Great Room
Interior Details
- StyleTownhouse, Traditional
- ConstructionBrick Front, Brick Veneer, HardiPlank Type
- Built In2002
- StoriesArray
- ParkingGarage, Garage Door Opener, Garage Faces Front
- FeaturesPrivate Entrance
- UtilitiesCable Available, Electricity Available, Natural Gas Available, Phone Available, Underground Utilities, Water Available
- SewerPublic Sewer
- Lot DescriptionLandscaped
- Lot Dimensionsx
- Acres0.02
Exterior Details
Listing Provided Courtesy Of: Century 21 Results 770-889-6090

This property information delivered from various sources that may include, but not be limited to, county records and the multiple listing service. Although the information is believed to be reliable, it is not warranted and you should not rely upon it without independent verification. Property information is subject to errors, omissions, changes, including price, or withdrawal without notice.
For issues regarding this website, please contact Eyesore at 678.692.8512.
Data Last updated on April 12, 2025 6:53pm
























