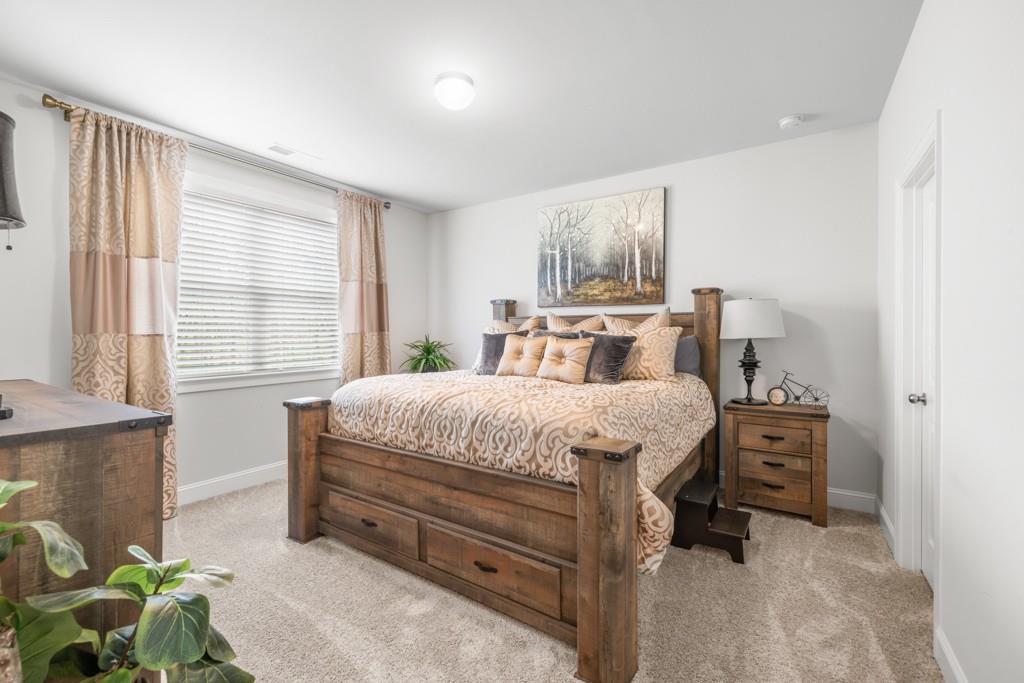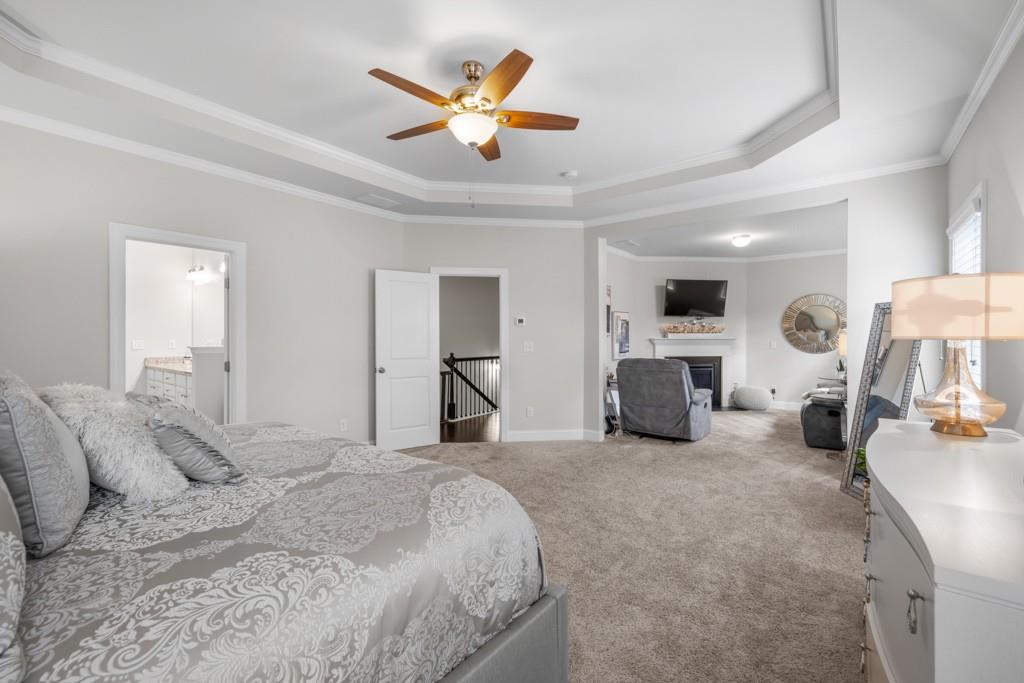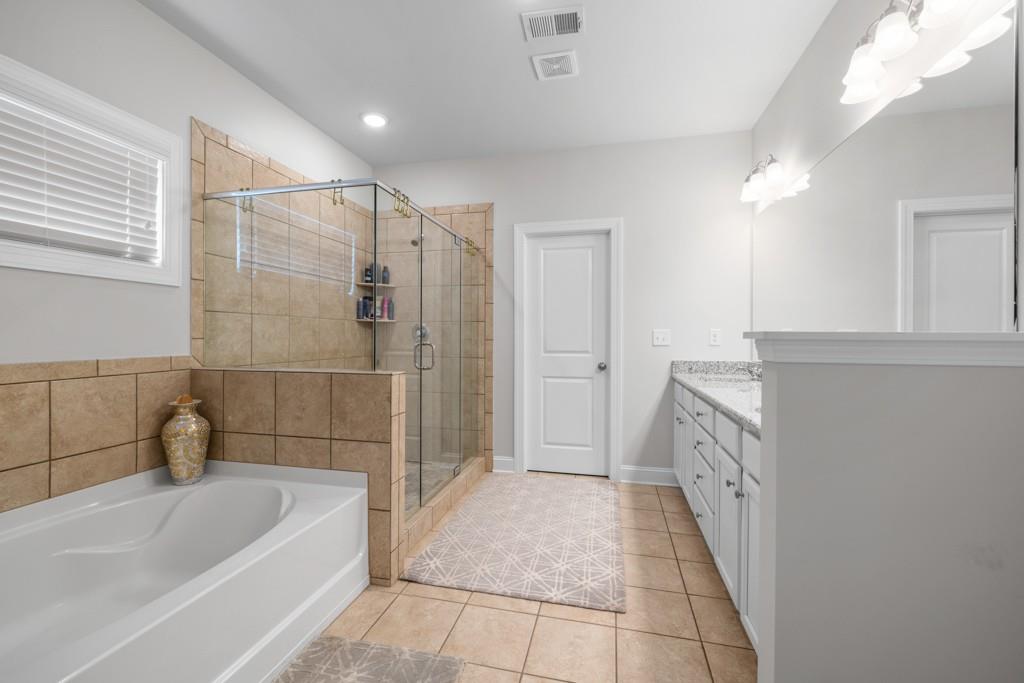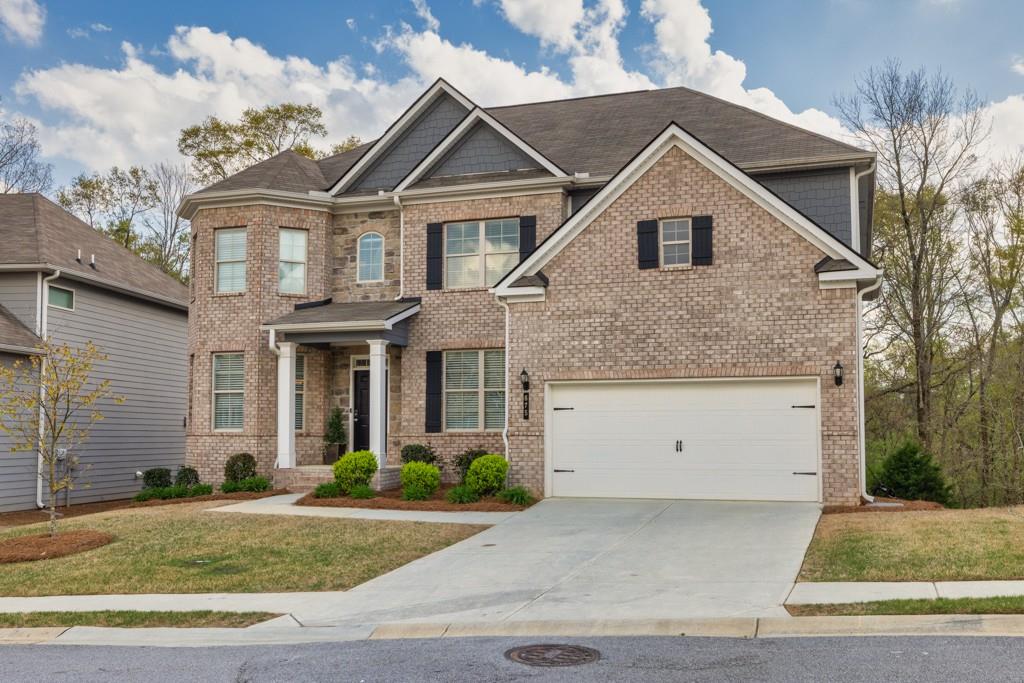675 Broadmoor Drive
Braselton, GA 30517
$529,900
Back on market, Buyers loan fell through. 5 bedrooms / 4 full baths, Full Basement, Bed and Bath on the main level, Built 2019 and Barely lived in Grandparents home, Upgraded elevation with Two story Bayed area making rooms very spacious, Largest square footage floor plan, all bedrooms are very large, Covered front porch, Covered rear Deck Porch & Full concrete patio at Bsmt level, Flat Driveway and Flat backyard, Backs up to nature areas that will never be built in future, Separate LR/Office with 8-foot Barn Door, Dining, Family, Breakfast rooms plus Oversized Island with Breakfast bar that seats 3, Gourmet kitchen with Stainless Steel Double Oven and Gas cook top, Under cabinet lighting and Tile backsplash, Hardwood floors entire main level, stairs, and upstairs hallway, Tiled floors in all Baths & Laundry, Upgraded Trim molding package entire house, All lighting and water fixtures are upgraded, Iron handrail pickets, Oversized Master suite with separate Sitting/TV area with Fireplace, Full tile Master Bath, Soaking tub, oversized shower with bench ledge and huge walk-in closet. Nice Swim amenities, close to everything, located just off Hwy 85 and Hwy 211 Chateau Elan exit, great schools, shopping, and Northeast Georgia Medical Hospital just a few miles away.
- SubdivisionBroadmoor
- Zip Code30517
- CityBraselton
- CountyJackson - GA
Location
- ElementaryWest Jackson
- JuniorWest Jackson
- HighJackson County
Schools
- StatusActive
- MLS #7557339
- TypeResidential
MLS Data
- Bedrooms5
- Bathrooms4
- Bedroom DescriptionIn-Law Floorplan, Oversized Master
- RoomsBonus Room, Family Room, Living Room, Media Room
- BasementBoat Door, Daylight, Exterior Entry, Full, Interior Entry, Unfinished
- FeaturesDisappearing Attic Stairs, Double Vanity, Entrance Foyer, Entrance Foyer 2 Story, High Ceilings 9 ft Main, High Ceilings 9 ft Upper, High Speed Internet, Walk-In Closet(s)
- KitchenBreakfast Bar, Cabinets White, Kitchen Island, Pantry Walk-In, Stone Counters, View to Family Room
- AppliancesDishwasher, Disposal, Double Oven, Gas Range, Gas Water Heater, Microwave
- HVACCeiling Fan(s), Central Air, Electric, Zoned
- Fireplaces2
- Fireplace DescriptionFactory Built, Family Room, Gas Log, Glass Doors, Great Room, Master Bedroom
Interior Details
- StyleCraftsman, Traditional
- ConstructionBrick Front, HardiPlank Type
- Built In2019
- StoriesArray
- ParkingGarage, Garage Door Opener, Garage Faces Front, Kitchen Level, Level Driveway
- FeaturesPrivate Entrance, Private Yard
- ServicesNear Shopping, Pool, Street Lights
- UtilitiesCable Available, Electricity Available, Phone Available, Sewer Available, Underground Utilities, Water Available
- SewerPublic Sewer
- Lot DescriptionBack Yard, Landscaped, Level, Private, Wooded
- Acres0.15
Exterior Details
Listing Provided Courtesy Of: RE/MAX Center 770-932-1234

This property information delivered from various sources that may include, but not be limited to, county records and the multiple listing service. Although the information is believed to be reliable, it is not warranted and you should not rely upon it without independent verification. Property information is subject to errors, omissions, changes, including price, or withdrawal without notice.
For issues regarding this website, please contact Eyesore at 678.692.8512.
Data Last updated on February 20, 2026 5:35pm























































