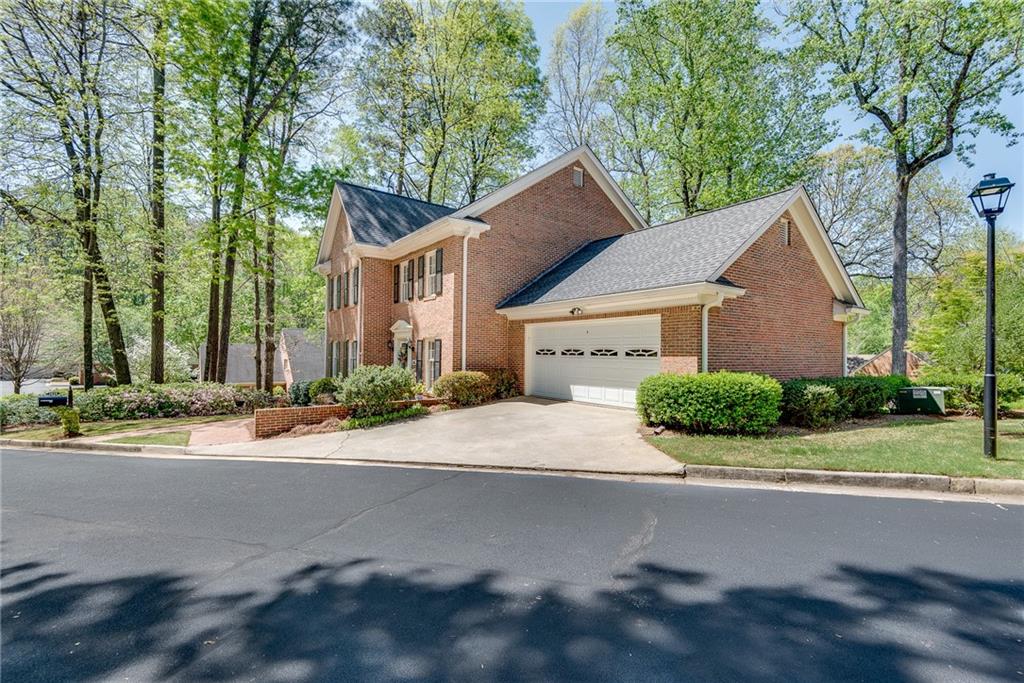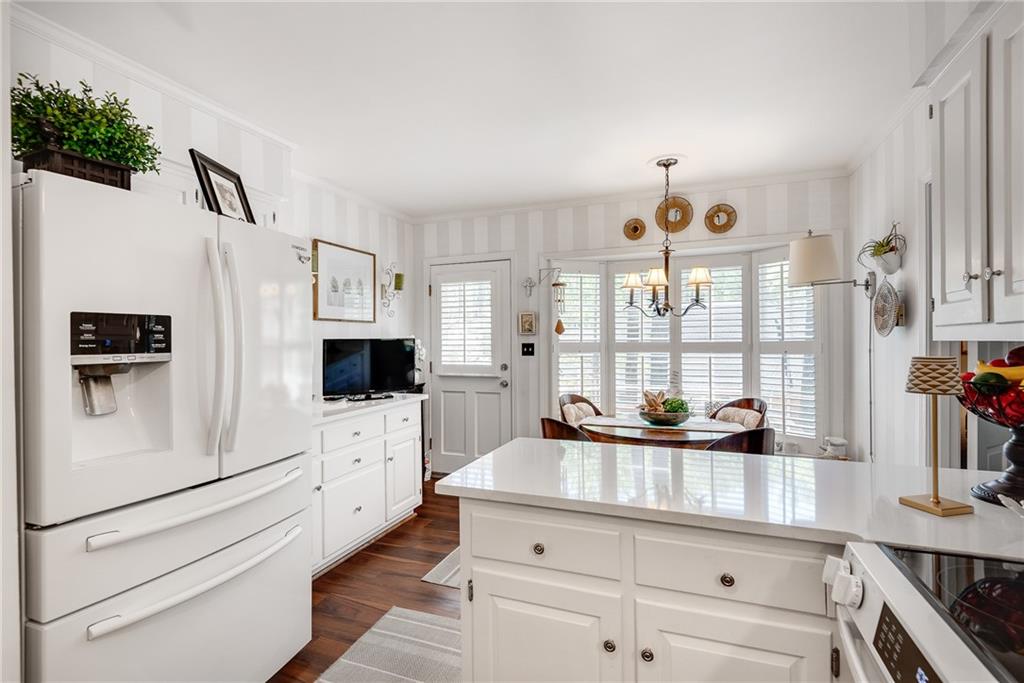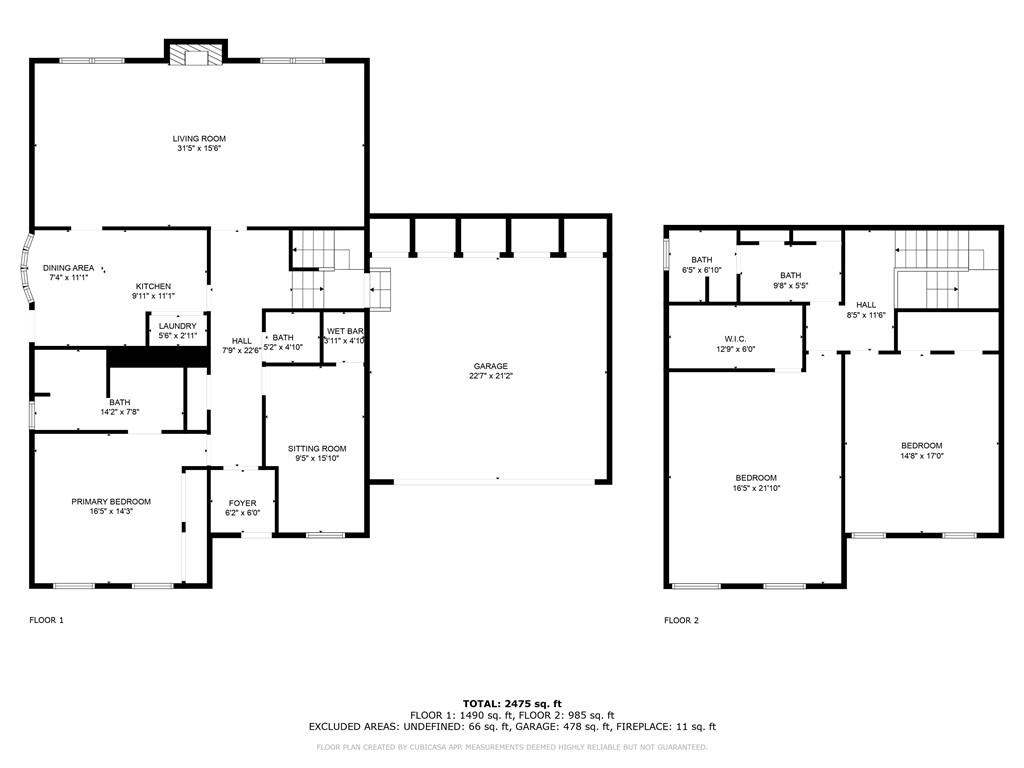1826 Bedfordshire Court
Decatur, GA 30033
$685,000
Harrogate, a wonderful and friendly neighborhood where community is the heart, offers Intown living surrounded by the beauty of nature! All-brick, stately 2 story home situated perfectly offering curb appeal and lovely views from every window inside the home of the gorgeous landscaping. Home receives morning sunrises and beautiful sunsets in the evening. Upon entering, you’ll find the primary Bedroom on main w/ensuite bath, marble flooring, quartz counters, decorative cabinetry and walk-in shower. Across the hall features a den/study/office w/paneling, built-in shelving and walk-in wet bar. Sunlit Kitchen is equipped w/Quartz counters, white cabinetry and breakfast area/w bay window overlooking all-brick patio with built-in planters. New stove/range w/built-in air fryer and warming burner. Refrigerator and Washer/Dryer included. Newly remodeled Half bath on main. Family room/Dining in rear of home on the main level offers an extra-large room w/vaulted, beamed ceiling. Entertain your guests royally with plenty of room for dining to seat 12+ and Living room w/gas fireplace and logs. Upstairs features 2 extra-large bedrooms and plenty of closet space. Large Bathroom has double vanities w/Quartz counters. One vanity is separate for guests and another for privacy w/walk-in shower. Extra storage available in garage, above garage and in attic. Plantation shutters throughout whole home. Newer roof, Water Heater and more! Harrogate is a highly sought after neighborhood and is a truly beautiful property offering clubhouse and pool. Homes are Fee Simple (not condominium). HOA offers professional landscaping, water, property maintenance and so much more! Located in the Heart of Oak Grove, near popular restaurants, plenty of shopping, CDC, Emory and CHOA. Cubicasa floor plan shows dimensions of all rooms. Agent/owner has been a resident for 20+years and loved every minute!
- SubdivisionHarrogate
- Zip Code30033
- CityDecatur
- CountyDekalb - GA
Location
- ElementaryBriarlake
- JuniorHenderson - Dekalb
- HighLakeside - Dekalb
Schools
- StatusActive
- MLS #7557351
- TypeResidential
- SpecialAgent Related to Seller
MLS Data
- Bedrooms3
- Bathrooms2
- Half Baths1
- Bedroom DescriptionMaster on Main
- RoomsDen, Family Room, Great Room
- BasementCrawl Space
- FeaturesBeamed Ceilings, Bookcases, Double Vanity, Entrance Foyer, Walk-In Closet(s)
- KitchenCabinets White, Eat-in Kitchen, Stone Counters
- AppliancesDishwasher, Disposal, Electric Cooktop, Electric Oven/Range/Countertop, Electric Range
- HVACCentral Air
- Fireplaces1
- Fireplace DescriptionFamily Room, Gas Log, Gas Starter, Glass Doors, Stone
Interior Details
- StyleTraditional
- ConstructionBrick 4 Sides
- Built In1974
- StoriesArray
- ParkingAttached, Garage, Garage Door Opener, Garage Faces Front, Kitchen Level, Level Driveway, Storage
- FeaturesPrivate Entrance
- ServicesClubhouse, Gated, Homeowners Association, Near Schools, Near Shopping, Pool, Street Lights
- UtilitiesCable Available, Electricity Available, Natural Gas Available
- SewerPublic Sewer
- Lot DescriptionLandscaped, Level
- Lot Dimensions42 x 36
- Acres0.06
Exterior Details
Listing Provided Courtesy Of: EXP Realty, LLC. 888-959-9461

This property information delivered from various sources that may include, but not be limited to, county records and the multiple listing service. Although the information is believed to be reliable, it is not warranted and you should not rely upon it without independent verification. Property information is subject to errors, omissions, changes, including price, or withdrawal without notice.
For issues regarding this website, please contact Eyesore at 678.692.8512.
Data Last updated on May 15, 2025 7:23am













































