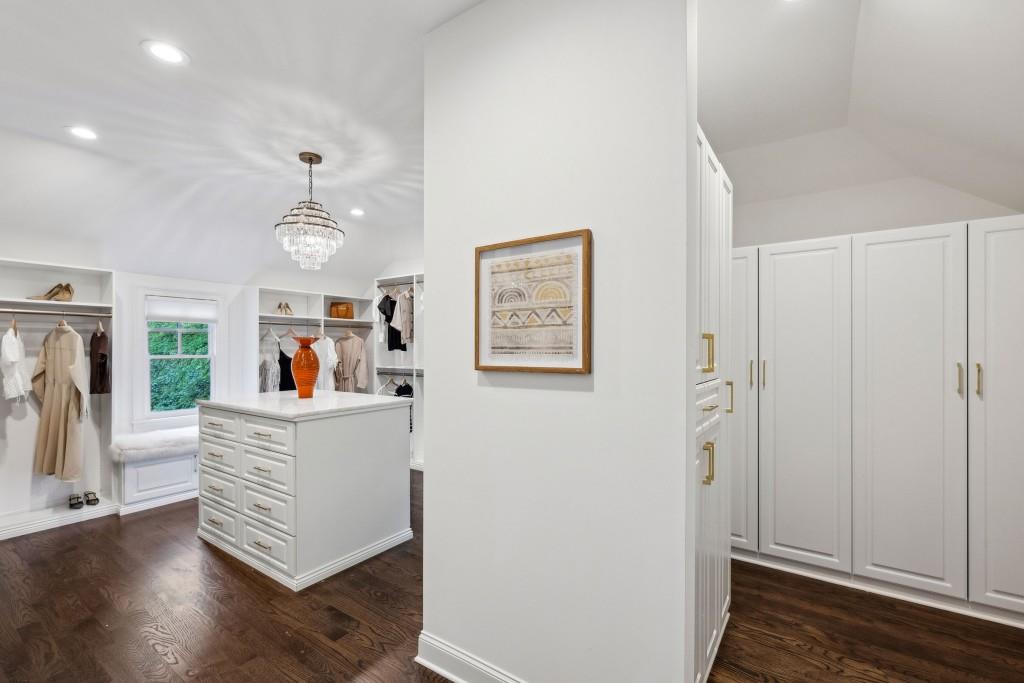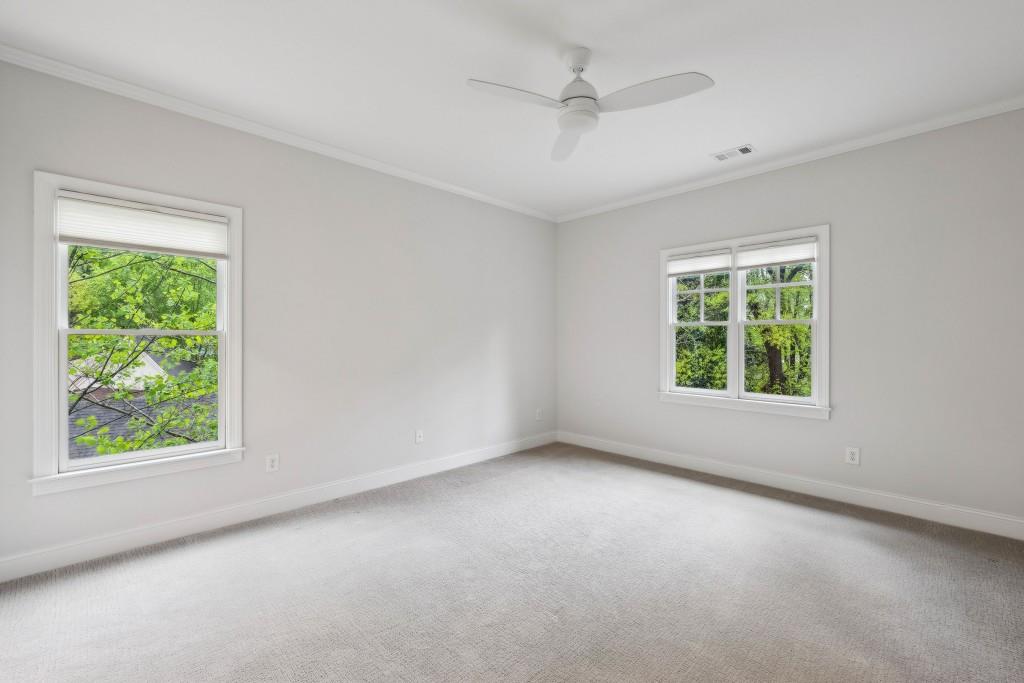369 Pinecrest Road NE
Atlanta, GA 30342
$2,425,000
Perched on a tranquil hilltop in North Buckhead, this classic brick and stone home offers a harmonious blend of timeless architecture and transitional design. Set on over half an acre, the property features a welcoming rocking chair front porch and a thoughtfully designed floor plan that balances classic style with modern functionality. The main level includes formal living and dining rooms, a chef's kitchen with custom Bell cabinetry, Wolf and Viking appliances, a built-in coffee system, and an integrated refrigerator. The three-car garage opens to a mud room with a sink and additional storage, creating the perfect drop zone for busy families. The kitchen flows seamlessly into a fireside great room, breakfast area, and a versatile sunroom. A private guest suite completes this level. Enjoy outdoor living on the screened porch and grilling deck overlooking a large, level, and private backyard-perfectly suited for a pool and outdoor entertaining. Upstairs features four bedrooms and en-suite baths. The primary suite boasts a marble bath, soaking tub, glass shower, and a custom walk-in closet designed by Artisan. Three additional ensuite bedrooms, a spacious bonus/media room ideal for family movie nights or home office use, and a large laundry room complete the upper level. The finished daylight terrace level offers a home theater, gym, recreation space, workshop, and full bath-providing ample space for hobbies and relaxation. This home also has a Generator! Move-in ready and minutes from top schools, shopping, and dining, this home delivers elegance, space, and convenience in one of Buckhead's most sought-after neighborhoods. Stroll to the intersection of Pinecrest and Rickenbacker and hop on the Blue Heron Nature Trails and PATH! Take Interlochen sidewalks to Chastain Park. Amazing location in the heart of it all!
- SubdivisionNorth Buckhead
- Zip Code30342
- CityAtlanta
- CountyFulton - GA
Location
- ElementarySarah Rawson Smith
- JuniorWillis A. Sutton
- HighNorth Atlanta
Schools
- StatusPending
- MLS #7557412
- TypeResidential
MLS Data
- Bedrooms6
- Bathrooms6
- Half Baths1
- RoomsBonus Room, Den, Exercise Room, Family Room, Game Room, Media Room, Office, Workshop
- BasementDaylight, Exterior Entry, Finished
- FeaturesCoffered Ceiling(s), Double Vanity, High Ceilings 9 ft Lower, High Ceilings 9 ft Upper, High Ceilings 10 ft Main, High Speed Internet, Walk-In Closet(s)
- KitchenBreakfast Room, Cabinets White, Kitchen Island, Pantry Walk-In, Stone Counters, View to Family Room
- AppliancesDishwasher, Disposal, Gas Cooktop, Range Hood, Refrigerator
- HVACZoned
- Fireplaces2
- Fireplace DescriptionFamily Room, Gas Log, Gas Starter, Outside
Interior Details
- StyleTraditional
- ConstructionBrick, Brick 4 Sides
- Built In2016
- StoriesArray
- ParkingDriveway, Garage, Garage Faces Side, Kitchen Level
- FeaturesPrivate Entrance, Private Yard
- UtilitiesCable Available, Electricity Available, Natural Gas Available, Sewer Available, Water Available
- SewerPublic Sewer
- Lot DescriptionBack Yard, Landscaped, Private
- Acres0.621
Exterior Details
Listing Provided Courtesy Of: Atlanta Fine Homes Sotheby's International 404-237-5000

This property information delivered from various sources that may include, but not be limited to, county records and the multiple listing service. Although the information is believed to be reliable, it is not warranted and you should not rely upon it without independent verification. Property information is subject to errors, omissions, changes, including price, or withdrawal without notice.
For issues regarding this website, please contact Eyesore at 678.692.8512.
Data Last updated on December 9, 2025 4:03pm





















































