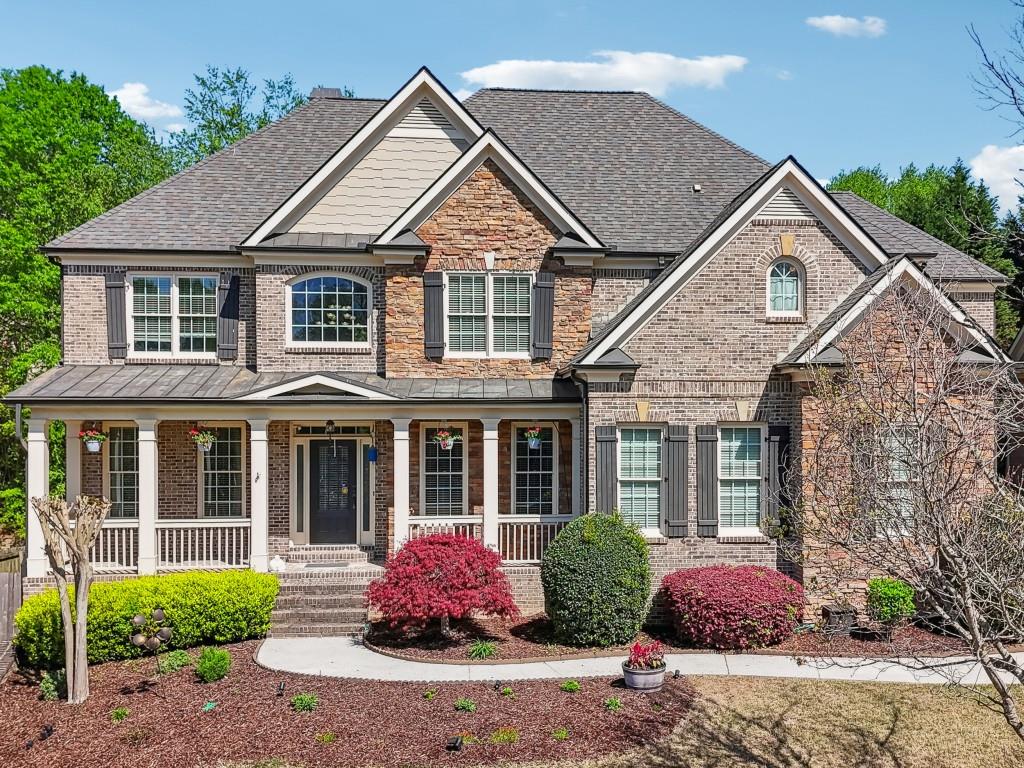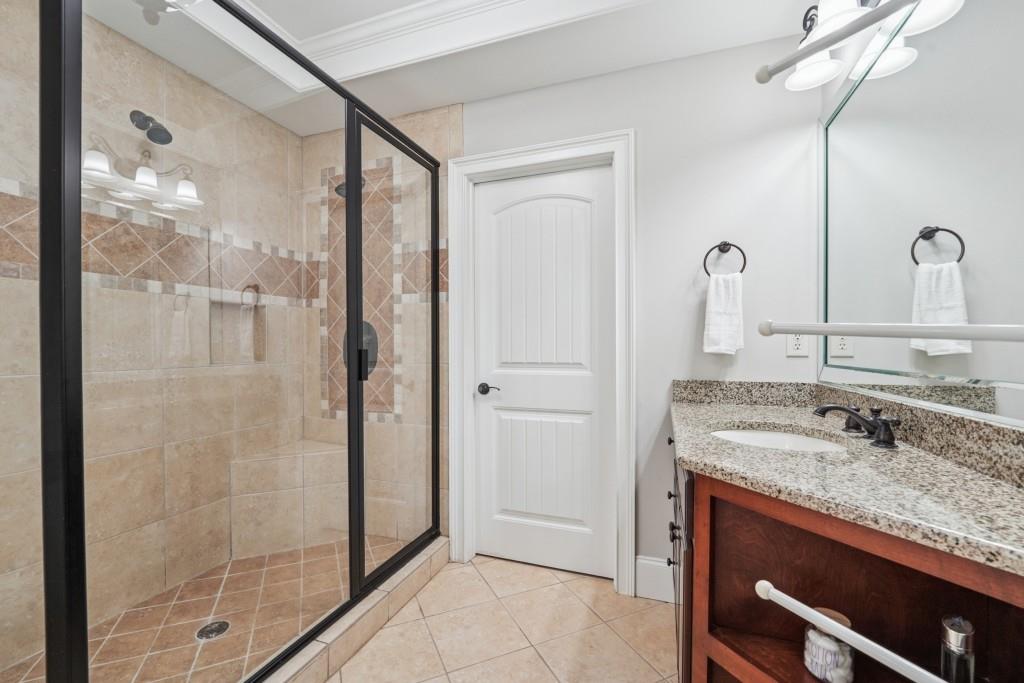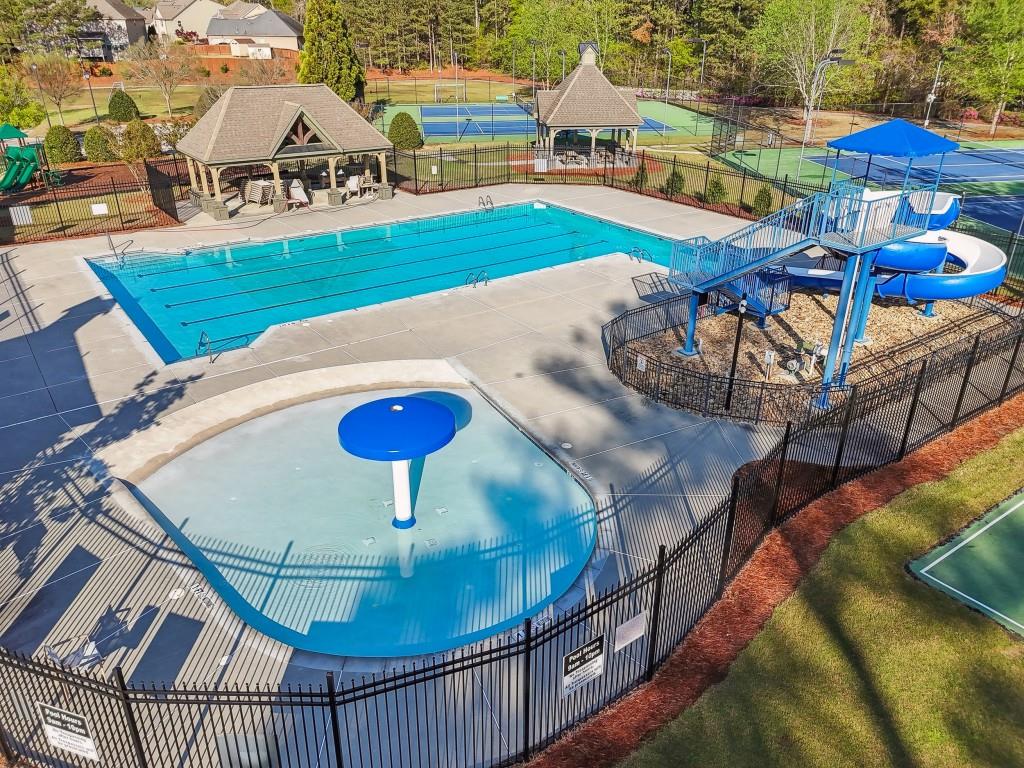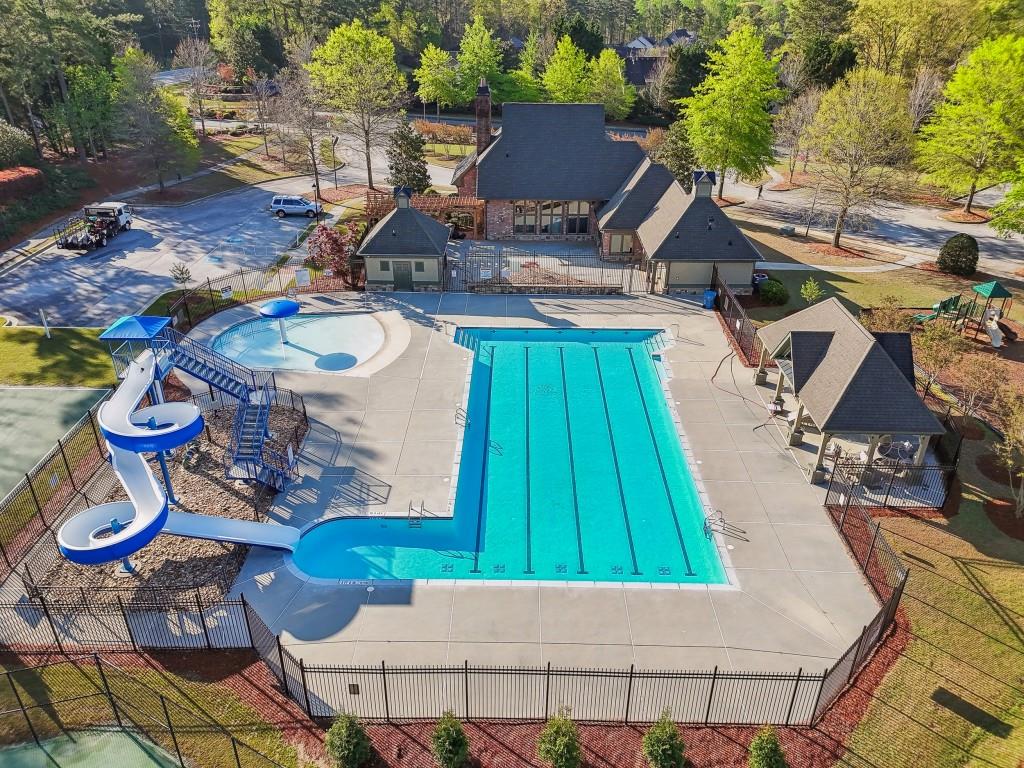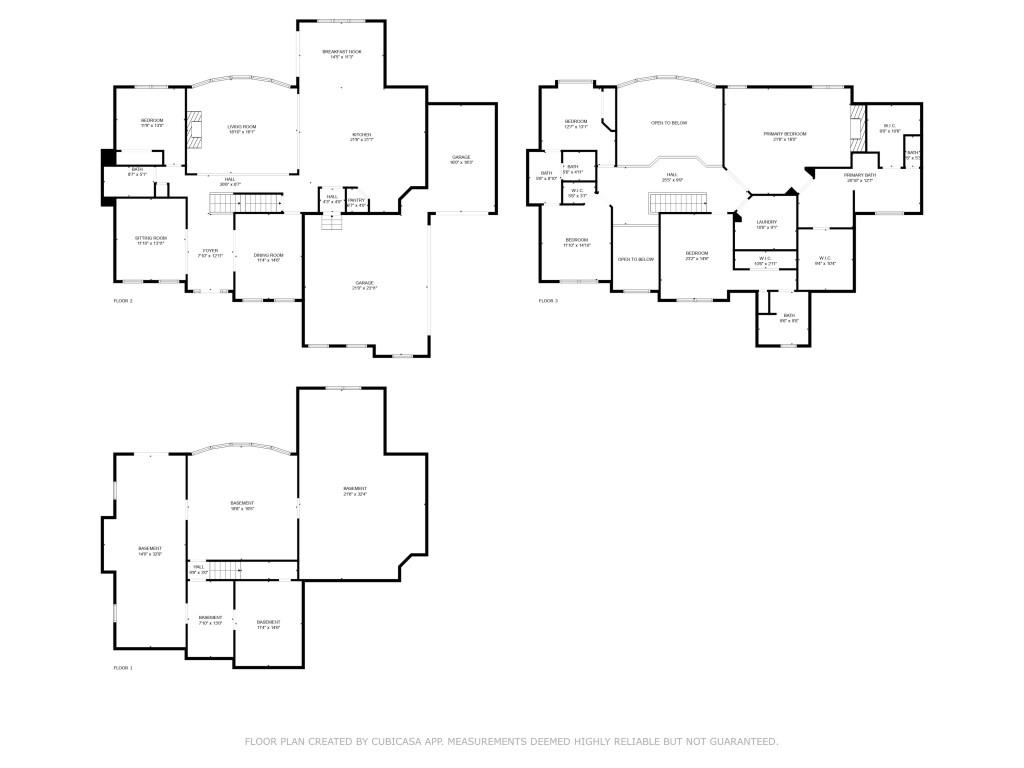1754 Water Springs Way
Dacula, GA 30019
$645,000
Custom-Built Beauty in the Heart of Dacula! Welcome to this stunning 5-bedroom, 4-bathroom custom-built home offering over 3,700 square feet of beautifully designed living space in one of Dacula's most desirable communities. From the moment you arrive, the timeless brick exterior, the beautiful front porch and manicured landscaping set the tone for what lies within. Step through the grand two-story foyer into a bright and open living area featuring soaring ceilings, a dramatic wall of windows, and a charming stone fireplace framed by custom built-ins. The chef's kitchen is a showstopper, with top-tier appliances, rich cabinetry, a large center island, and a seamless flow into the keeping room ideal for casual dining, a play space, or a cozy family hangout. This space is truly an entertainer's delight! Upstairs, the oversized primary suite is a true retreat with tray ceilings, a private sitting area with a fireplace, and a luxurious spa-style bath with dual vanities, Whirlpool tub, glass shower, and His & Hers large walk-in closets. The upper level also includes a spacious laundry room with a sink and storage. Out back, enjoy two separate decks a screened-in porch and an open-air deck perfect for morning coffee, grilling (gas line installed), or just relaxing in your private backyard sanctuary. Residents enjoy resort-style amenities including an Jr Olympic-sized pool with a waterslide and kids' mushroom splash zone, soccer field, tennis and basketball courts, playground, and more. With top-rated schools, shopping, dining, parks and major highways just minutes away, this home offers the perfect blend of luxury and convenience.
- SubdivisionRiversprings
- Zip Code30019
- CityDacula
- CountyGwinnett - GA
Location
- StatusActive
- MLS #7557424
- TypeResidential
MLS Data
- Bedrooms5
- Bathrooms4
- Bedroom DescriptionOversized Master, Roommate Floor Plan, Sitting Room
- RoomsFamily Room, Great Room - 2 Story, Living Room
- BasementBath/Stubbed, Daylight, Exterior Entry, Full, Unfinished
- FeaturesBookcases, Cathedral Ceiling(s), High Ceilings 10 ft Main, High Ceilings 10 ft Upper, High Ceilings 10 ft Lower, High Speed Internet, His and Hers Closets, Smart Home, Tray Ceiling(s), Vaulted Ceiling(s)
- KitchenCabinets Stain, Eat-in Kitchen, Keeping Room, Kitchen Island, Pantry Walk-In, Solid Surface Counters, Stone Counters, View to Family Room
- AppliancesDishwasher, Disposal, Double Oven, Dryer, Electric Oven/Range/Countertop, Energy Star Appliances, Gas Cooktop, Gas Water Heater, Microwave, Range Hood, Refrigerator, Washer
- HVACCeiling Fan(s), Central Air, Electric, Gas, Zoned
- Fireplaces2
- Fireplace DescriptionFamily Room, Gas Log, Glass Doors, Great Room, Masonry, Master Bedroom
Interior Details
- StyleTraditional
- ConstructionBrick 3 Sides, HardiPlank Type, Stone
- Built In2007
- StoriesArray
- ParkingDriveway, Garage, Garage Door Opener, Garage Faces Front, Garage Faces Side, Kitchen Level, Storage
- FeaturesPrivate Entrance, Private Yard, Rain Gutters, Rear Stairs
- ServicesClubhouse, Homeowners Association, Meeting Room, Near Schools, Near Trails/Greenway, Park, Pickleball, Playground, Pool, Sidewalks, Street Lights, Tennis Court(s)
- UtilitiesCable Available, Electricity Available, Natural Gas Available, Phone Available, Sewer Available, Underground Utilities, Water Available
- SewerPublic Sewer
- Lot DescriptionBack Yard, Front Yard, Landscaped, Level, Private
- Acres0.34
Exterior Details
Listing Provided Courtesy Of: Harry Norman Realtors 678-461-8700

This property information delivered from various sources that may include, but not be limited to, county records and the multiple listing service. Although the information is believed to be reliable, it is not warranted and you should not rely upon it without independent verification. Property information is subject to errors, omissions, changes, including price, or withdrawal without notice.
For issues regarding this website, please contact Eyesore at 678.692.8512.
Data Last updated on April 20, 2025 4:24am
