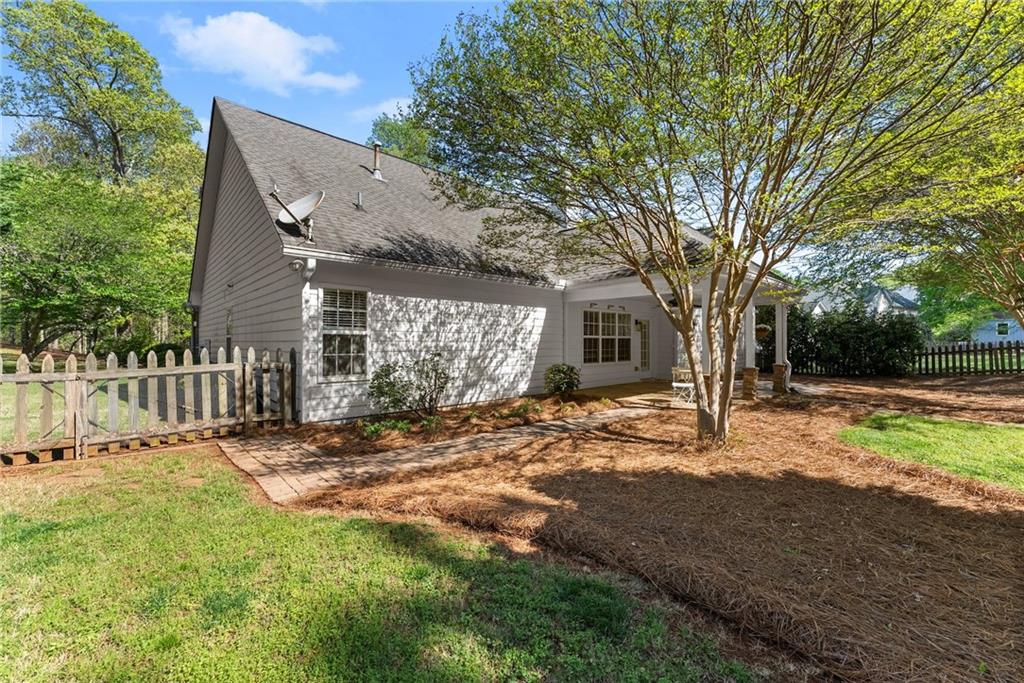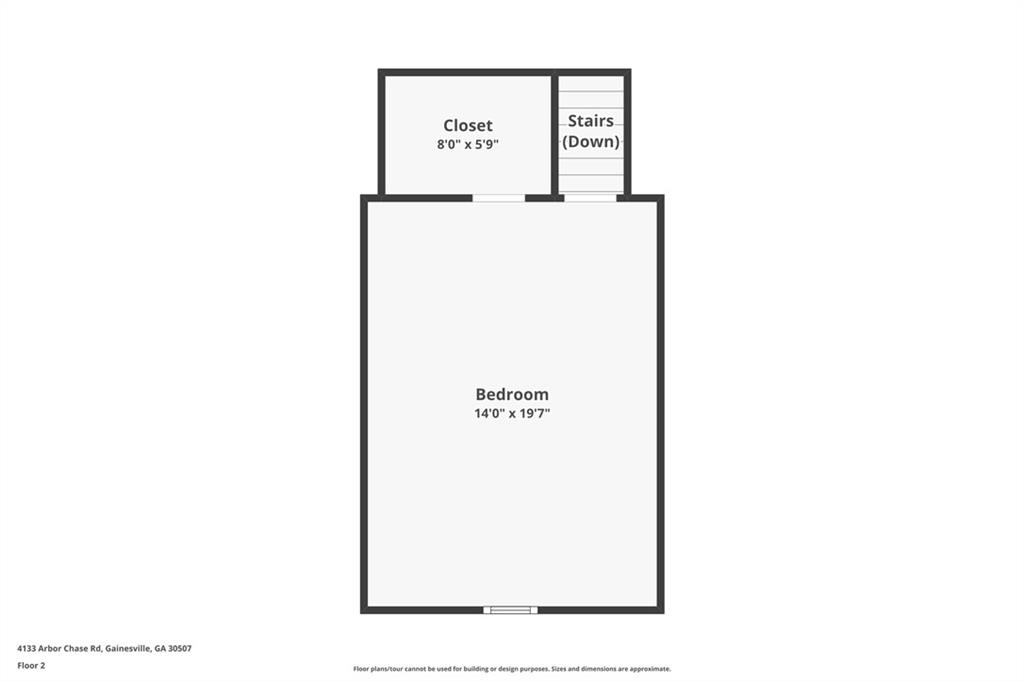4133 Arbor Chase Road
Gainesville, GA 30507
$440,000
Welcome to this stunning brick-front ranch home nestled in the highly desirable Arbor Chase community. This spacious home boasts NEARLY 3,000 square feet, featuring 4 bedrooms, 2 full bathrooms, and a versatile flex room perfect for an office, playroom, or extra living space. Step inside to find hardwood and tile floors throughout – NO CARPET HERE! The oversized family room showcases a vaulted ceiling and a custom stone fireplace, creating a warm and inviting atmosphere. The interior has just been freshly painted, and you'll love the new lighting throughout that adds a bright, modern touch. The kitchen offers new designer countertops, stainless steel appliances, and plenty of prepspace for all your family recipes. The generous master suite features tray ceilings and a custom closet system for maximum storage. With a roommate-style floorplan, there’s space and privacy for everyone. The outside is just as impressive – enjoy the covered flagstone patio for morning coffee or evening relaxation. Follow the flagstone steps to a tiered patio with a stone firepit, ideal for cozy nights and entertaining under the stars. The long private driveway is perfect for hosting gatherings, and the beautifully landscaped yard adds curb appeal to this already charming home. The included oversized storage shed in the yard is ideal for tools, lawn equipment, or hobbies. Sit back, listen to the birds sing, and sip your sweet tea—this Gainesville gem is move-in ready and waiting for you!
- SubdivisionArbor Chase
- Zip Code30507
- CityGainesville
- CountyHall - GA
Location
- ElementaryChestnut Mountain
- JuniorSouth Hall
- HighJohnson - Hall
Schools
- StatusActive
- MLS #7557526
- TypeResidential
MLS Data
- Bedrooms4
- Bathrooms2
- Bedroom DescriptionMaster on Main, Oversized Master, Roommate Floor Plan
- RoomsAttic, Bonus Room, Family Room, Media Room, Office
- FeaturesDouble Vanity, Entrance Foyer, High Ceilings 10 ft Main, Recessed Lighting, Tray Ceiling(s), Vaulted Ceiling(s), Walk-In Closet(s)
- KitchenBreakfast Bar, Breakfast Room, Cabinets Stain, Eat-in Kitchen, Kitchen Island, Pantry, Solid Surface Counters, View to Family Room
- AppliancesDishwasher, Dryer, Gas Oven/Range/Countertop, Microwave, Refrigerator, Washer
- HVACCentral Air
- Fireplaces1
- Fireplace DescriptionFamily Room, Living Room, Masonry, Stone
Interior Details
- StyleRanch, Traditional
- ConstructionBrick Front
- Built In2002
- StoriesArray
- ParkingDriveway, Garage, Garage Faces Side, Kitchen Level
- FeaturesLighting, Rain Gutters, Storage
- UtilitiesElectricity Available, Phone Available, Water Available
- SewerSeptic Tank
- Lot DescriptionBack Yard, Front Yard, Level
- Lot Dimensions64
- Acres0.64
Exterior Details
Listing Provided Courtesy Of: Anchor Real Estate Advisors, LLC 770-744-2575

This property information delivered from various sources that may include, but not be limited to, county records and the multiple listing service. Although the information is believed to be reliable, it is not warranted and you should not rely upon it without independent verification. Property information is subject to errors, omissions, changes, including price, or withdrawal without notice.
For issues regarding this website, please contact Eyesore at 678.692.8512.
Data Last updated on May 6, 2025 5:22am





















































