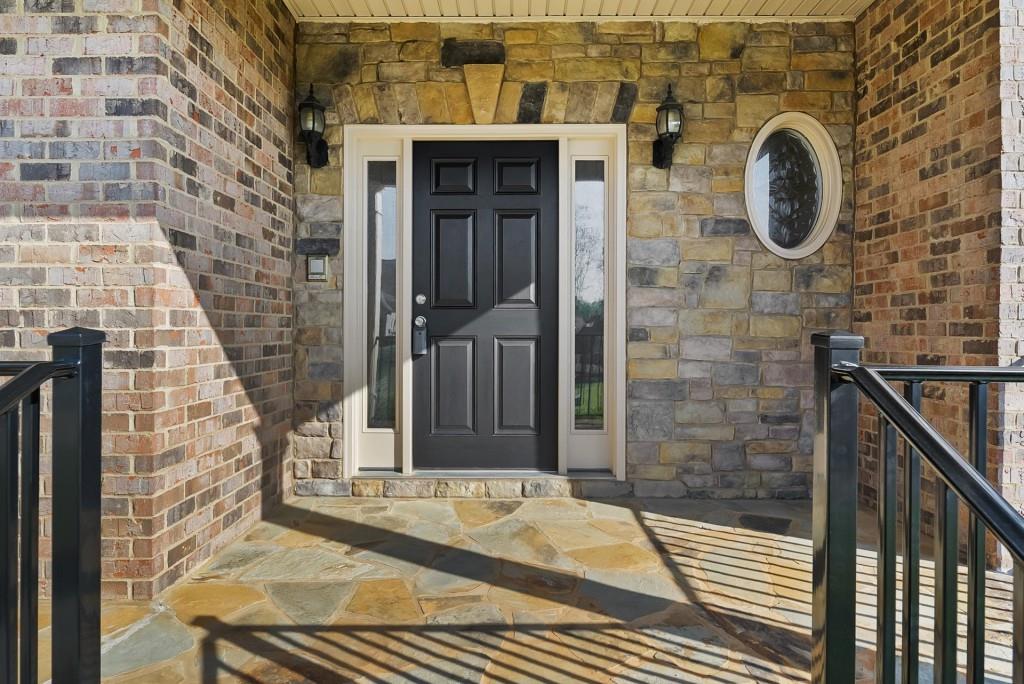1116 Barberry Court
Jefferson, GA 30549
$575,000
Welcome to 1116 Barberry Ct, nestled in the sought-after Traditions of Braselton community. This well-maintained four-side brick home with stone accents offers low-maintenance living and undeniable curb appeal. Step inside to a grand two-story foyer and hardwood floors leading to a formal dining room and a spacious great room with a cozy brick fireplace. The owner’s suite on the main level is a private retreat featuring trey ceilings, a spa-like bath with double vanities, a Jacuzzi tub, large shower, and a huge walk-in closet. The kitchen is a chef’s dream with granite counters, antique-glazed cabinets, KitchenAid double ovens, a coffee bar, and a keeping room with a stacked stone fireplace. Upstairs includes three large bedrooms, including a Jack and Jill bath. The unfinished daylight basement offers natural light and endless potential. Outside, enjoy the covered porch, oversized deck, and a flat, usable backyard perfect for play or entertaining. Notable updates: new roof (2017), HVAC (2023), attic insulation (2021), updated windows, garage door opener, and upgraded gutters. Features include a three-zone HVAC, heat pump, and ample storage. Enjoy resort-style amenities: pickleball, tennis, swim, clubhouse, golf, and trails—all with easy access to I-85, Hwy 53, top-rated schools, and local dining. Don’t miss this exceptional home in one of Northeast Georgia’s premier neighborhoods!
- SubdivisionTraditions Of Braselton
- Zip Code30549
- CityJefferson
- CountyJackson - GA
Location
- ElementaryGum Springs
- JuniorWest Jackson
- HighJackson County
Schools
- StatusPending
- MLS #7557529
- TypeResidential
MLS Data
- Bedrooms4
- Bathrooms2
- Half Baths1
- Bedroom DescriptionMaster on Main, Oversized Master, Split Bedroom Plan
- RoomsFamily Room, Great Room - 2 Story, Living Room, Office, Workshop
- BasementBath/Stubbed, Daylight, Exterior Entry, Interior Entry, Unfinished
- FeaturesDisappearing Attic Stairs, Double Vanity, Entrance Foyer 2 Story, High Ceilings 9 ft Upper, High Ceilings 10 ft Main, High Speed Internet, His and Hers Closets, Tray Ceiling(s), Vaulted Ceiling(s), Walk-In Closet(s)
- KitchenBreakfast Bar, Breakfast Room, Cabinets Other, Eat-in Kitchen, Keeping Room, Pantry, Stone Counters, View to Family Room
- AppliancesDishwasher, Double Oven, Electric Cooktop, Electric Water Heater, Energy Star Appliances, Microwave, Refrigerator
- HVACCeiling Fan(s), Heat Pump, Zoned
- Fireplaces2
- Fireplace DescriptionFactory Built, Keeping Room, Living Room
Interior Details
- StyleTraditional
- ConstructionBrick Front, Stone
- Built In2005
- StoriesArray
- ParkingGarage, Garage Door Opener, Garage Faces Side, Kitchen Level
- FeaturesPrivate Entrance, Private Yard
- ServicesClubhouse, Fitness Center, Golf, Homeowners Association, Near Trails/Greenway, Park, Pickleball, Playground, Pool, Sidewalks, Street Lights, Tennis Court(s)
- UtilitiesCable Available, Electricity Available, Phone Available, Underground Utilities, Water Available
- SewerPublic Sewer
- Lot DescriptionLandscaped, Level, Private
- Acres0.51
Exterior Details
Listing Provided Courtesy Of: RE/MAX Legends 770-963-5181

This property information delivered from various sources that may include, but not be limited to, county records and the multiple listing service. Although the information is believed to be reliable, it is not warranted and you should not rely upon it without independent verification. Property information is subject to errors, omissions, changes, including price, or withdrawal without notice.
For issues regarding this website, please contact Eyesore at 678.692.8512.
Data Last updated on October 4, 2025 8:47am



























































