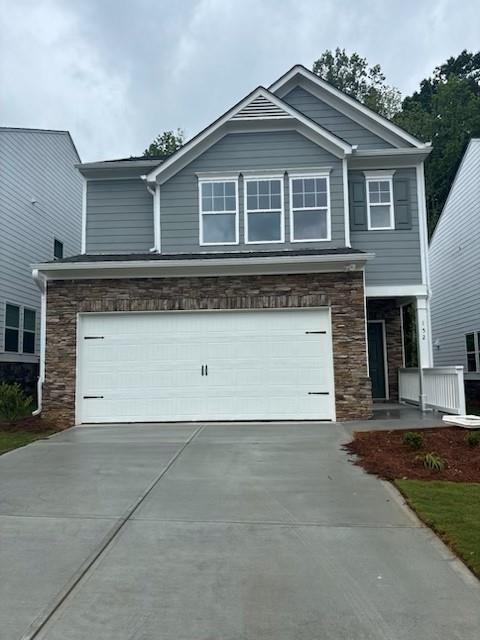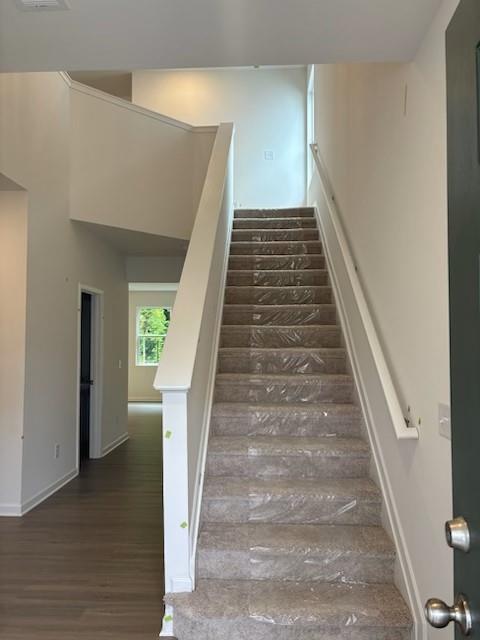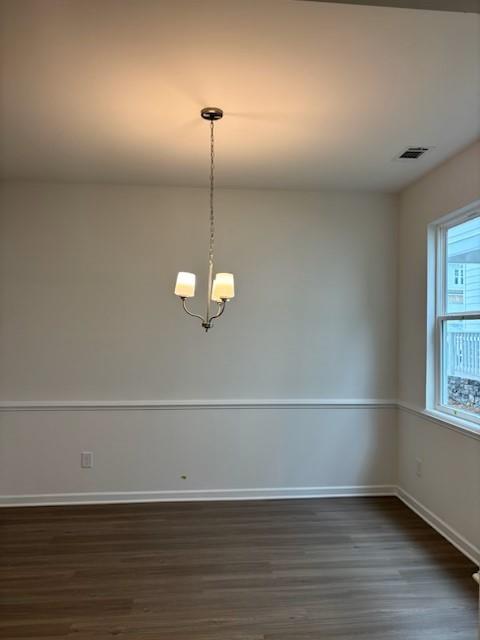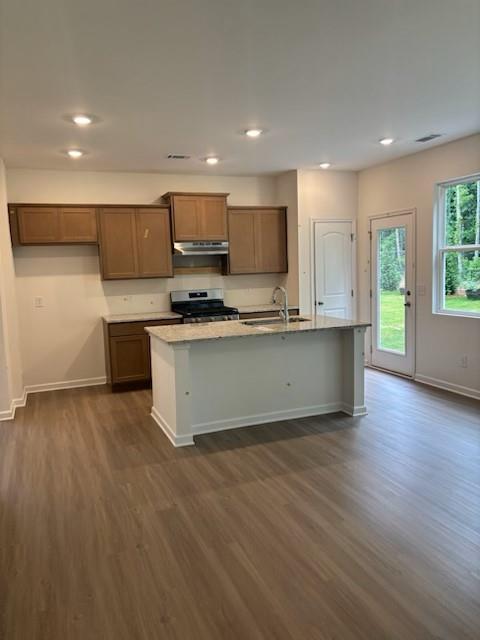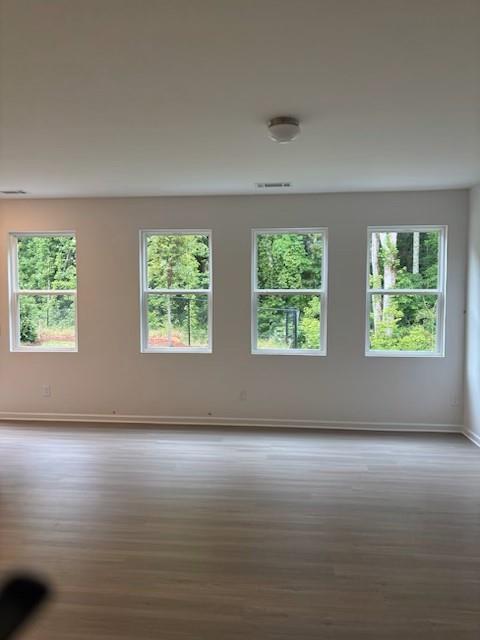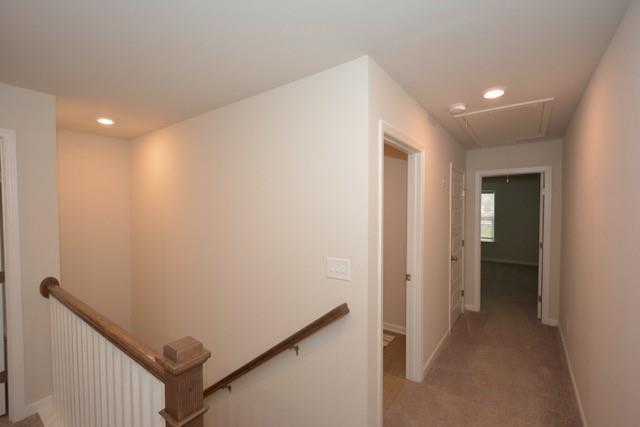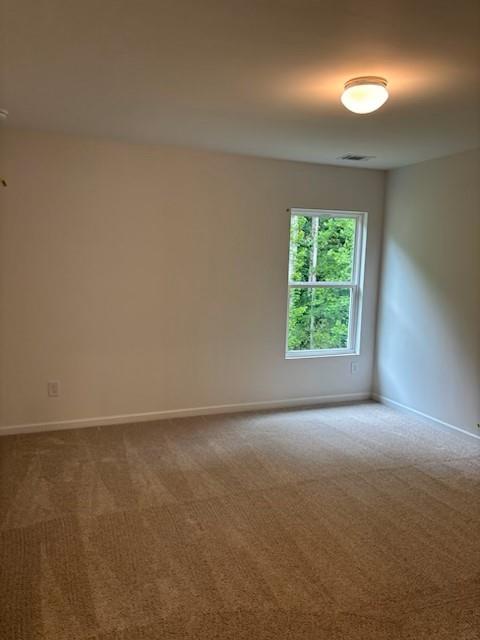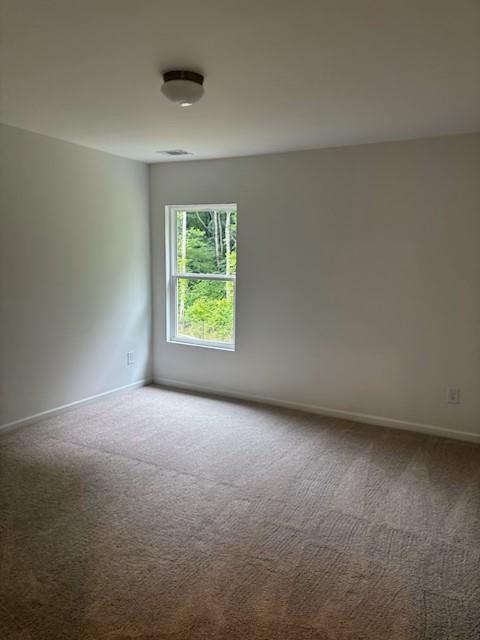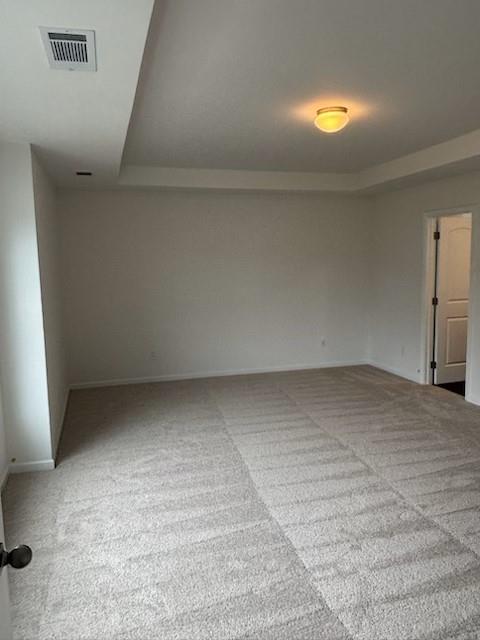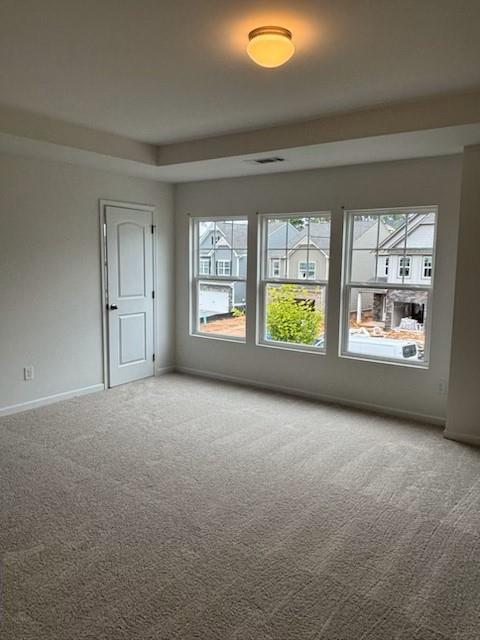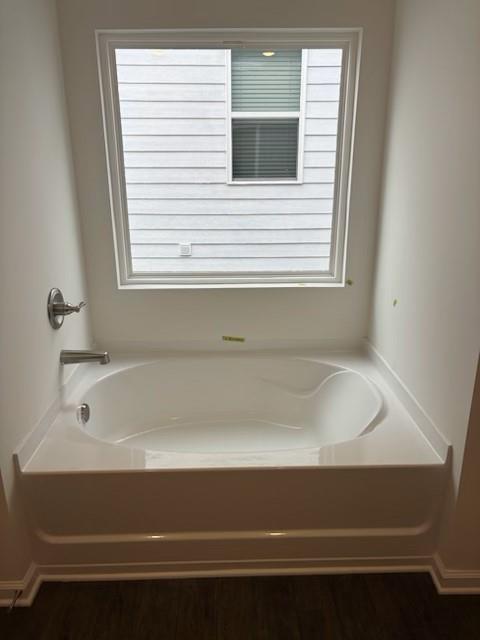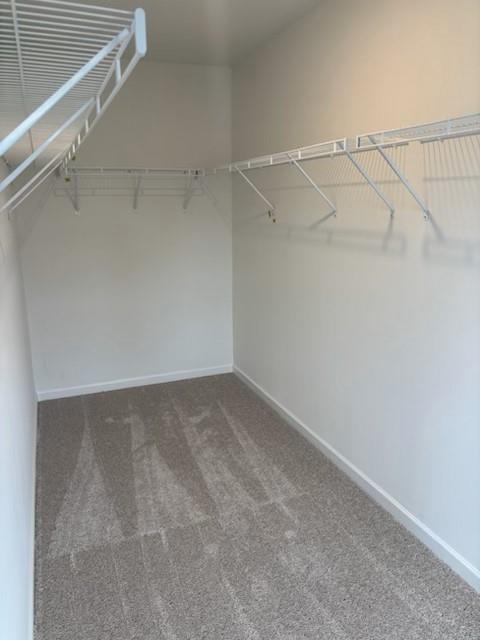152 Parkwood Drive
Dawsonville, GA 30534
$393,900
Welcome to Castleberry Pointe community where you can buy new home construction in a wonderful location. You are close to SR 400, the outlet mall, with an abundance of reastaurants. The Sweetbriar plan is has a 2 story foyer, Kitchen with island, granite counter tops, LED lighting, and Luxury Vinyl Flooring through out the first floor. This open floorplan is perfect for entertaining with a separate dining room. The 1/2 bath and downstairs laundry complete the first floor. Upstairs you have two considerable size secondary bedrooms sharing a full bath with raised height cultured marble sink. You have a large master bedroom with trey ceiling and an sizeable master closet. The maseter bath features 42" shower, separate garden tub, raised height double bowl cultured marble sinks and separate water closet. Exterior of home has stone accents and a back patio.
- SubdivisionCastleberry Pointe
- Zip Code30534
- CityDawsonville
- CountyDawson - GA
Location
- ElementaryBlacks Mill
- JuniorDawson County
- HighDawson County
Schools
- StatusActive
- MLS #7557539
- TypeResidential
MLS Data
- Bedrooms3
- Bathrooms2
- Half Baths1
- Bedroom DescriptionSplit Bedroom Plan
- RoomsBedroom, Dining Room, Family Room, Laundry, Master Bathroom, Master Bedroom
- FeaturesTray Ceiling(s), Double Vanity, Walk-In Closet(s), Entrance Foyer 2 Story, High Ceilings 9 ft Main, Disappearing Attic Stairs, Recessed Lighting
- KitchenKitchen Island, Solid Surface Counters, Cabinets Stain, View to Family Room
- AppliancesGas Water Heater, Dishwasher, Disposal, Gas Range, Gas Oven/Range/Countertop
- HVACElectric, Zoned
Interior Details
- StyleCraftsman
- ConstructionStone, Cement Siding
- Built In2025
- StoriesArray
- ParkingAttached, Garage, Kitchen Level, Garage Faces Front, Level Driveway
- UtilitiesUnderground Utilities, Cable Available, Electricity Available, Natural Gas Available, Phone Available, Sewer Available, Water Available
- SewerPublic Sewer
- Lot DescriptionLevel, Landscaped, Front Yard
- Lot Dimensions4251
- Acres0.098
Exterior Details
Listing Provided Courtesy Of: Piedmont Residential Realty, LLC. 678-366-6470

This property information delivered from various sources that may include, but not be limited to, county records and the multiple listing service. Although the information is believed to be reliable, it is not warranted and you should not rely upon it without independent verification. Property information is subject to errors, omissions, changes, including price, or withdrawal without notice.
For issues regarding this website, please contact Eyesore at 678.692.8512.
Data Last updated on October 8, 2025 4:41pm
