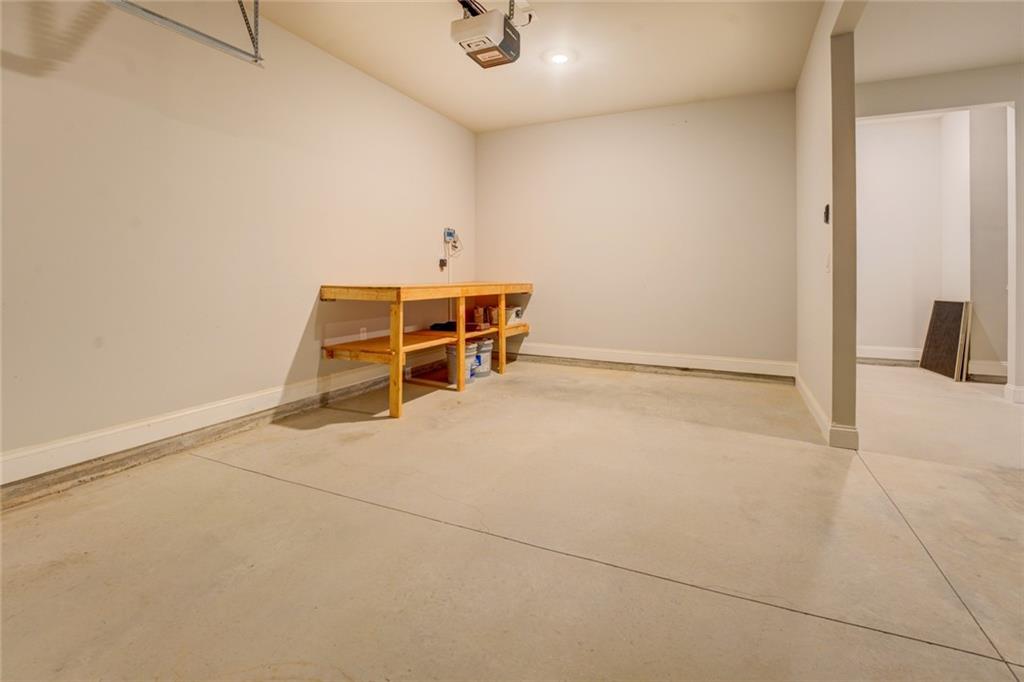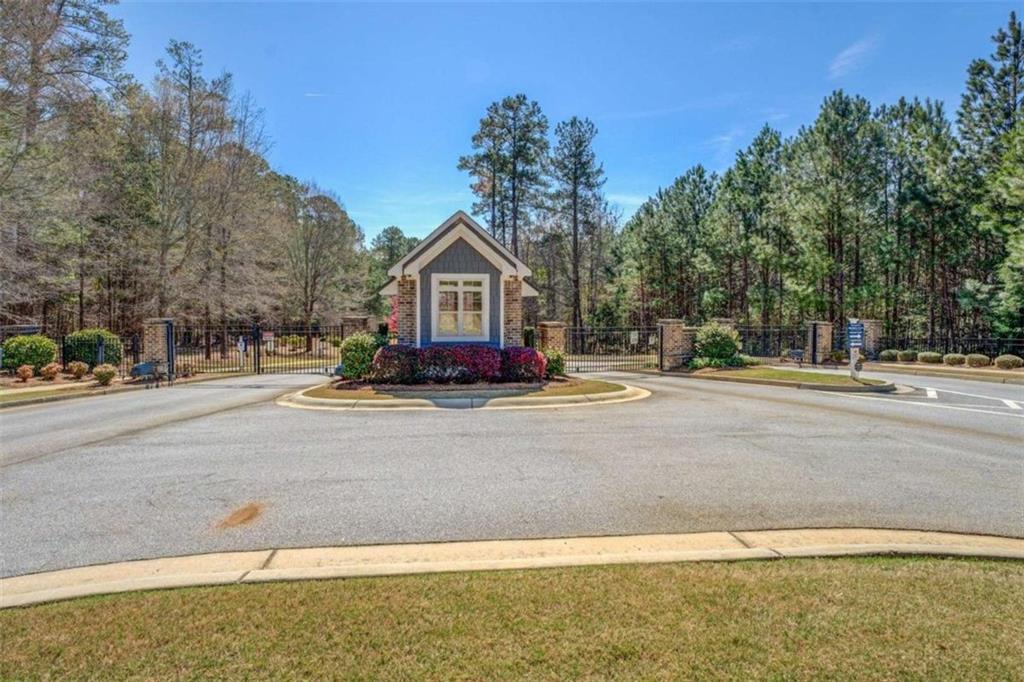290 Club Drive
Monroe, GA 30655
$525,000
Discover your dream home in the area's most sought after 55+ community. This practically new, 4 bedroom, 3 bathroom home, offers modern design features, spacious living areas, and an oversized screened in porch of your dreams, all within a vibrant active lifestyle community. This open concept plan showcases high ceilings, natural light, engineered hardwoods, and accessibility features throughout, which include a stepless shower, wide hallways & doorways, and higher vanities. The kitchen features stylish finishes, a custom vent hood, double oven, stainless steel appliances, granite countertops, and a large island. The primary suite is spacious with his and hers walk-in closets, tray ceiling, oversized bathroom, and large shower. Two additional bedrooms on the main level with a full bath offer flexible space for a home office or hobby room. Upstairs, you will find a 4th bedroom and full en-suite bath creating the perfect guest space. Change your air filters easily, with a walk-in attic too! The 3 car garage gives you ample storage and the perfect spot for your golf cart. This vibrant, active adult community offers fantastic amenities, including a clubhouse, fitness center, pool, pickle ball & tennis courts, community garden, playground, and coordinated social events.The HOA fee covers yard maintenance year round so you can focus on relaxation. Located just minutes from shopping, dining, medical facilities, and events of downtown Monroe, this home is a rare find. Call for Showing. Home is occupied. Gate code provided with appointment.
- SubdivisionGrand Haven
- Zip Code30655
- CityMonroe
- CountyWalton - GA
Location
- ElementaryAtha Road
- JuniorYouth
- HighWalnut Grove
Schools
- StatusActive
- MLS #7557561
- TypeResidential
- SpecialActive Adult Community
MLS Data
- Bedrooms4
- Bathrooms3
- Bedroom DescriptionMaster on Main
- RoomsLaundry, Sun Room
- FeaturesDouble Vanity, High Ceilings, High Speed Internet, His and Hers Closets, Open Floorplan, Recessed Lighting, Tray Ceiling(s), Walk-In Closet(s)
- KitchenEat-in Kitchen, Kitchen Island, Pantry, Solid Surface Counters
- AppliancesDishwasher, Double Oven, Gas Water Heater, Microwave
- HVACCeiling Fan(s), Central Air
- Fireplaces1
- Fireplace DescriptionFamily Room, Gas Log
Interior Details
- StyleCraftsman, Ranch
- ConstructionHardiPlank Type
- Built In2021
- StoriesArray
- ParkingGarage, Garage Door Opener, Garage Faces Front, Kitchen Level
- FeaturesRain Gutters
- ServicesClubhouse, Fitness Center, Gated, Homeowners Association, Playground, Pool, Sidewalks, Street Lights, Tennis Court(s)
- UtilitiesCable Available, Electricity Available, Natural Gas Available, Phone Available, Underground Utilities
- SewerPublic Sewer
- Lot DescriptionLevel, Zero Lot Line
- Acres0.19
Exterior Details
Listing Provided Courtesy Of: RE/MAX Around Atl East 770-922-4222

This property information delivered from various sources that may include, but not be limited to, county records and the multiple listing service. Although the information is believed to be reliable, it is not warranted and you should not rely upon it without independent verification. Property information is subject to errors, omissions, changes, including price, or withdrawal without notice.
For issues regarding this website, please contact Eyesore at 678.692.8512.
Data Last updated on July 9, 2025 6:13pm
































