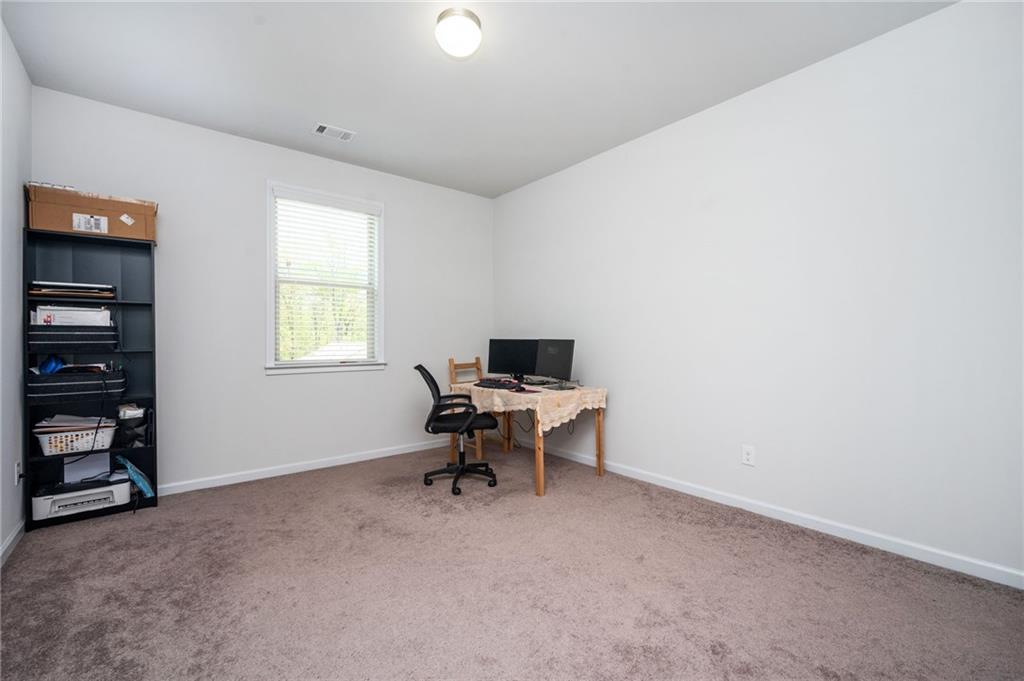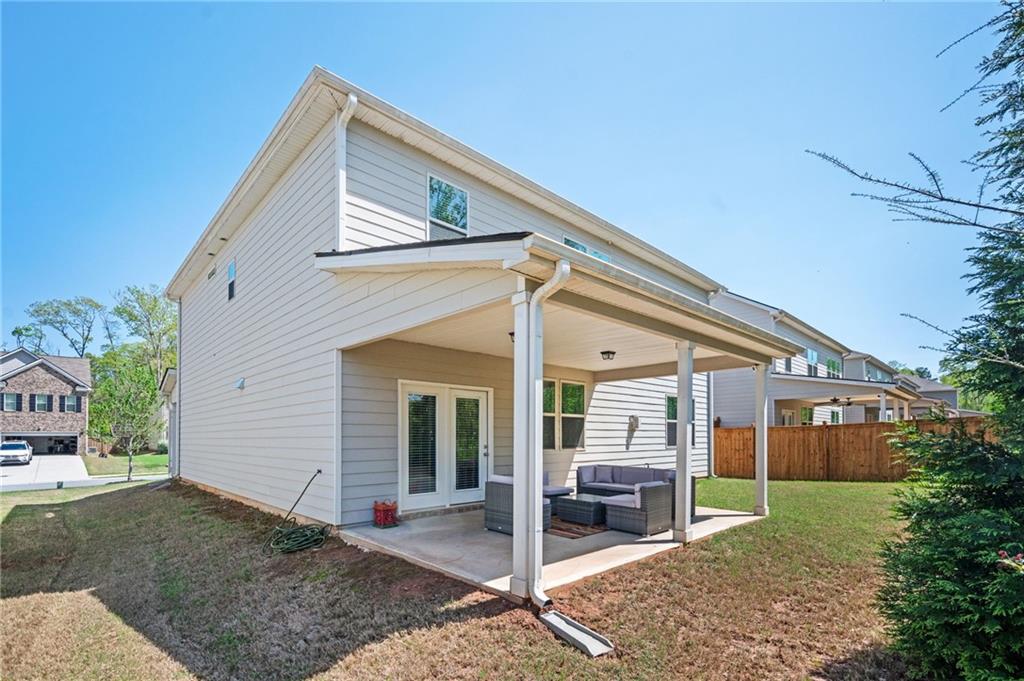224 Gallant Fox Way
Acworth, GA 30102
$500,000
Located conveniently between Downtown Acworth and Woodstock, this charming four bedroom and four bath home is just five years old! From the moment you walk in the door, you'll notice the spacious kitchen and living area with daylight pouring in. This property is designed to easily entertain, with an open concept floor plan on the main level, as well as a guest bedroom and full bath! This lovely home boasts pristine white kitchen cabinets with quartz counters, and a large kitchen island. Cozy up next to your gas fireplace in the living room or enjoy morning coffee on your private, covered patio. The dining room is spacious and has chair molding and wainscoting. Once upstairs, you'll appreciate the idea of never having to carry laundry up or down stairs ever again! The laundry room is huge and has a large closet for all of your storage needs! The primary bedroom is spacious and inviting, and the primary bath has dual vanities, a separate tub and shower, and a huge walk-in closet. The spacious secondary bedrooms upstairs each have their own private en-suite bathroom. All bathrooms have cultured marble countertops and all bedrooms are wired for ceiling fans! The home boasts an automatic sprinkler/Irrigation system with 3 zones, Schlage electronic front door lock, 2 Smart Wi-Fi switches. The Seller has paid for weed maintenance through December of 2025 and termite bond through August of 2025!! The home has 3 years remaining on an 8 year structural warranty. So many things to do close by! Patriots Park, Hobgood Park, Eagle Drive shopping, Downtown Woodstock, Downtown Acworth, Lake Allatoona, Redtop Mountain State Park, and much more. Fantastic schools - Boston Elementary, E.T. Booth MS, and Etowah HS. Don't miss the floor plans at the end of photos! Victory Preserve offers a gazebo and dog park and has lighted streets and sidewalks.
- SubdivisionVictory Preserve
- Zip Code30102
- CityAcworth
- CountyCherokee - GA
Location
- ElementaryBoston
- JuniorE.T. Booth
- HighEtowah
Schools
- StatusActive Under Contract
- MLS #7557598
- TypeResidential
MLS Data
- Bedrooms4
- Bathrooms4
- Bedroom DescriptionSplit Bedroom Plan
- RoomsBathroom, Bedroom, Dining Room, Family Room, Kitchen, Laundry, Loft, Master Bathroom, Master Bedroom
- FeaturesEntrance Foyer, High Ceilings 9 ft Main, High Ceilings 9 ft Upper, High Speed Internet, Recessed Lighting, Walk-In Closet(s)
- KitchenBreakfast Room, Cabinets White, Kitchen Island, Pantry, Stone Counters, View to Family Room
- AppliancesDishwasher, Disposal, Double Oven, Gas Cooktop, Microwave, Range Hood
- HVACCentral Air
- Fireplaces1
- Fireplace DescriptionLiving Room
Interior Details
- StyleTraditional
- ConstructionBrick, Cement Siding, HardiPlank Type
- Built In2020
- StoriesArray
- ParkingAttached, Garage
- FeaturesPrivate Yard, Rain Gutters
- ServicesHomeowners Association, Near Trails/Greenway, Sidewalks, Street Lights
- UtilitiesCable Available, Electricity Available, Natural Gas Available, Phone Available, Sewer Available, Underground Utilities, Water Available
- SewerPublic Sewer
- Lot DescriptionBack Yard, Level
- Lot Dimensions125 x 60
- Acres0.17
Exterior Details
Listing Provided Courtesy Of: 1 Look Real Estate 678-365-3607

This property information delivered from various sources that may include, but not be limited to, county records and the multiple listing service. Although the information is believed to be reliable, it is not warranted and you should not rely upon it without independent verification. Property information is subject to errors, omissions, changes, including price, or withdrawal without notice.
For issues regarding this website, please contact Eyesore at 678.692.8512.
Data Last updated on December 9, 2025 4:03pm








































