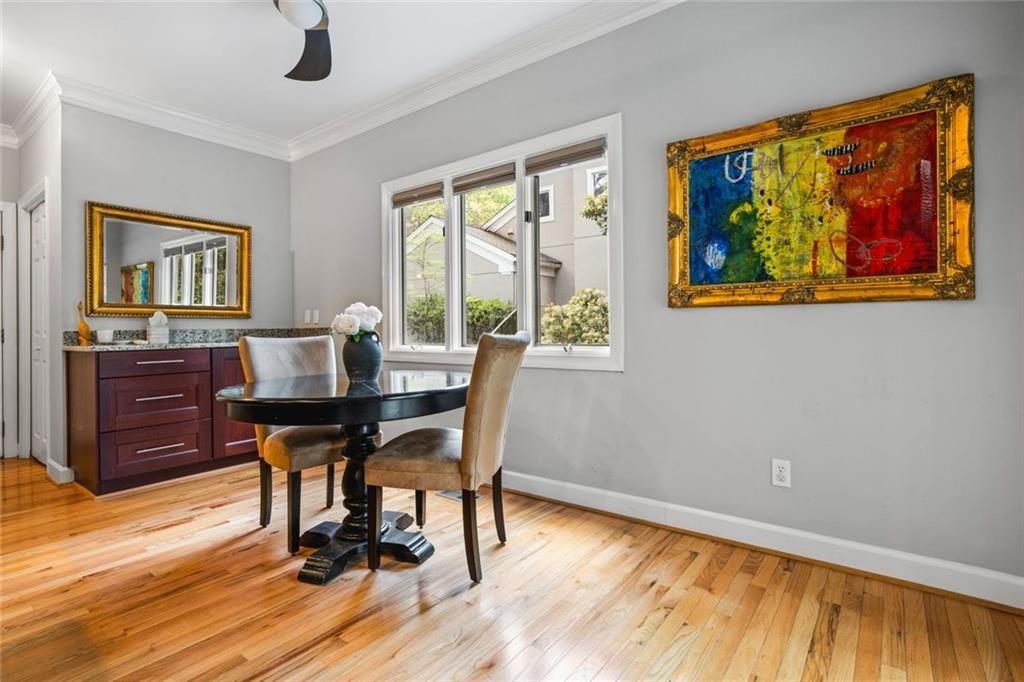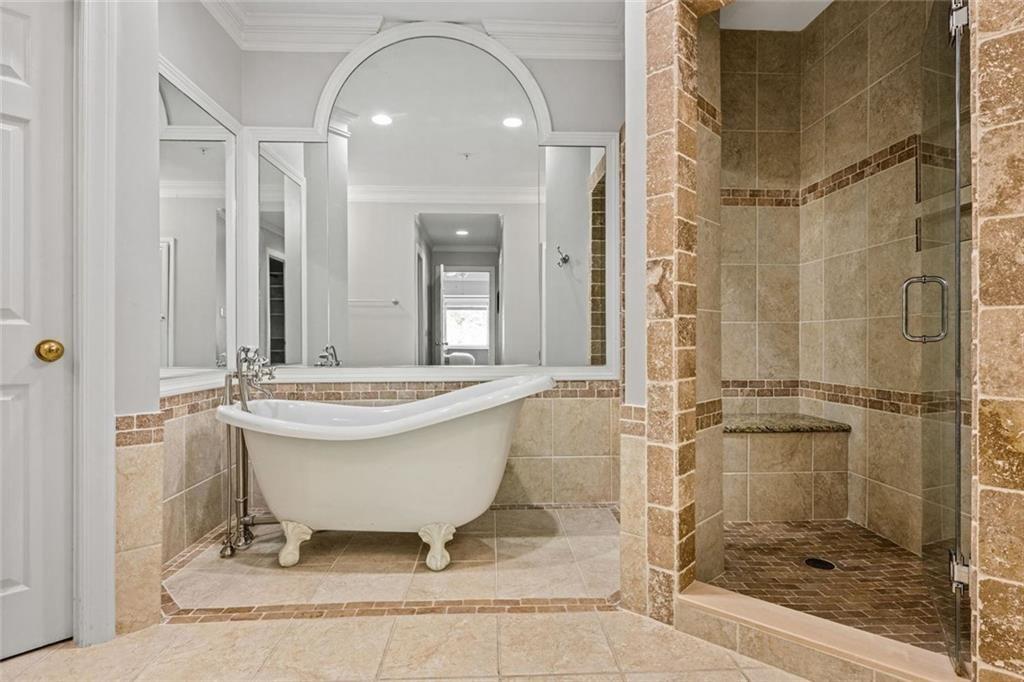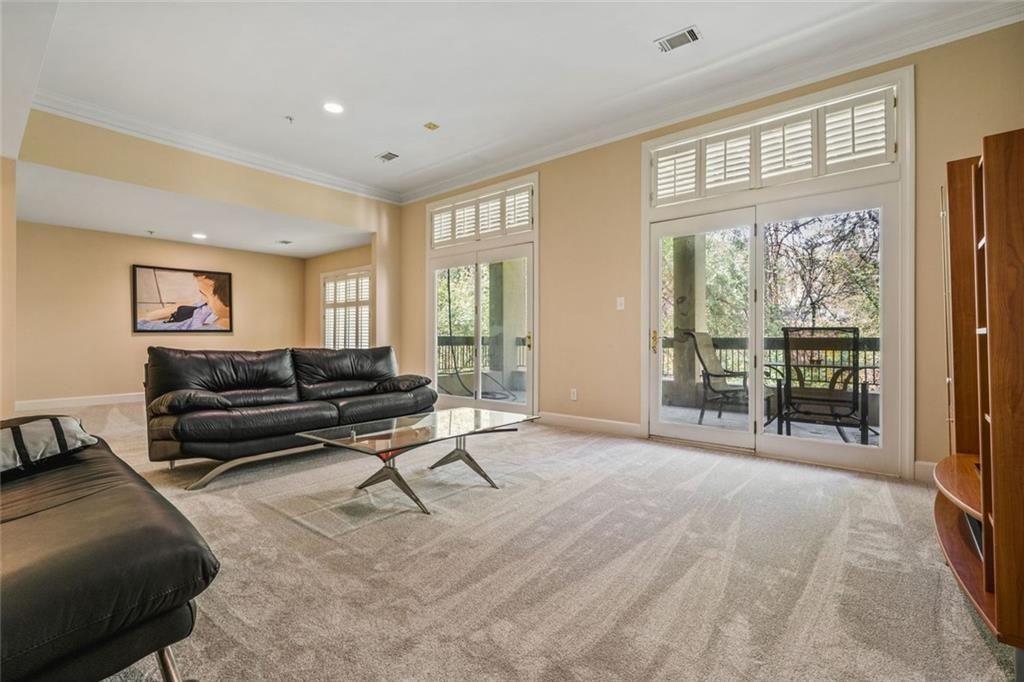3188 Paces Mill Road SE
Atlanta, GA 30339
$570,000
Experience elegant living minutes from Vinings Jubilee! The charm begins at the front door with a stately garden entrance to this end unit home. You will be greeted with gleaming hardwood floors that flow into the open concept living area. Tray ceilings add an architectural touch to the grand family room and the floor to ceiling windows show off the private, forested view. You can enjoy meals in your eat in kitchen, complete with stainless steel appliances, breakfast bar, rich, dark wood cabinets and granite counter tops or opt for something a little more formal in your dining room with lovely white columns that separate the space from the family room. The primary suite is on level with the kitchen which has a beautiful bay style window and a bathroom you won't want to leave. The classic clawfoot tub is the focal point but you also have the convenience of a 2-sided glass shower and his/her vanities. Downstairs you will find a more casual family room, wet bar, two additional bedrooms and full bathrooms and access to a one of the two private decks. This location offers close proximity to Truist Park, I-75 and I-285, area trails surrounding the Chattahoochee River and all the shops and restaurants that make Vinings a desirable place to call home.
- SubdivisionPaces Mill
- Zip Code30339
- CityAtlanta
- CountyCobb - GA
Location
- StatusActive
- MLS #7557611
- TypeCondominium & Townhouse
- SpecialEstate Owned, Array
MLS Data
- Bedrooms3
- Bathrooms3
- Half Baths1
- Bedroom DescriptionMaster on Main
- RoomsBonus Room, Laundry
- BasementDaylight, Exterior Entry, Finished, Finished Bath, Full, Interior Entry
- FeaturesBookcases, Crown Molding, Double Vanity, Entrance Foyer, High Ceilings 10 ft Main, His and Hers Closets, Recessed Lighting, Tray Ceiling(s), Walk-In Closet(s), Wet Bar
- KitchenBreakfast Bar, Cabinets Stain, Eat-in Kitchen, Pantry, Stone Counters, View to Family Room
- AppliancesDishwasher, Disposal, Dryer, Electric Range, Gas Water Heater, Microwave, Range Hood, Refrigerator, Self Cleaning Oven, Washer
- HVACCeiling Fan(s), Central Air, Electric
- Fireplaces1
- Fireplace DescriptionGas Starter, Great Room
Interior Details
- StyleContemporary
- ConstructionFrame, Stucco
- Built In1985
- StoriesArray
- ParkingAttached, Garage Door Opener, Garage, Garage Faces Front, Kitchen Level
- FeaturesBalcony, Private Entrance, Rain Gutters
- ServicesHomeowners Association, Near Shopping, Near Trails/Greenway, Street Lights
- UtilitiesCable Available, Electricity Available, Natural Gas Available, Phone Available, Sewer Available, Underground Utilities, Water Available
- SewerPublic Sewer
- Lot DescriptionWooded
- Acres0.199
Exterior Details
Listing Provided Courtesy Of: Harry Norman Realtors 770-422-6005

This property information delivered from various sources that may include, but not be limited to, county records and the multiple listing service. Although the information is believed to be reliable, it is not warranted and you should not rely upon it without independent verification. Property information is subject to errors, omissions, changes, including price, or withdrawal without notice.
For issues regarding this website, please contact Eyesore at 678.692.8512.
Data Last updated on December 9, 2025 4:03pm




































