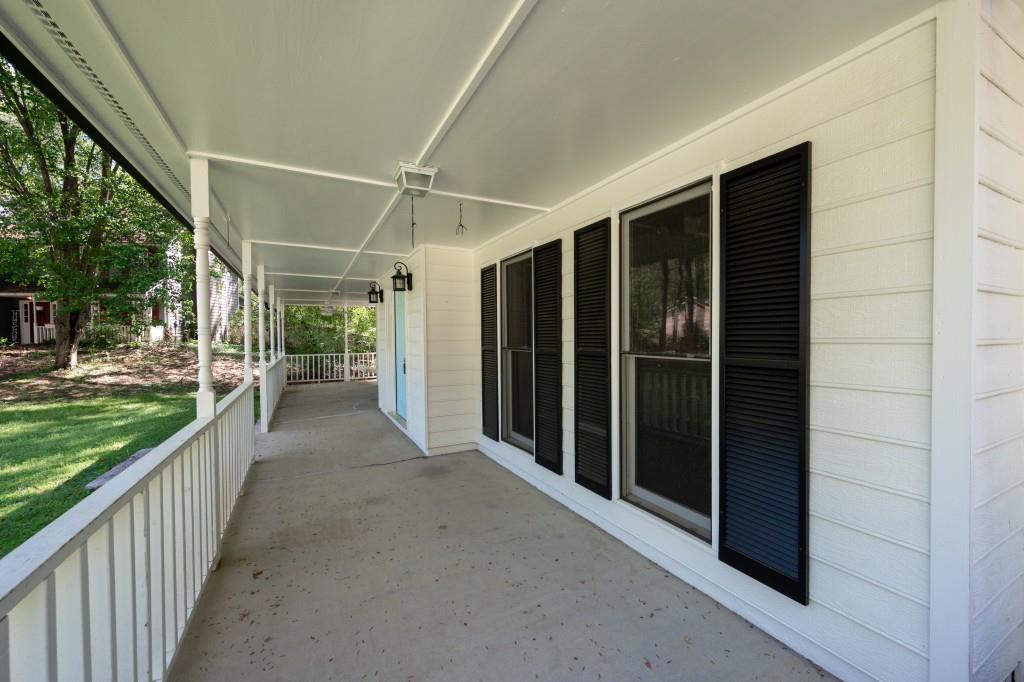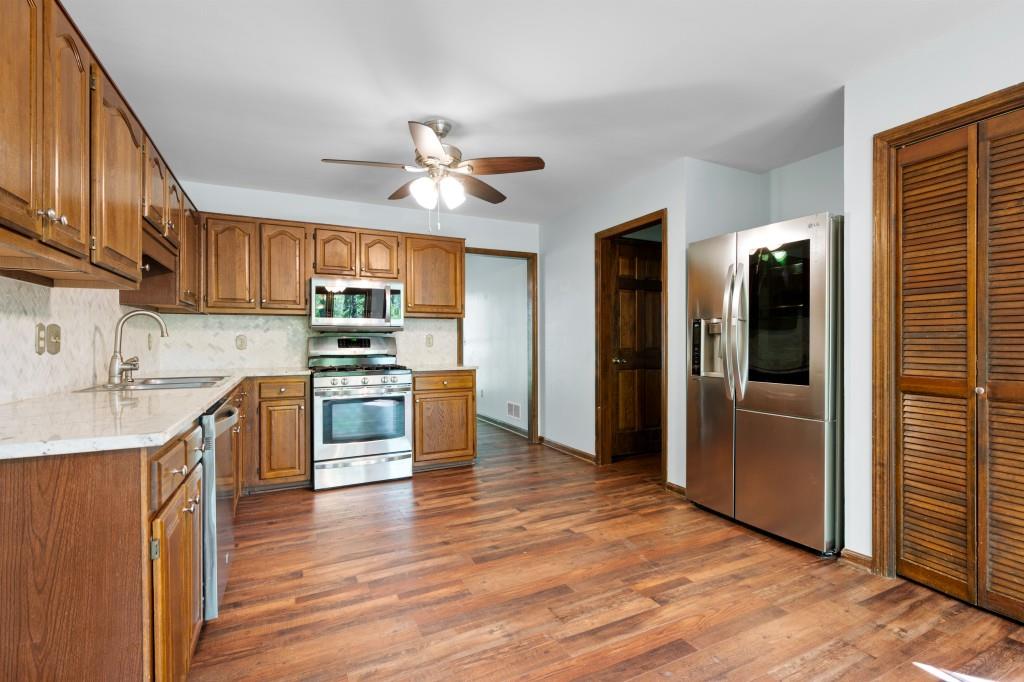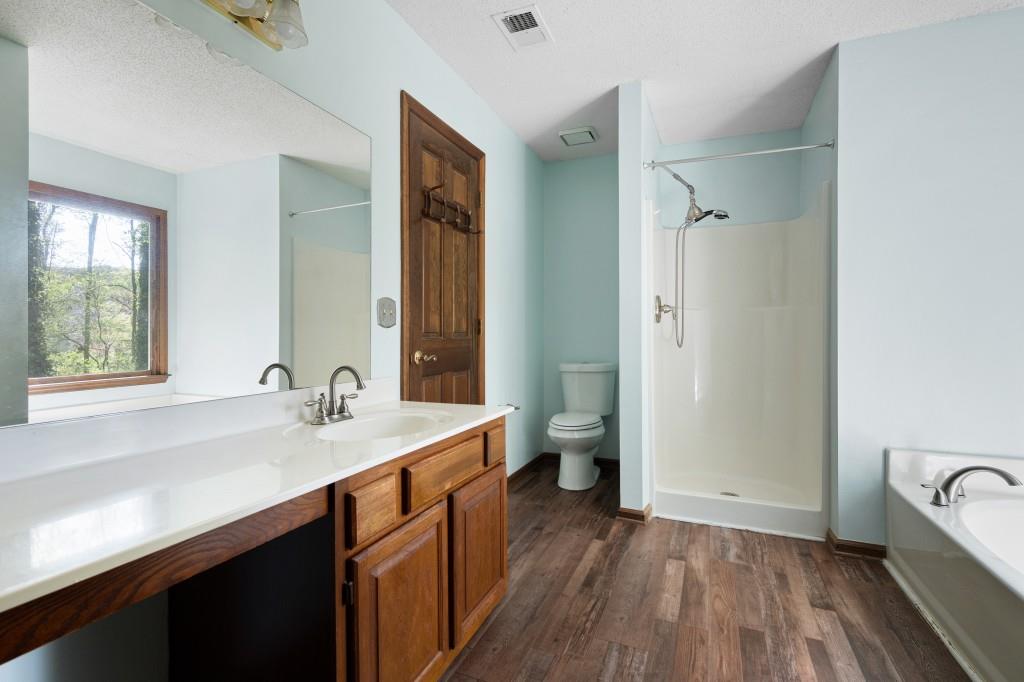1061 Retner Drive
Mableton, GA 30126
$444,444
******************LEASE PURCHASE A POSSIBILITY - LEASE PURCHASE A POSSIBILITY - This house is larger than it looks. The 2-car garage has had sliding doors installed and new sheet rock and painted so it can be used for office, play room or another bedroom with a window air unit going into the other garage. If you want this as a garage it can be converted with adding garage door. Washer and Dryer stay with property and are off of this room. Also storage room off this that could be closet or they used for 2nd refrigerator and freezer. or used as workshop. laundry has shelves and very roomy and door to exit out to back yard. This leads into the eat in Kitchen area with fresh stained cabinets, large kitchen area. 1/2 bath and 2 closets are in hall off kitchen. Front of house opens up to large 2 section room with fresh painted walls and smooth ceilings Long front porch for rocking or you can add swing. Cul-de-sac lot and nice long driveway where you can enjoy entertaining. Finally on main floor is Formal Dining or office or play room. Everyone has their own space here. Up the stairs leads to 4 bedroom and 2 full baths. Great Bonus Room off the Master which can also be used for nursery, office, work out room or play room or craft room. What ever you need. Backyard is great place to have a garden or bring out your chairs and have a fire pit. Children love to play in back. The owner has done a lot of renovations of this house in the last few years, Plumbing replaced, radon lines installed, New HVAC, taken down popcorn ceiling in Great Room and Kitchen, replaced siding that needed and repainted, Painted outside gutters, cleaned the yard and put out pine straw, replace/repair laundry light. House has been professional cleaned and ready for your clients to move-in. LEASE/PURCHASE POSSIBILITY - LEASEPURCHASE -- LEASE PURCHASE --- LEASE PURCHASE -
- SubdivisionCrestbrook
- Zip Code30126
- CityMableton
- CountyCobb - GA
Location
- ElementaryMableton
- JuniorFloyd
- HighSouth Cobb
Schools
- StatusActive
- MLS #7557624
- TypeResidential
MLS Data
- Bedrooms4
- Bathrooms2
- Half Baths1
- Bedroom DescriptionOversized Master, Sitting Room, Split Bedroom Plan
- RoomsBonus Room, Computer Room, Den, Exercise Room, Game Room, Workshop
- FeaturesBeamed Ceilings, Entrance Foyer, Walk-In Closet(s)
- KitchenBreakfast Room, Country Kitchen, Eat-in Kitchen, Pantry, Stone Counters
- AppliancesDishwasher, Dryer, Gas Cooktop, Gas Water Heater, Microwave, Refrigerator, Washer
- HVACCeiling Fan(s), Central Air, Electric
- Fireplaces1
- Fireplace DescriptionFactory Built, Gas Starter, Great Room
Interior Details
- StyleTraditional
- ConstructionCement Siding, Concrete, HardiPlank Type
- Built In1989
- StoriesArray
- ParkingDriveway, Garage, Garage Faces Side, RV Access/Parking
- FeaturesGarden, Private Entrance, Private Yard
- UtilitiesCable Available, Electricity Available, Water Available
- SewerPublic Sewer
- Lot DescriptionBack Yard, Cul-de-sac Lot, Front Yard, Level, Wooded
- Lot Dimensions25x170x61x251x282
- Acres0.815
Exterior Details
Listing Provided Courtesy Of: RE/MAX Around Atlanta 770-419-1986

This property information delivered from various sources that may include, but not be limited to, county records and the multiple listing service. Although the information is believed to be reliable, it is not warranted and you should not rely upon it without independent verification. Property information is subject to errors, omissions, changes, including price, or withdrawal without notice.
For issues regarding this website, please contact Eyesore at 678.692.8512.
Data Last updated on December 9, 2025 4:03pm







































