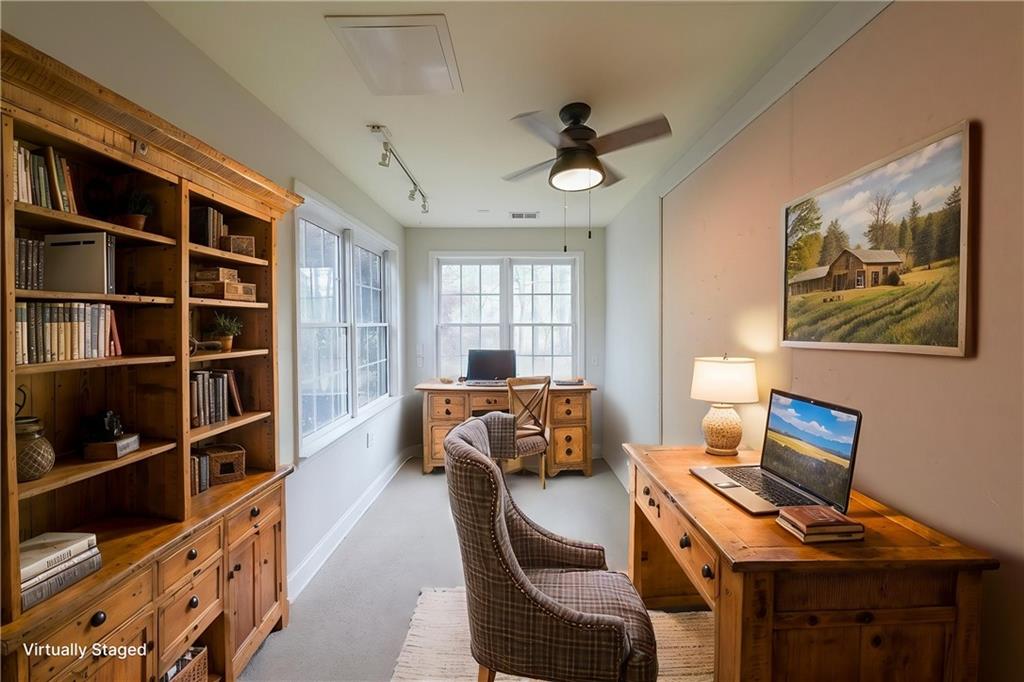2659 Lakefield Pass SW
Marietta, GA 30064
$730,000
|| $40K IN UPGRADES || || REMODELED MASTER BATHROOM || || CUL DE SAC LOT || || BASEMENT APARTMENT || || NEW QUARTZ COUNTERS || || NEW HARDWOOD FLOORS || || LARGE MASTER SUITE WITH BALCONY || || TOP AMENITIES || || WALKING DISTANCE TO SCHOOLS || ** What You’ll See ** NEW HARDWOOD FLOORS stretch across sun-filled spaces, leading to a bright kitchen with STUNNING QUARTZ COUNTERTOPS and a view into the cozy family room. The master suite opens onto a PRIVATE BALCONY overlooking landscaped greenery, and the SPA-LIKE BATHROOM gleams with upgraded finishes and a soaking tub. The FINISHED BASEMENT offers a FULLY EQUIPPED APARTMENT with its own kitchen and laundry. Step outside to enjoy the backyard storage shed, shared green space, and winding nature trails just beyond your door. ** What You’ll Hear ** Peace. The kind of quiet only found in a CUL DE SAC, with the occasional birdsong or wind through the trees. Soft sounds of tennis volleys from the nearby court, joyful splashes at the community pool, and the distant hum of kids walking to the elementary school nearby—this neighborhood speaks in calm, happy tones. ** What You’ll Feel ** Comfort from the moment you arrive, thanks to the LEVEL DRIVEWAY and the welcoming front entry. Inside, INSULATED WINDOWS keep temperatures just right year-round. The master bath invites deep relaxation, while the open kitchen-to-family room layout brings a sense of connection and ease. Whether entertaining or unwinding, every room wraps you in warmth and intention. ** What You’ll Experience ** A lifestyle built around EASE, NATURE, and NEIGHBORLY CONNECTION. Morning walks, afternoons by the pool, evenings on the balcony—each day offers space to breathe and be. With a transferable home warranty covering all major systems, you’ll enjoy not just beauty, but peace of mind for the road ahead.
- SubdivisionLakefield Manor
- Zip Code30064
- CityMarietta
- CountyCobb - GA
Location
- ElementaryCheatham Hill
- JuniorLovinggood
- HighHillgrove
Schools
- StatusActive
- MLS #7557649
- TypeResidential
MLS Data
- Bedrooms5
- Bathrooms4
- Half Baths1
- Bedroom DescriptionIn-Law Floorplan, Oversized Master
- RoomsExercise Room, Family Room, Office
- BasementFull, Finished Bath, Finished, Interior Entry, Exterior Entry
- FeaturesHigh Ceilings 10 ft Main, Tray Ceiling(s), Crown Molding, Disappearing Attic Stairs, Entrance Foyer 2 Story, His and Hers Closets, Walk-In Closet(s)
- KitchenBreakfast Bar, Cabinets Stain, Eat-in Kitchen, Kitchen Island, Second Kitchen, Pantry, Solid Surface Counters, View to Family Room
- AppliancesDishwasher, Disposal, Gas Range, Gas Water Heater, Microwave, Refrigerator, Self Cleaning Oven
- HVACCentral Air
- Fireplaces1
- Fireplace DescriptionGas Log, Family Room
Interior Details
- StyleTraditional
- ConstructionBrick, Brick Front, Wood Siding
- Built In2003
- StoriesArray
- ParkingGarage, Level Driveway, Garage Door Opener, Garage Faces Side
- FeaturesBalcony, Storage, Rain Gutters
- ServicesHomeowners Association, Near Schools, Near Trails/Greenway, Pickleball, Pool, Tennis Court(s), Sidewalks, Street Lights
- UtilitiesCable Available, Electricity Available, Natural Gas Available, Phone Available, Sewer Available, Water Available
- SewerPublic Sewer
- Lot DescriptionCul-de-sac Lot, Wooded, Back Yard, Front Yard
- Acres0.533
Exterior Details
Listing Provided Courtesy Of: Duffy Realty of Atlanta 678-318-3613

This property information delivered from various sources that may include, but not be limited to, county records and the multiple listing service. Although the information is believed to be reliable, it is not warranted and you should not rely upon it without independent verification. Property information is subject to errors, omissions, changes, including price, or withdrawal without notice.
For issues regarding this website, please contact Eyesore at 678.692.8512.
Data Last updated on July 5, 2025 12:32pm











































