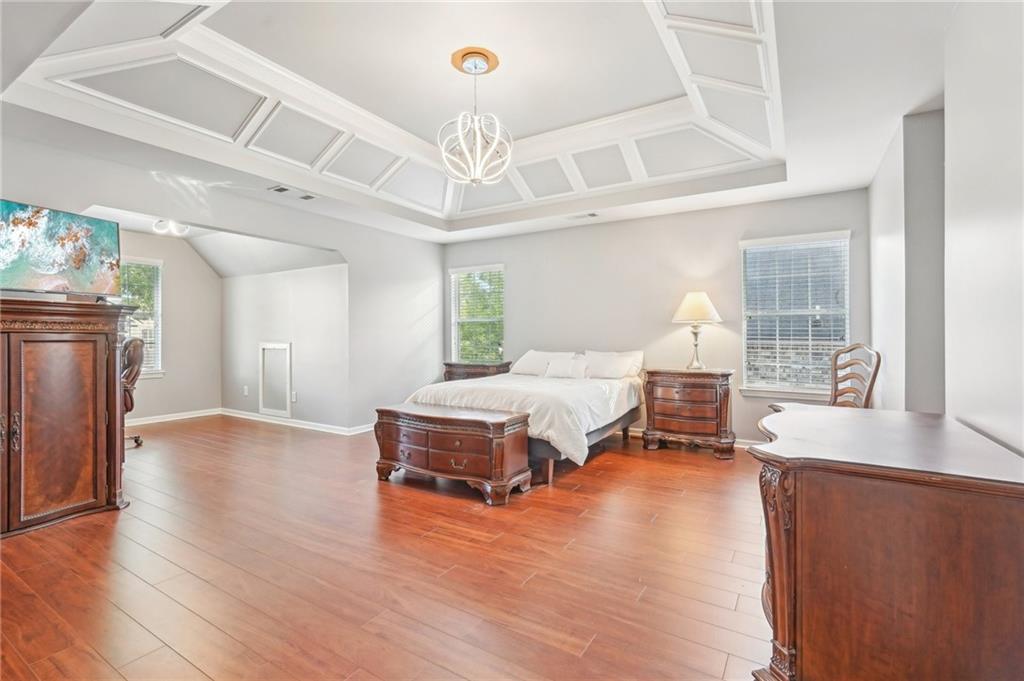3861 Sunbridge Drive
Snellville, GA 30039
$405,000
Step into this beautifully maintained 4-bedroom, 2.5-bath traditional two-story home, nestled in a peaceful corner of a quiet, established community. With charming three-side brick construction and elegant curb appeal, this home invites you in from the moment you arrive. Inside, you'll find an open and airy layout featuring gleaming hardwood floors throughout the main level. The spacious living room with a cozy fireplace flows seamlessly into a formal dining room, a separate sitting room, and a bright breakfast area that overlooks the serene backyard – perfect for entertaining or relaxing mornings. The kitchen is a chef’s dream, boasting updated stainless steel appliances and ample counter space, making both daily meals and hosting a breeze. Upstairs, retreat to the expansive master suite complete with a cozy sitting area and a spa-like ensuite bathroom – your private haven after a long day. Convenient upstairs laundry and generously sized bedrooms make everyday living effortless. Located just minutes from major highways, shopping, and dining, this home offers both tranquility and unbeatable convenience. Don’t miss your chance to own this stunning home in one of the area’s most desirable neighborhoods – schedule your private showing today!
- SubdivisionWestchester Place
- Zip Code30039
- CitySnellville
- CountyGwinnett - GA
Location
- StatusActive
- MLS #7557688
- TypeResidential
MLS Data
- Bedrooms4
- Bathrooms2
- Half Baths1
- Bedroom DescriptionOversized Master, Sitting Room
- RoomsFamily Room, Living Room, Loft
- FeaturesDisappearing Attic Stairs, Double Vanity, Entrance Foyer, Entrance Foyer 2 Story, High Ceilings 9 ft Main, Tray Ceiling(s)
- KitchenBreakfast Bar, Breakfast Room, Cabinets Stain, Kitchen Island, Other Surface Counters, Pantry Walk-In
- AppliancesDishwasher, Disposal, Microwave, Refrigerator
- HVACCeiling Fan(s), Central Air
- Fireplaces1
- Fireplace DescriptionFactory Built, Family Room, Gas Starter
Interior Details
- StyleTraditional
- ConstructionBrick 3 Sides
- Built In2008
- StoriesArray
- ParkingGarage
- ServicesClubhouse, Homeowners Association, Park, Playground, Pool, Sidewalks, Street Lights
- UtilitiesCable Available, Electricity Available, Natural Gas Available, Water Available
- SewerPublic Sewer
- Lot DescriptionLevel, Private
- Lot Dimensionsx
- Acres0.16
Exterior Details
Listing Provided Courtesy Of: Keller Williams Buckhead 404-604-3800

This property information delivered from various sources that may include, but not be limited to, county records and the multiple listing service. Although the information is believed to be reliable, it is not warranted and you should not rely upon it without independent verification. Property information is subject to errors, omissions, changes, including price, or withdrawal without notice.
For issues regarding this website, please contact Eyesore at 678.692.8512.
Data Last updated on August 22, 2025 11:53am











