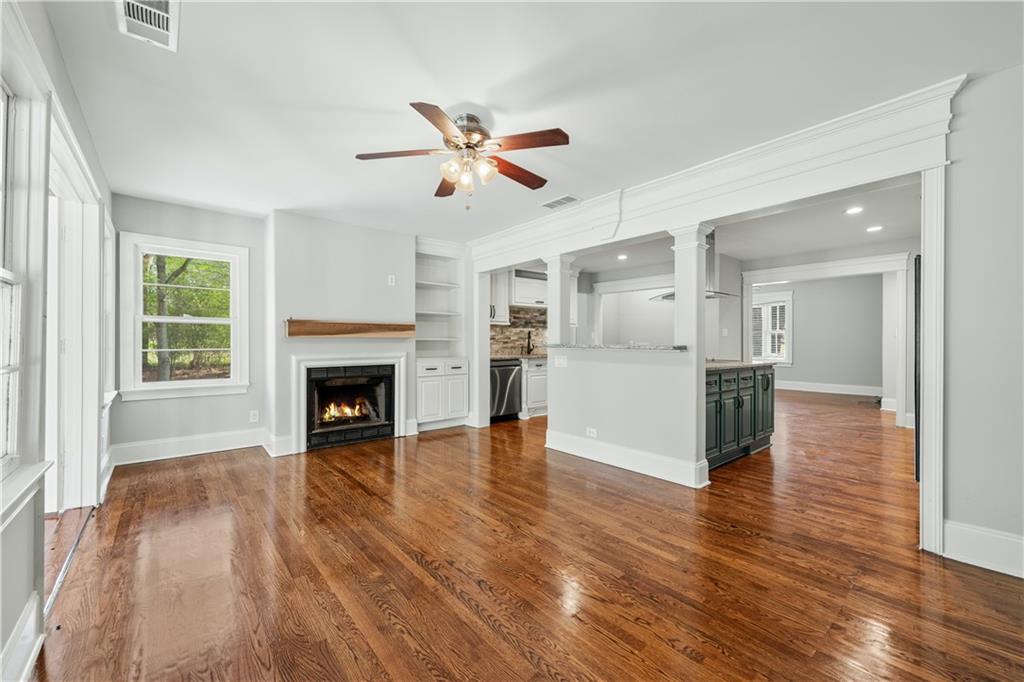4220 Smith Road
Loganville, GA 30052
$389,000
COME LIVE THE GOOD LIFE IN THIS CHARMING BRICK RANCH, NESTLED ON NEARLY 3 SERENE ACRES, OFFERING PRIVACY WHILE CONVENIENTLY LOCATED WITHIN MINUTES TO SHOPPING, DINING AND GWINNETT COUNTY SCHOOLS. The remodeled kitchen is a show-stopper featuring beautiful custom cabinetry with convenient pull-outs, granite countertops, double-ovens and a center island with storage and vent hood. The primary bedroom offers a walk-in closet with custom shelving and an updated primary bathroom with a double sink vanity. 2 spacious secondary bedrooms share an updated, full bathroom. HARDWOOD FLOORS, NEWER CARPET, CUSTOM MOULDINGS, CUSTOM BUILT-INS, CEILING FANS, NEWER ROOF, NEW WATER HEATER AND MORE! The huge sunroom with french doors, a gorgeous tongue and groove ceiling, recessed lighting and ceiling fan opens to expansive decking to enjoy the peaceful views and sounds of nature, making entertaining or relaxing a breeze. IN ADDITION TO THE MAIN GARAGE, THIS PROPERTY FEATURES A SPACIOUS DETACHED GARAGE THAT DOUBLES BEAUTIFULLY AS A WORKSHOP, IDEAL FOR CRAFTSMEN, HOBBYISTS, OR ANYONE IN NEED OF A EXTRA CREATIVE OR FUNCTIONAL SPACE. Also, a carport can serve as covered parking for recreational vehicles, while an additional storage building provides ample room for tools or equipment. This property truly offers the perfect blend of live, work and play!
- SubdivisionN/a
- Zip Code30052
- CityLoganville
- CountyGwinnett - GA
Location
- ElementaryMagill
- JuniorGrace Snell
- HighSouth Gwinnett
Schools
- StatusPending
- MLS #7557690
- TypeResidential
MLS Data
- Bedrooms3
- Bathrooms2
- Bedroom DescriptionMaster on Main
- RoomsBathroom, Bedroom, Kitchen, Living Room, Master Bathroom, Master Bedroom, Sun Room, Workshop
- BasementCrawl Space
- FeaturesBookcases, Crown Molding, Low Flow Plumbing Fixtures, Recessed Lighting, Walk-In Closet(s)
- KitchenKitchen Island, Pantry, Solid Surface Counters, View to Family Room
- AppliancesDishwasher, Double Oven, Microwave, Range Hood, Refrigerator
- HVACCeiling Fan(s), Central Air
- Fireplaces1
- Fireplace DescriptionGreat Room
Interior Details
- StyleRanch
- ConstructionBrick
- Built In1960
- StoriesArray
- ParkingAttached, Carport, Detached, Driveway, Garage, Level Driveway, Storage
- FeaturesStorage
- UtilitiesCable Available, Electricity Available
- SewerSeptic Tank
- Lot DescriptionCreek On Lot
- Lot Dimensionsx
- Acres2.68
Exterior Details
Listing Provided Courtesy Of: Virtual Properties Realty.com 770-495-5050

This property information delivered from various sources that may include, but not be limited to, county records and the multiple listing service. Although the information is believed to be reliable, it is not warranted and you should not rely upon it without independent verification. Property information is subject to errors, omissions, changes, including price, or withdrawal without notice.
For issues regarding this website, please contact Eyesore at 678.692.8512.
Data Last updated on April 29, 2025 1:46am




















































