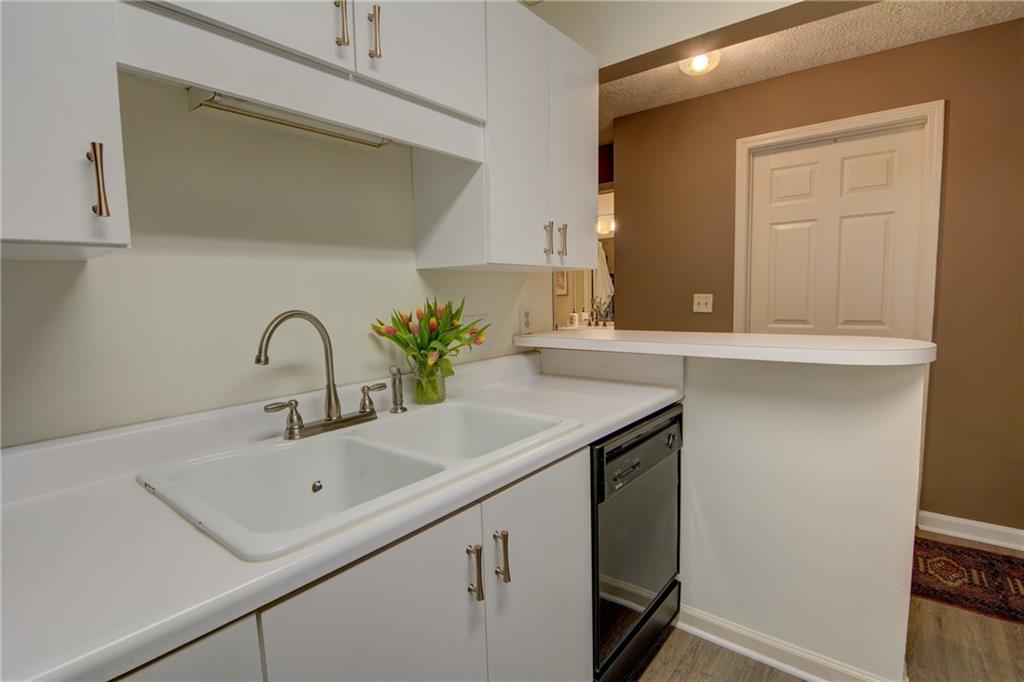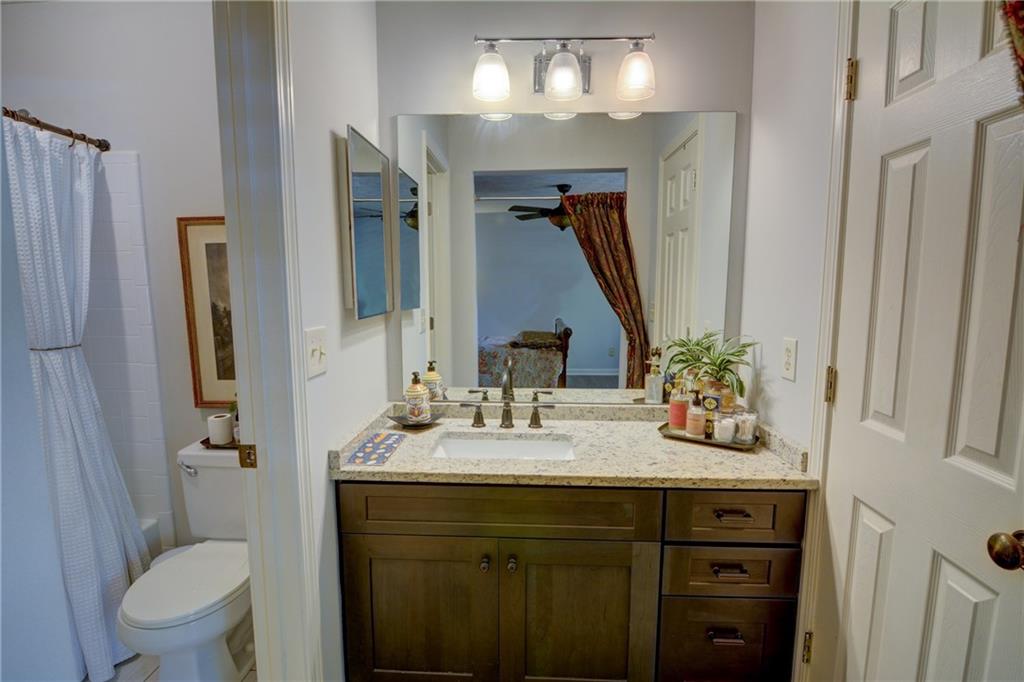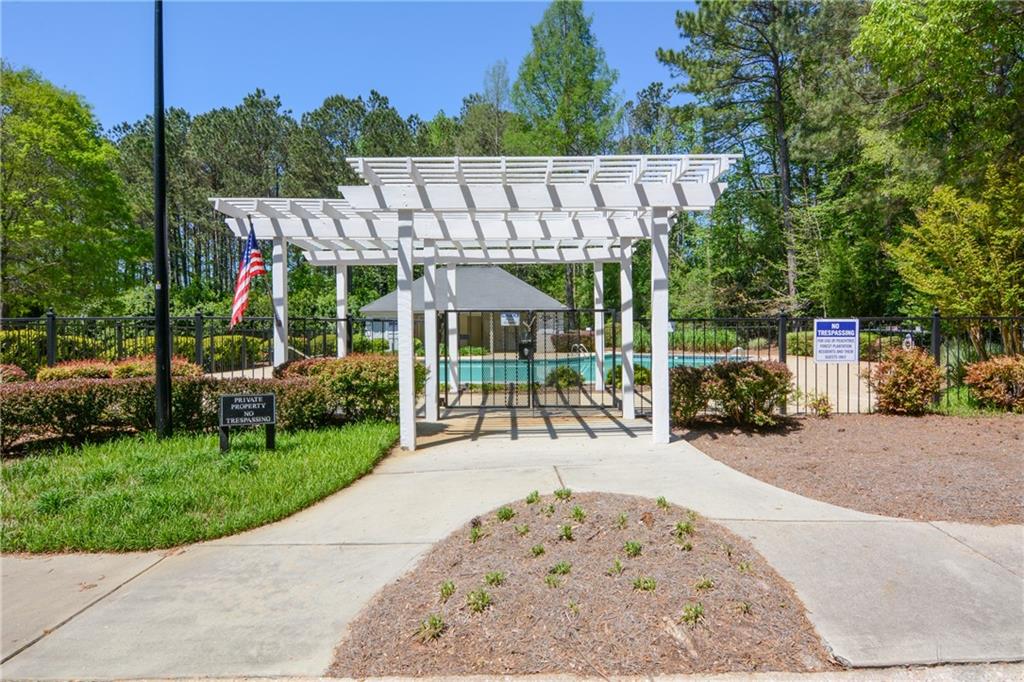606 Peachtree Forest Avenue
Peachtree Corners, GA 30092
$305,000
Welcome to 606 Peachtree Forest Avenue, your new home! This gem is a much sought after single level, ground floor unit. Parking is just steps from your front door with no stairs. Upon entering you'll be greeted by the tranquil ambiance of the spacious living room area which flows seamlessly into a comfortable sitting area with a gas fireplace that emits beauty and warmth. The entire house has been newly covered in LVP (luxury vinyl plank flooring). In addition, stunning white plantation shutters adorn every window lending an air of elegance. To the left you'll find a cozy dining room where you can enjoy the morning sun with your coffee. Evenings, step outside onto your screened porch where you can relax, unwind and savor the peaceful atmosphere of this lovely community. The freshly painted kitchen has new custom cabinet faces. Across from the kitchen is the freshly painted laundry room housing a full capacity Maytag washer and dryer. Storage has been cleverly accomplished with 4 sturdy and spacious wall mounted storage cabinets, roomy enough for all of your storage needs. This split bedroom plan, separates the bedrooms and bathrooms on either end of the home allowing the owner(s) greater privacy and versatility. The bathrooms are remodeled with updated vanity, counters, and soft close drawers. Both bedrooms have walk in closets. Peachtree Forest Plantation is a charming community of only 80 units includes water, trash, pool, well-lit walkways, guest parking, exterior building maintenance, and mature landscaping. If you prefer dining out or indulging in some retail therapy you're just 2 short miles from vibrant Peachtree Corners city center and The Forum. Lifetime fitness is a stone's throw away. This unit is not just a place to live - it's a lifestyle. Experience the perfect blend of comfort, convenience and community in Peachtree Forest Plantation. You will not be disappointed.
- SubdivisionPeachtree Forest Plantation
- Zip Code30092
- CityPeachtree Corners
- CountyGwinnett - GA
Location
- ElementaryPeachtree
- JuniorPinckneyville
- HighNorcross
Schools
- StatusActive
- MLS #7557774
- TypeCondominium & Townhouse
- SpecialEstate Owned
MLS Data
- Bedrooms2
- Bathrooms2
- Bedroom DescriptionMaster on Main, Roommate Floor Plan, Split Bedroom Plan
- RoomsGreat Room
- FeaturesWalk-In Closet(s)
- KitchenBreakfast Bar, Cabinets White, Laminate Counters
- AppliancesDryer, Electric Range, Gas Oven/Range/Countertop
- HVACCentral Air, Electric
- Fireplaces1
- Fireplace DescriptionFactory Built, Gas Starter, Great Room
Interior Details
- StyleGarden (1 Level)
- ConstructionStucco
- Built In1993
- StoriesArray
- ParkingKitchen Level, Parking Lot
- ServicesNear Schools, Near Shopping, Near Trails/Greenway, Playground, Pool, Street Lights
- UtilitiesCable Available, Electricity Available, Natural Gas Available, Phone Available, Sewer Available, Underground Utilities, Water Available
- SewerPublic Sewer
- Lot DescriptionLevel
- Acres0.01
Exterior Details
Listing Provided Courtesy Of: Coldwell Banker Realty 770-623-1900

This property information delivered from various sources that may include, but not be limited to, county records and the multiple listing service. Although the information is believed to be reliable, it is not warranted and you should not rely upon it without independent verification. Property information is subject to errors, omissions, changes, including price, or withdrawal without notice.
For issues regarding this website, please contact Eyesore at 678.692.8512.
Data Last updated on July 5, 2025 12:32pm






























