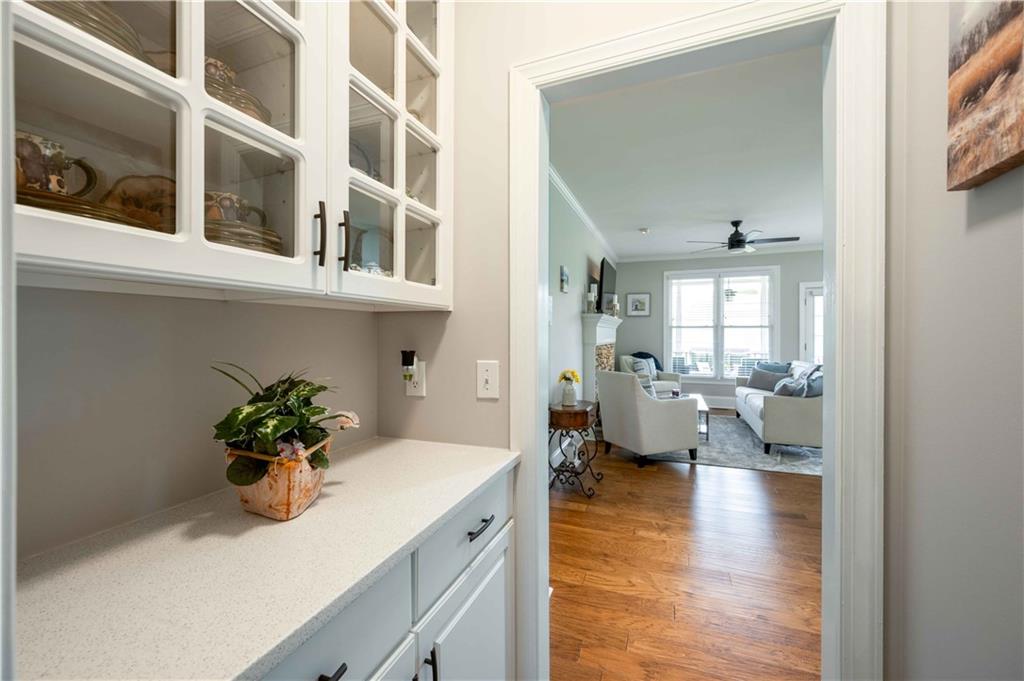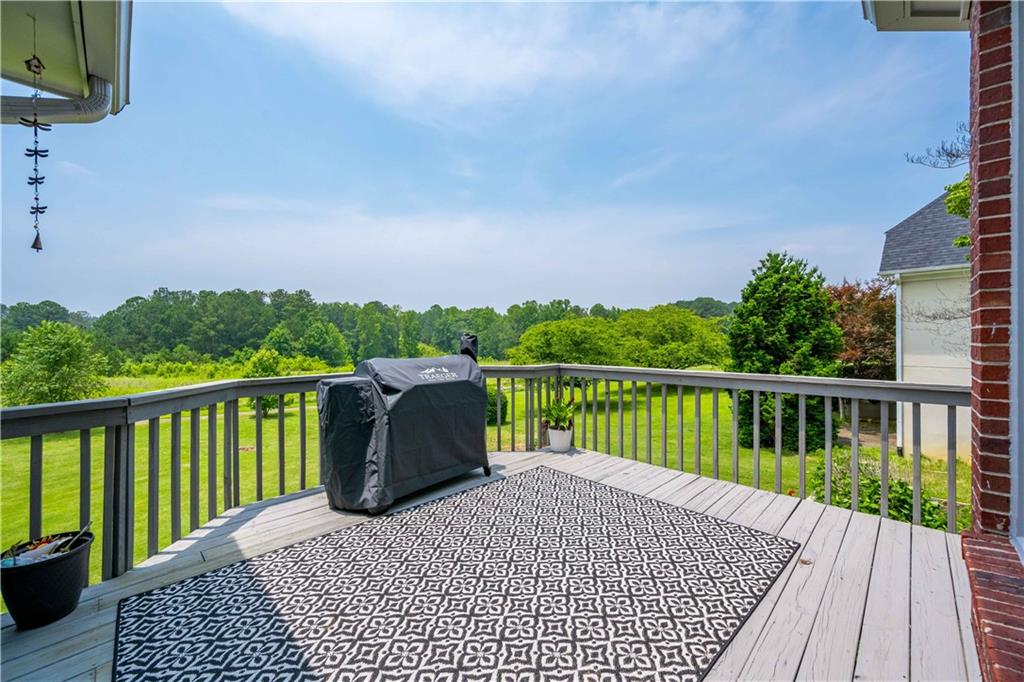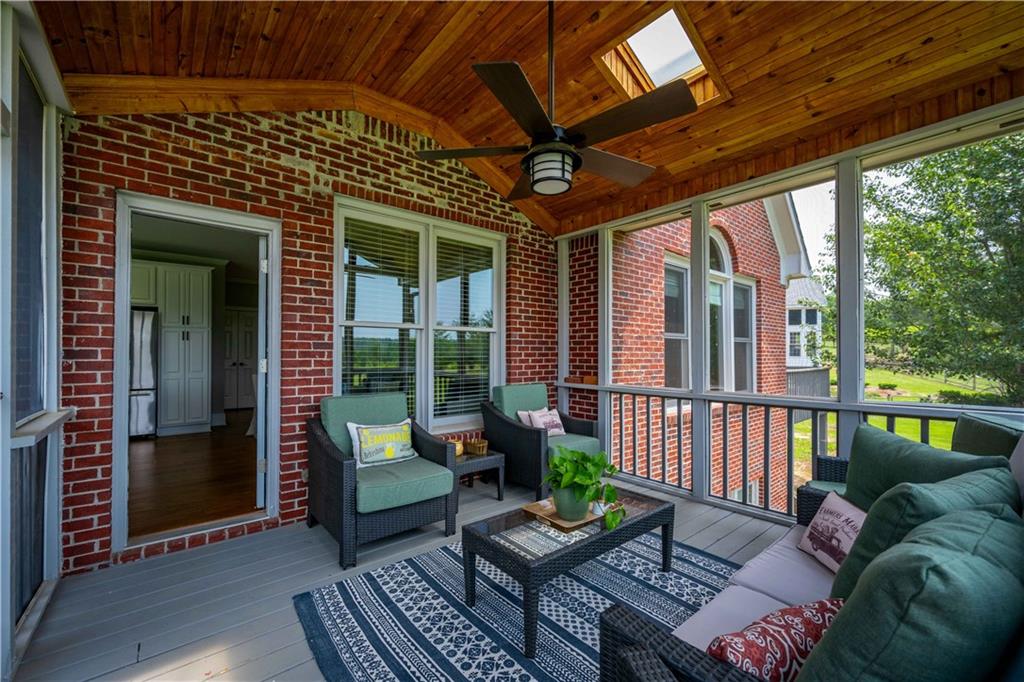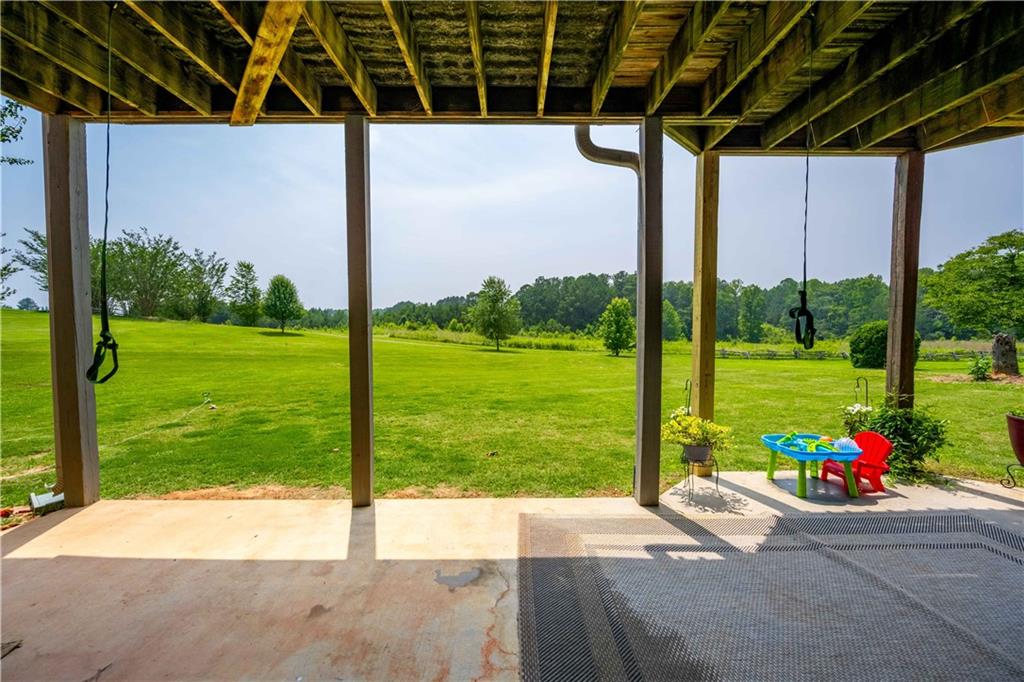37 Gold Creek Court
Dawsonville, GA 30534
$740,000
Welcome to beautiful Dawsonville, GA! Nestled on a quiet cul-de-sac, this charming 4-sided brick home sits proudly on a fully finished terrace level with stunning golf course views and a spacious, fenced backyard oasis. Step inside to discover a light-filled, open layout featuring a main level owner’s suite with hardwood floors, a luxurious spa-like bath with soaking tub and seamless glass shower, a large walk-in closet, and direct access to a private deck — perfect for relaxing mornings or peaceful evenings. The heart of the home is the renovated, sun-drenched kitchen, complete with a cozy keeping room and ideal flow for entertaining. There is a large Butler’s pantry for your entertaining pleasure. Enjoy effortless indoor-outdoor living with both a covered porch and expansive back deck overlooking your very own heated, saltwater gunite pool — great for year-round fun and entertaining. Upgraded finishes throughout include brand-new carpet and elegant design touches that blend modern style with classic comfort. The fully finished terrace level adds even more flexibility, offering an additional bedroom and full bathroom, a spacious second family room, and plenty of storage space. Experience the best of both worlds with privacy, space, and convenience — all just minutes from Dawsonville’s growing scene of shopping, dining, waterfalls, parks, and outdoor adventures. This home truly has it all - don't miss your chance to make it yours!
- SubdivisionGold Creek
- Zip Code30534
- CityDawsonville
- CountyDawson - GA
Location
- ElementaryRobinson
- JuniorDawson County
- HighDawson County
Schools
- StatusPending
- MLS #7557806
- TypeResidential
MLS Data
- Bedrooms5
- Bathrooms4
- Half Baths1
- Bedroom DescriptionMaster on Main
- RoomsFamily Room
- BasementDaylight, Finished, Finished Bath, Full, Interior Entry
- FeaturesBookcases, Crown Molding, Double Vanity, Entrance Foyer, High Ceilings 10 ft Main, High Speed Internet, Tray Ceiling(s)
- KitchenBreakfast Room, Cabinets White, Eat-in Kitchen, Keeping Room, Kitchen Island, Stone Counters
- AppliancesDishwasher, Gas Cooktop, Self Cleaning Oven
- HVACCeiling Fan(s), Central Air
- Fireplaces3
- Fireplace DescriptionBasement, Family Room, Keeping Room
Interior Details
- StyleTraditional
- ConstructionBrick 4 Sides
- Built In1997
- StoriesArray
- PoolFenced, Gunite, Heated, In Ground, Salt Water
- ParkingDriveway, Garage, Garage Door Opener, Garage Faces Side, Kitchen Level
- UtilitiesCable Available, Electricity Available, Natural Gas Available, Phone Available, Underground Utilities, Water Available
- SewerSeptic Tank
- Lot DescriptionBack Yard, Landscaped, Level
- Acres0.538
Exterior Details
Listing Provided Courtesy Of: Coldwell Banker Realty 770-623-1900

This property information delivered from various sources that may include, but not be limited to, county records and the multiple listing service. Although the information is believed to be reliable, it is not warranted and you should not rely upon it without independent verification. Property information is subject to errors, omissions, changes, including price, or withdrawal without notice.
For issues regarding this website, please contact Eyesore at 678.692.8512.
Data Last updated on May 11, 2025 7:52pm























































