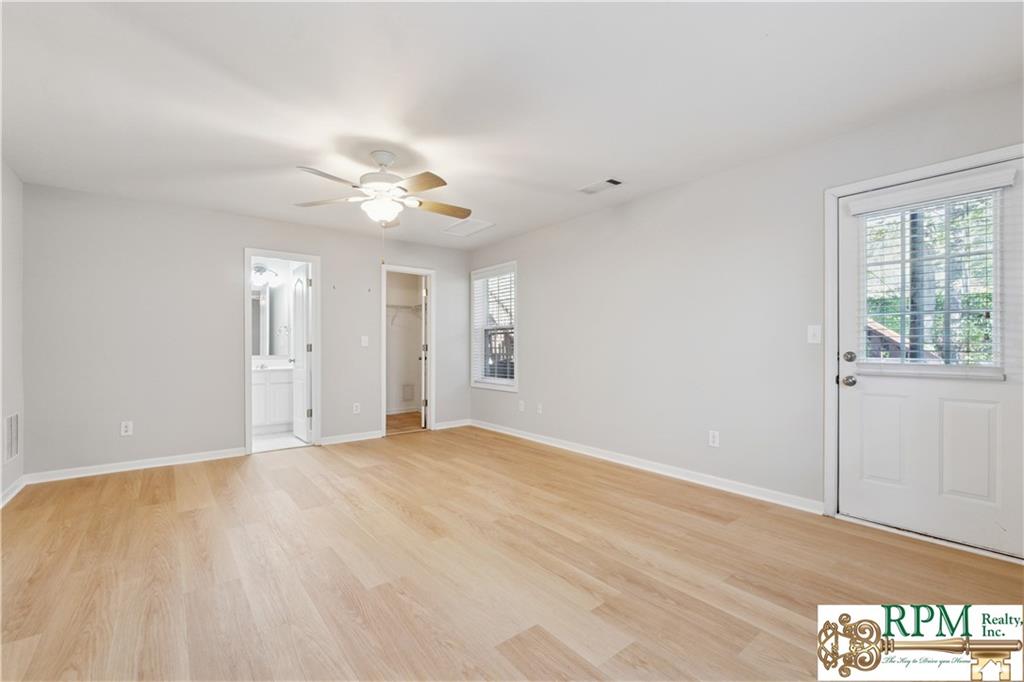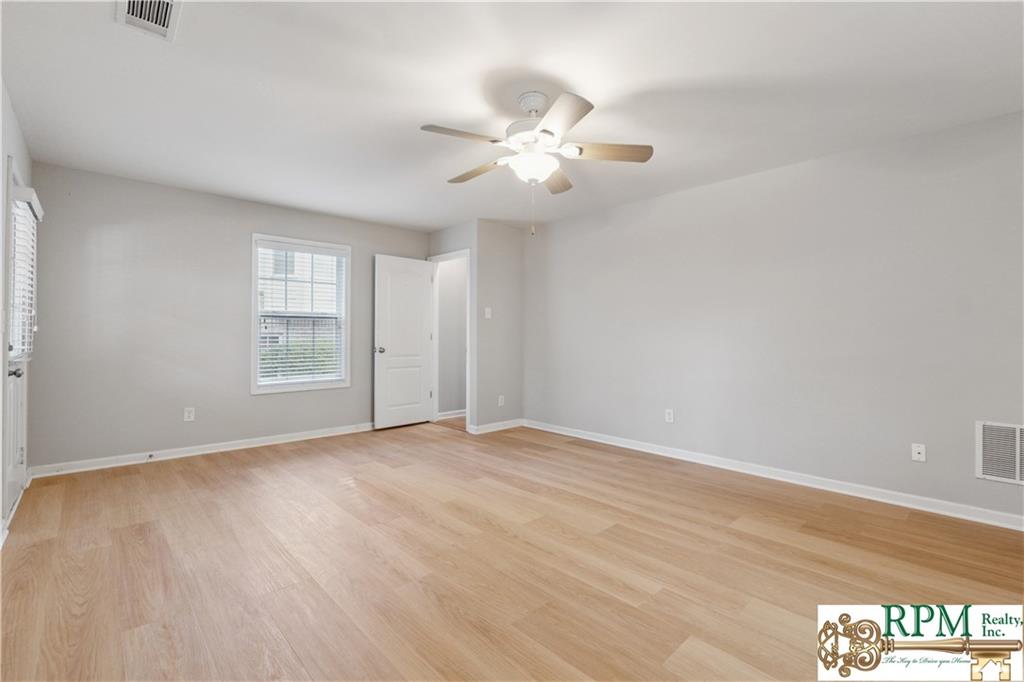420 Eagle Tiff Drive
Sugar Hill, GA 30518
$354,900
New Roof July 2025! Immaculate End Unit Townhome in Desirable Fairview Park. Welcome to this beautifully maintained end unit townhome offering the perfect blend of comfort, style, and convenience. Home features Newer AC, New LVP flooring on Terrace level and Living Room, New carpet on the first-floor steps, freshly stained deck, new post on Mailbox, Garage Newly painted walls and flooring. Nestled in the sought-after Fairview Park community, this home features a gourmet kitchen complete with rich oak cabinetry, gleaming hardwood floors, a walk-in pantry, and a spacious breakfast bar that flows effortlessly into the dining area and expansive family room. The inviting family room features a cozy fireplace and opens to a private deck with tranquil golf course views—a perfect setting for morning coffee or evening relaxation. The upper level boasts dual master suites, each with its own private en-suite bathroom, providing privacy and flexibility for a variety of living arrangements. The terrace level includes a third bedroom with a full private bath and access to a secluded patio, offering an ideal retreat for guests, in-laws, or a home office setup. Exceptional Location: Conveniently located just minutes from downtown Sugar Hill and Buford, this home offers easy access to Lake Lanier, Buford Dam, and the Chattahoochee River. Commuters will appreciate proximity to Hwy 20, I-985, and I-85. Enjoy nearby attractions including the Sugar Hill EpiCenter, The Bowl, City Hall, Amphitheater, and E.E. Robinson Park, plus award-winning schools, shopping, dining, and recreation. Don't miss this opportunity to own a stunning home in one of the area's most vibrant communities! HOA covers Maintenance yard/landscaping, water, sewer and termite bond. Please know there is a Hot Tub on the Patio and can be removed if Buyer is not interested in keeping.
- SubdivisionFairview Park
- Zip Code30518
- CitySugar Hill
- CountyGwinnett - GA
Location
- ElementaryWhite Oak - Gwinnett
- JuniorLanier
- HighLanier
Schools
- StatusActive
- MLS #7557856
- TypeCondominium & Townhouse
MLS Data
- Bedrooms3
- Bathrooms3
- Half Baths1
- Bedroom DescriptionOversized Master
- FeaturesDouble Vanity, Entrance Foyer, His and Hers Closets, Tray Ceiling(s), Walk-In Closet(s)
- KitchenBreakfast Bar, Breakfast Room, Cabinets Stain, Eat-in Kitchen, Laminate Counters
- AppliancesDishwasher, Disposal, Gas Range, Microwave, Range Hood, Refrigerator
- HVACCentral Air
- Fireplaces1
- Fireplace DescriptionFactory Built, Family Room
Interior Details
- StyleTownhouse, Traditional
- ConstructionCement Siding
- Built In2004
- StoriesArray
- ParkingGarage
- ServicesHomeowners Association, Pool
- UtilitiesUnderground Utilities
- SewerPublic Sewer
- Lot DescriptionBack Yard, Private, Wooded
- Lot Dimensions31X28X31X28
- Acres0.04
Exterior Details
Listing Provided Courtesy Of: RPM Realty, Inc. 678-765-8383

This property information delivered from various sources that may include, but not be limited to, county records and the multiple listing service. Although the information is believed to be reliable, it is not warranted and you should not rely upon it without independent verification. Property information is subject to errors, omissions, changes, including price, or withdrawal without notice.
For issues regarding this website, please contact Eyesore at 678.692.8512.
Data Last updated on December 9, 2025 4:03pm






























