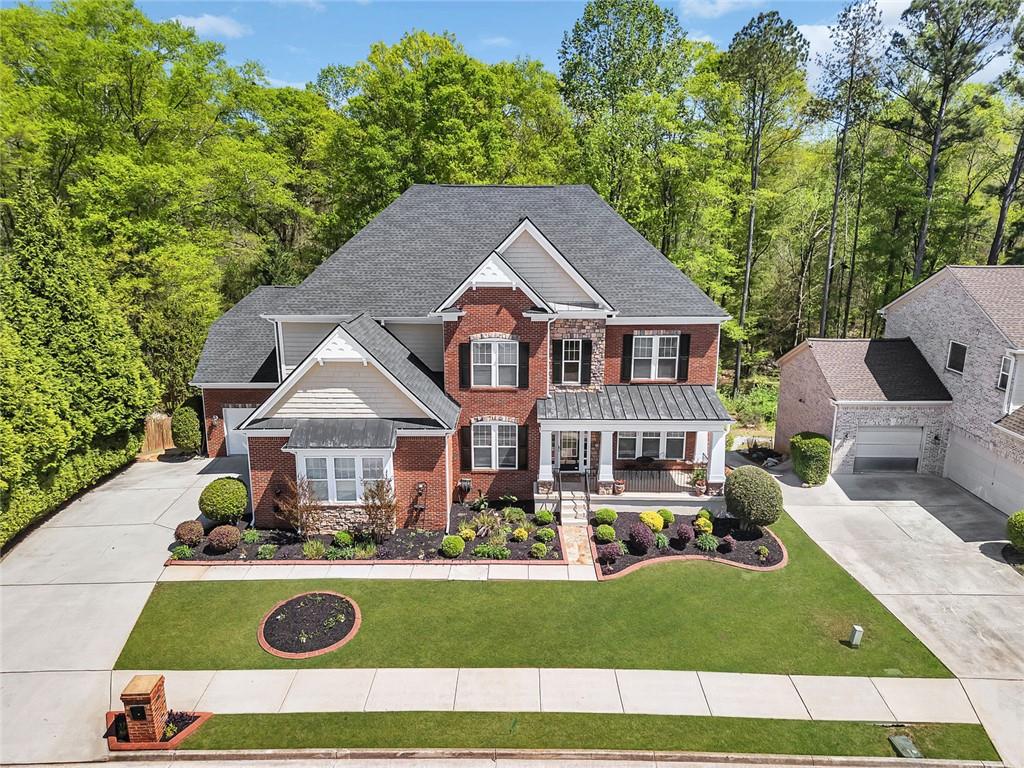3120 Abbey Drive SW
Atlanta, GA 30331
$598,000
Welcome to an exceptional executive home that provides abundant space, making it perfect for the entire family. This remarkable property boasts five generously sized bedrooms on the upper two floors, complemented by an additional bedroom on the terrace level, ensuring everyone has their own private retreat. The first floor has a spacious secondary bedroom with an en-suite bath, perfect for guests or family. This level also features an impressive banquet-sized dining room and a beautifully lit formal living room, both graced with elegant hardwood floors. Transition seamlessly from these formal spaces into the inviting family room, accentuated by a wall of windows that fills the area with natural light and a cozy fireplace, creating an ideal setting for relaxation and gatherings. The family room flows effortlessly into a bright breakfast area and a fully equipped gourmet kitchen designed to delight even the most discerning chef. Step outside from the breakfast area onto the expansive deck, which overlooks a private backyard — a perfect setting for outdoor entertaining and family activities. The exceptional elegance in the spacious owners' suite with dual closets is unmatched! The gracious-sized secondary bedrooms, all with private access to baths, provide comfort for the entire family. As you move to the terrace level, it offers a wealth of additional living space. It features a second family room, another bedroom, a full bath, and versatile areas that can be transformed into an exercise room, game room, craft space, or library. The possibilities are endless! This stunning home has been recently painted on the exterior and features a newer roof, ensuring both curb appeal and longevity. Bonuses include recent weatherproofing, providing peace of mind and energy efficiency, freshly painted rooms, and updated landscaping. Don’t miss the opportunity to make this exquisite property your forever home!
- SubdivisionPrinceton Lakes
- Zip Code30331
- CityAtlanta
- CountyFulton - GA
Location
- ElementaryDeerwood Academy
- JuniorRalph Bunche
- HighD. M. Therrell
Schools
- StatusPending
- MLS #7557883
- TypeResidential
MLS Data
- Bedrooms5
- Bathrooms5
- Bedroom DescriptionOversized Master
- RoomsFamily Room, Game Room, Living Room, Office
- BasementDaylight, Exterior Entry, Finished, Finished Bath, Full, Interior Entry
- FeaturesBookcases, Disappearing Attic Stairs, Double Vanity, Entrance Foyer 2 Story, High Ceilings 9 ft Main, High Ceilings 10 ft Lower, High Speed Internet, His and Hers Closets, Tray Ceiling(s), Vaulted Ceiling(s)
- KitchenBreakfast Room, Cabinets Stain, Pantry, Solid Surface Counters, View to Family Room
- AppliancesDishwasher, Double Oven, Gas Cooktop, Gas Water Heater, Microwave
- HVACCeiling Fan(s), Central Air, Zoned
- Fireplaces1
- Fireplace DescriptionFactory Built, Family Room, Gas Starter, Great Room
Interior Details
- StyleEuropean, Traditional
- ConstructionBrick 3 Sides, Cement Siding, HardiPlank Type
- Built In2006
- StoriesArray
- ParkingAttached, Covered, Garage, Garage Door Opener, Garage Faces Side, Kitchen Level
- FeaturesPrivate Entrance, Private Yard, Rain Gutters
- ServicesClubhouse, Homeowners Association, Near Schools, Near Shopping, Playground, Pool, Sidewalks, Street Lights, Tennis Court(s)
- UtilitiesCable Available, Electricity Available, Natural Gas Available, Sewer Available, Underground Utilities, Water Available
- SewerPublic Sewer
- Lot DescriptionBack Yard, Front Yard, Landscaped, Level, Wooded
- Lot Dimensions93x23x88x123
- Acres0.26
Exterior Details
Listing Provided Courtesy Of: Berkshire Hathaway HomeServices Georgia Properties 404-266-8100

This property information delivered from various sources that may include, but not be limited to, county records and the multiple listing service. Although the information is believed to be reliable, it is not warranted and you should not rely upon it without independent verification. Property information is subject to errors, omissions, changes, including price, or withdrawal without notice.
For issues regarding this website, please contact Eyesore at 678.692.8512.
Data Last updated on July 5, 2025 12:32pm












































