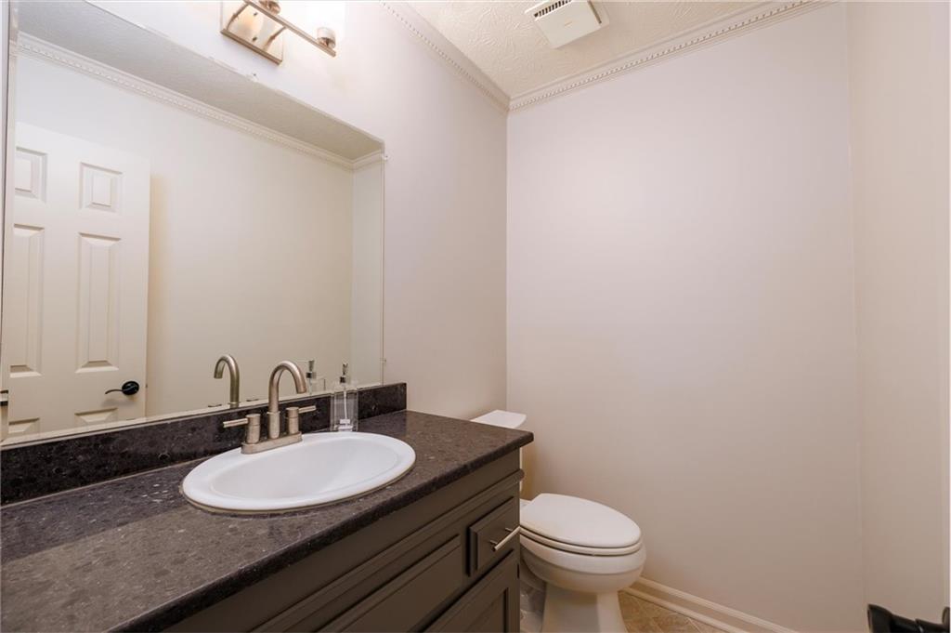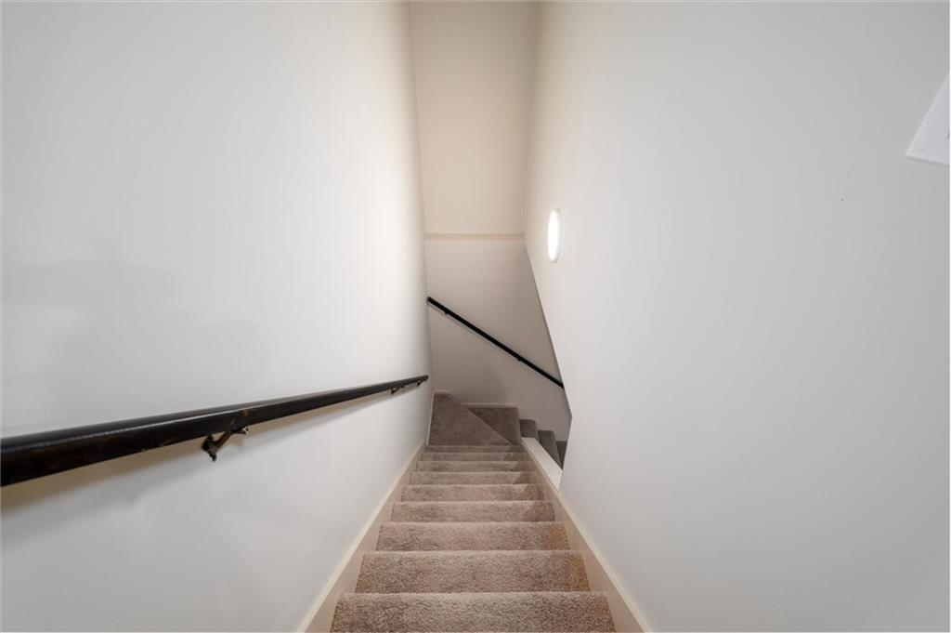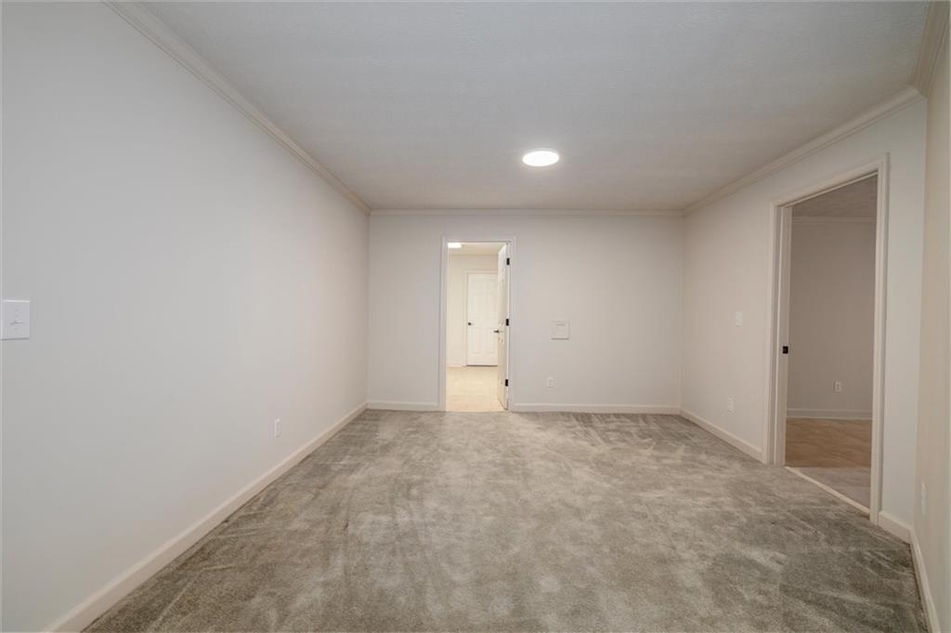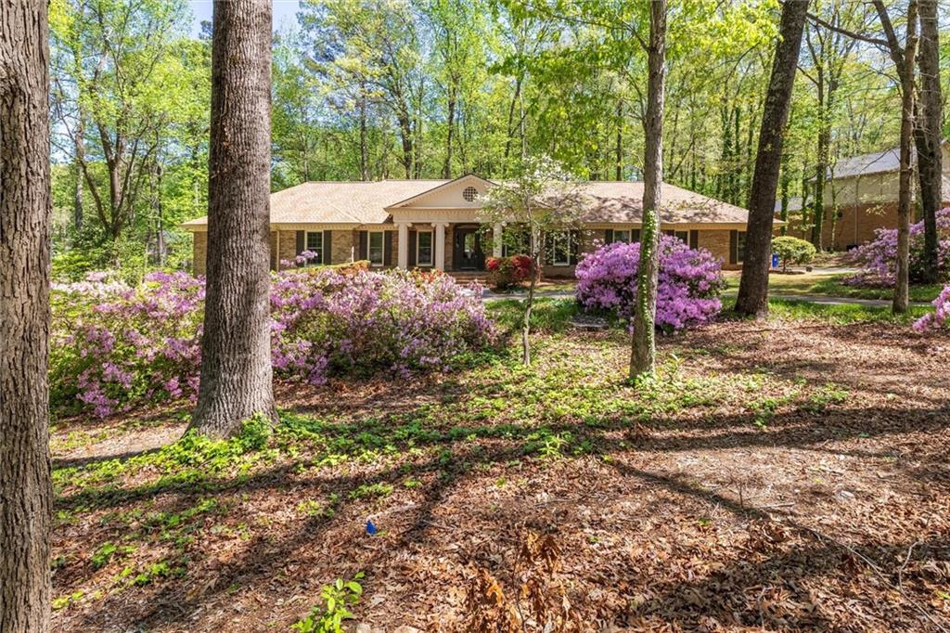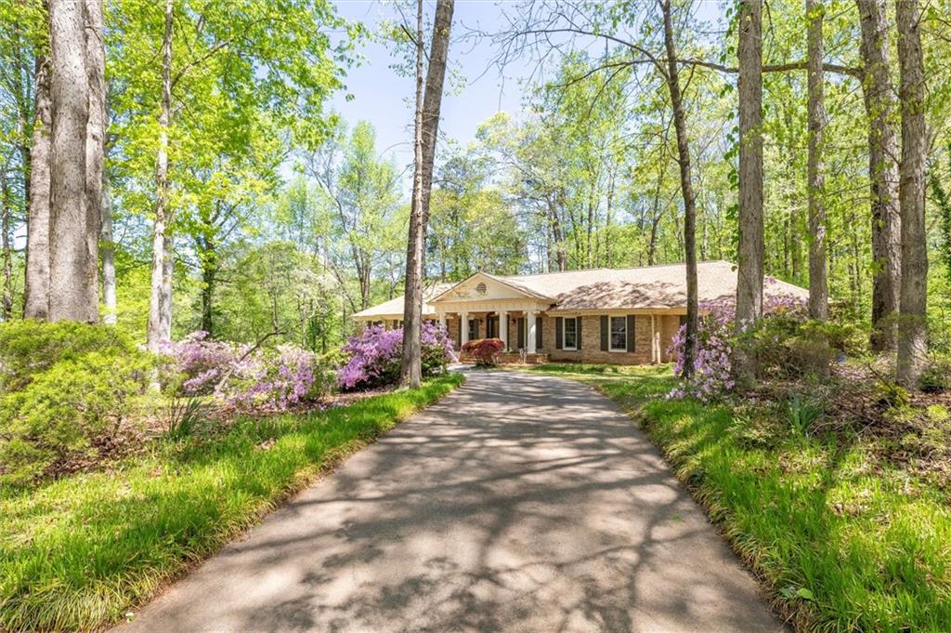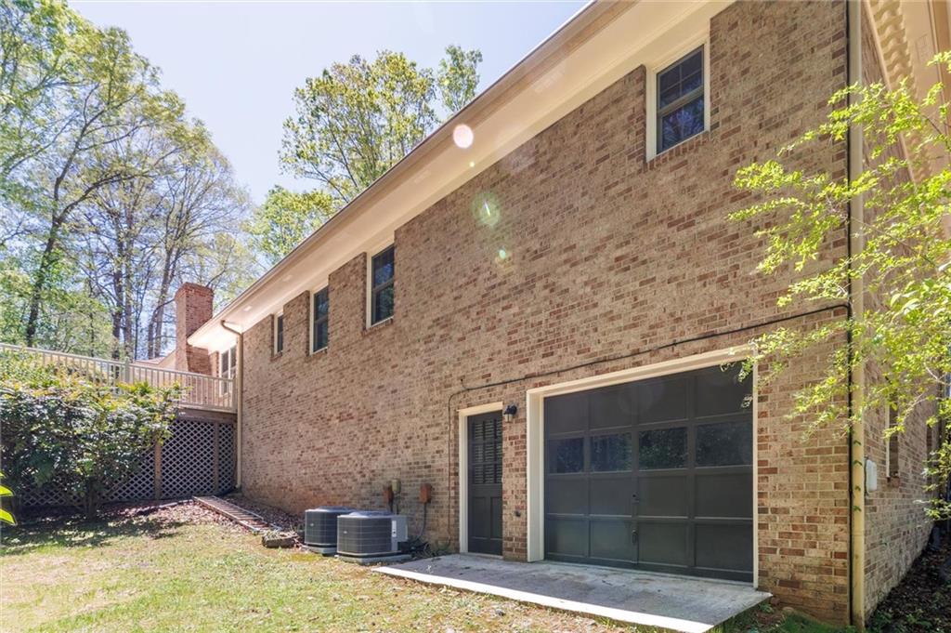6141 Windsong Way
Smoke Rise, GA 30087
$724,400
Welcome to 6141 Windsong Way—a beautifully renovated ranch nestled in the sought-after Brentwood subdivision of Smoke Rise. Priced at $724,400, this expansive home offers 5 bedrooms and 4.5 bathrooms on a serene 1-acre lot. The lower level can be a full suite for multi-generational families, those needing additional income and more. Step onto the inviting front porch, perfect for enjoying tranquil sunsets in this quiet neighborhood. Inside, the foyer showcases deep dentil molding, a signature of Gus Pounds' craftsmanship in Smoke Rise. The spacious living area flows seamlessly into the dining room, ideal for entertaining. The kitchen is a chef's dream, featuring striking marble with veining and a casual dining area overlooking the deck through a bay window. Adjacent to the kitchen is a generously sized laundry room equipped with a sink, washer, and dryer. Lots of warmth with the Judge’s paneling in the great room and fireplace. The property boasts a circular front driveway and a separate drive leading to the garage, offering ample parking options. Move in ready with little maintenance – Roof and Windows are less than two years old. Zoned for Smoke Rise Elementary, Tucker Middle, and Tucker High School. A short drive for tennis, swimming and golf as well as Smoke Rise Country Club. Close by shopping options and access for easy commuting. Don't miss the opportunity to own this exceptional home that combines classic elegance with modern updates. Schedule your private tour today!
- SubdivisionBrentwood
- Zip Code30087
- CitySmoke Rise
- CountyDekalb - GA
Location
- ElementarySmoke Rise
- JuniorTucker
- HighTucker
Schools
- StatusActive
- MLS #7557886
- TypeResidential
MLS Data
- Bedrooms5
- Bathrooms4
- Half Baths1
- Bedroom DescriptionIn-Law Floorplan, Master on Main
- RoomsFamily Room, Great Room
- BasementDaylight, Exterior Entry, Finished, Finished Bath, Interior Entry, Walk-Out Access
- FeaturesBookcases, Crown Molding, Disappearing Attic Stairs, Double Vanity, Dry Bar, Entrance Foyer, High Speed Internet, His and Hers Closets, Recessed Lighting, Track Lighting, Walk-In Closet(s)
- KitchenBreakfast Bar, Breakfast Room, Cabinets White, Stone Counters, View to Family Room
- AppliancesDishwasher, Dryer, Electric Range, Gas Water Heater, Microwave, Range Hood, Washer
- HVACCeiling Fan(s), Zoned
- Fireplaces2
- Fireplace DescriptionBasement, Great Room
Interior Details
- StyleRanch
- ConstructionBrick 4 Sides
- Built In1978
- StoriesArray
- ParkingAttached, Garage, Garage Door Opener, Garage Faces Side, Kitchen Level
- FeaturesPrivate Entrance, Private Yard, Rain Gutters
- ServicesCountry Club, Curbs, Dog Park, Golf, Park, Pickleball, Playground, Pool, Street Lights, Swim Team, Tennis Court(s)
- UtilitiesCable Available, Electricity Available, Natural Gas Available, Phone Available, Water Available
- SewerSeptic Tank
- Lot DescriptionBack Yard, Corner Lot, Sloped, Wooded
- Lot Dimensions206 x 210
- Acres1
Exterior Details
Listing Provided Courtesy Of: SRA Signature Realty Agents 770-573-9715

This property information delivered from various sources that may include, but not be limited to, county records and the multiple listing service. Although the information is believed to be reliable, it is not warranted and you should not rely upon it without independent verification. Property information is subject to errors, omissions, changes, including price, or withdrawal without notice.
For issues regarding this website, please contact Eyesore at 678.692.8512.
Data Last updated on July 5, 2025 12:32pm




















