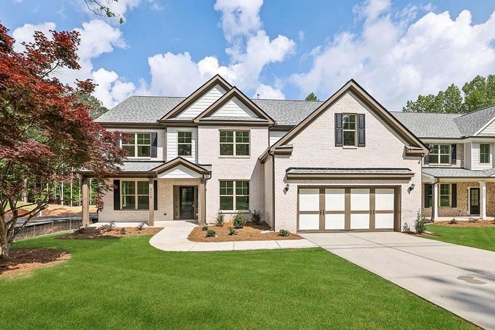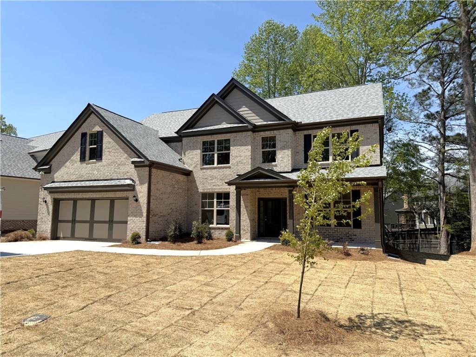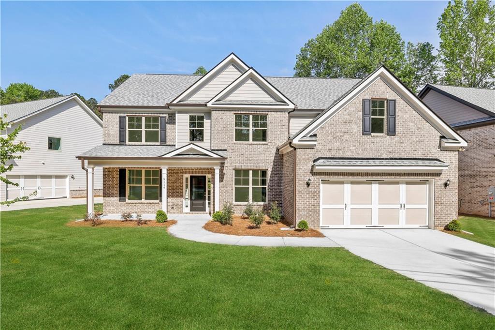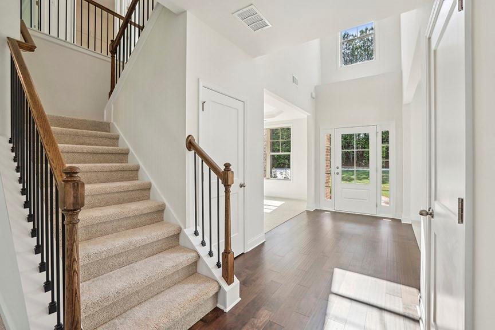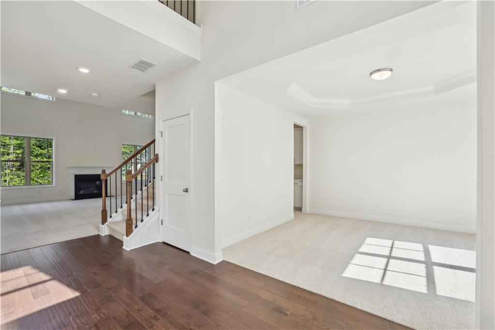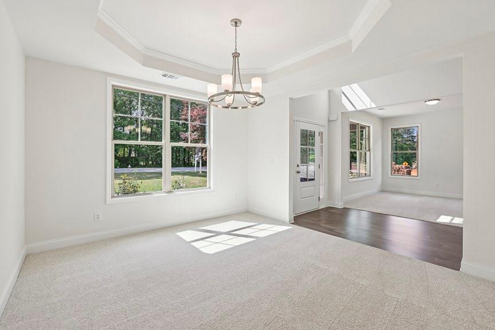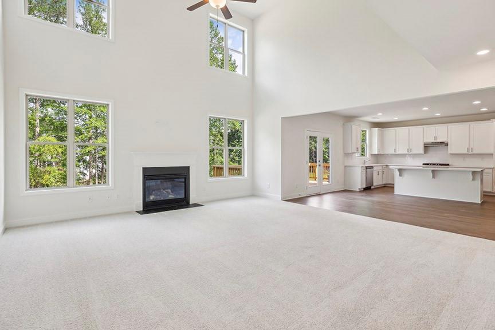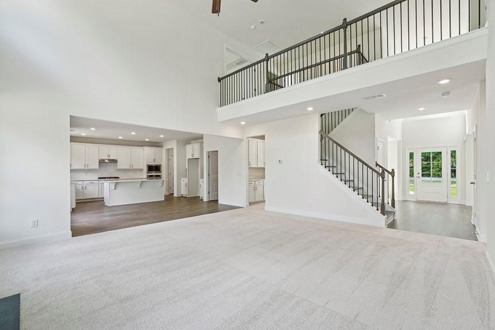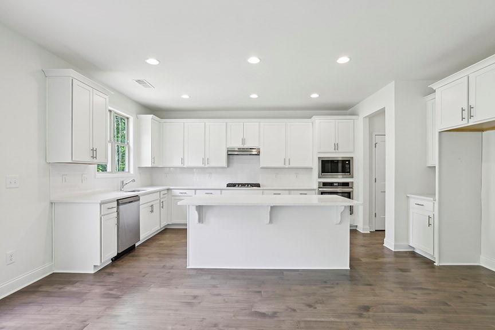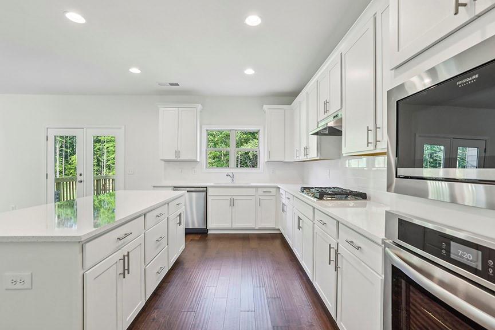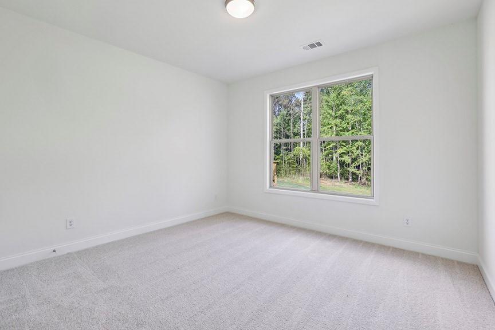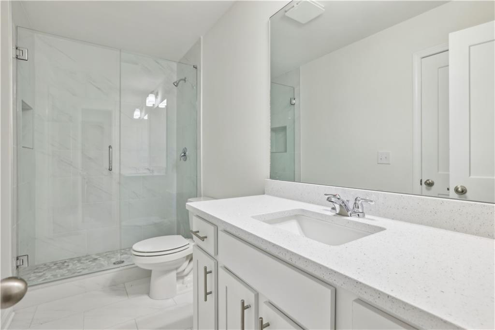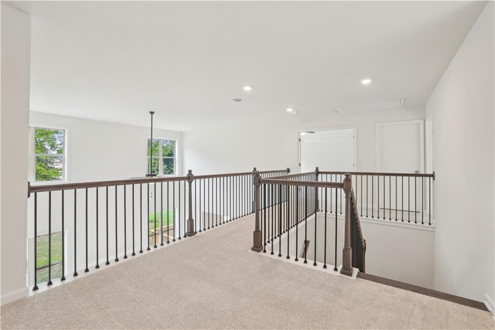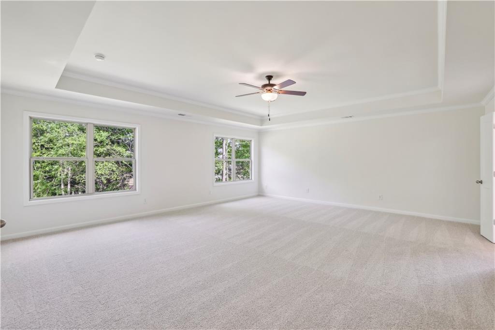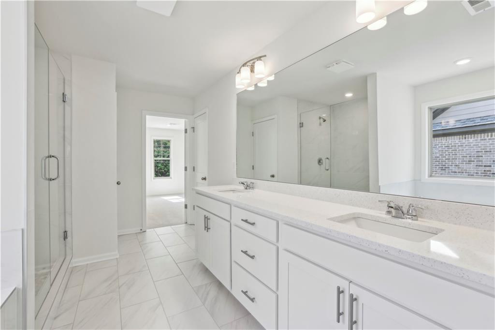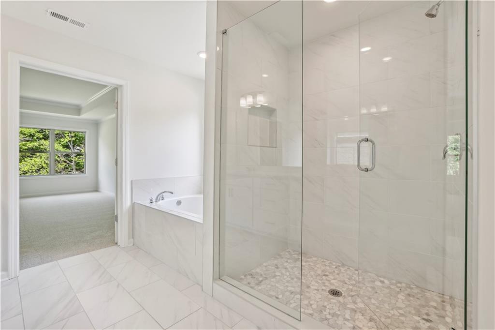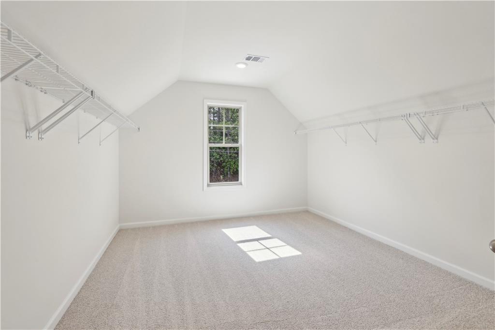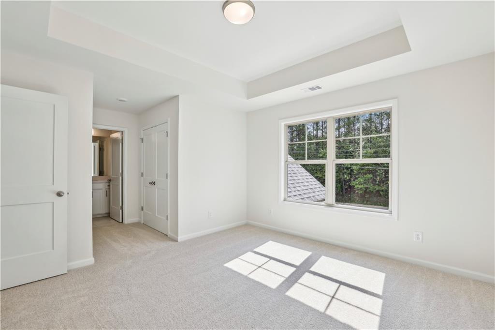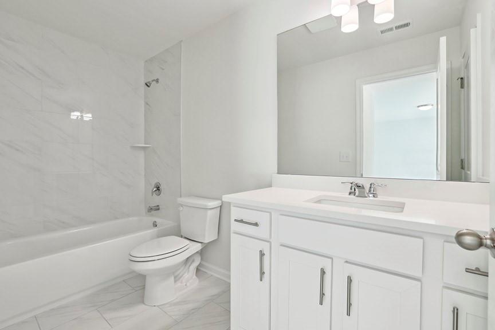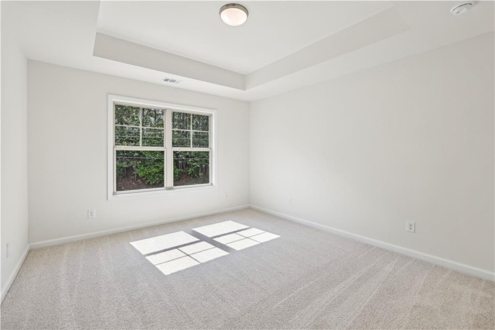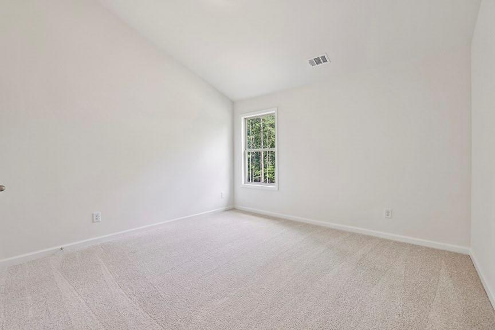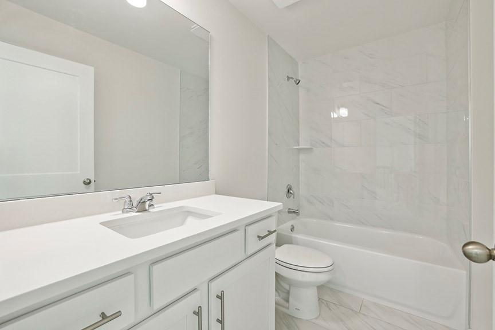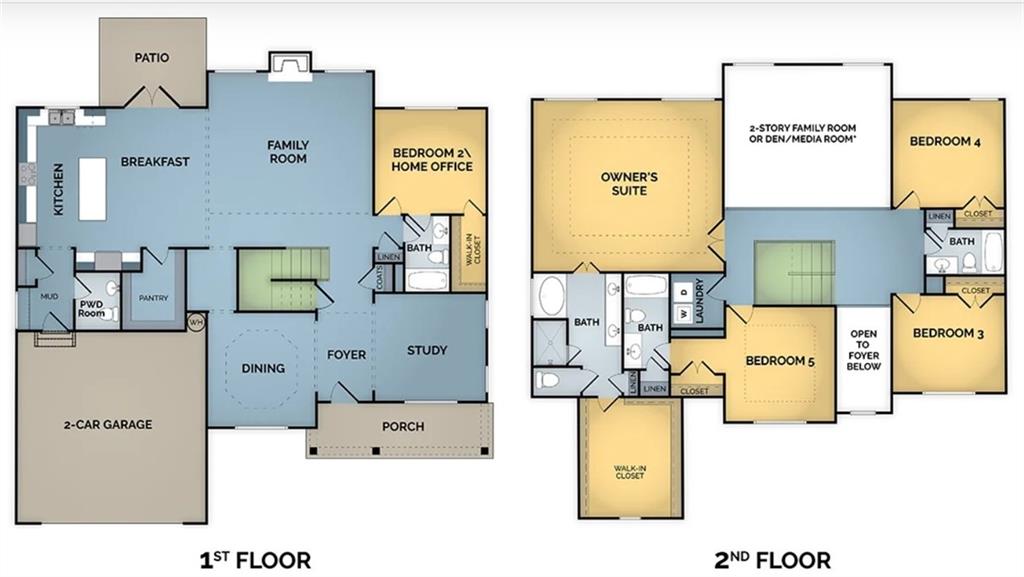5816 Creek Indian Drive
Sugar Hill, GA 30518
$819,900
In Creekside Landing, where every home is stunning and thoughtfully designed, this new SUWANEE floorplan is the dream home you have been waiting. THIS HOME CAN CLOSE BEFORE THE SCHOOL YEAR BEGINS, with top rated North Gwinnett High School and North Gwinnett Middle School, a rare new-construction opportunity for these great schools! This plan welcomes with a sunlit two-story entry foyer flanked by a living room/home office space and an elegant formal dining room. The foyer leads to a soaring two-story family room with open views to a bright, fabulous kitchen and breakfast. The kitchen has a large center island and lots of cabinets, quartz countertops, a walk-in pantry, stainless steel appliances with counter surface gas cooktop and separate microwave/oven. The breakfast area leads to a fabulous oversized rear deck great for entertaining overlooking the back yard. All moms long for the convenience of the mudroom at the garage entry, with space for built-ins and it offers a half bath. This outstanding family plan provides five bedrooms, including a guest suite with attached full bath with a frameless walk-in shower. Upstairs there are three more spacious secondary bedrooms, one with a private bath and two share a hall bath. The large primary suite provides a luxurious bathroom retreat featuring a garden tub, separate frameless shower and a large closet. All bath floors are tile with tile surround bathtubs and/or showers. All baths come with quartz countertops. Added bonus, the seller provides an electric car charger outlet in the garage! Construction anticipated to be COMPLETE in JUNE for an early-mid JULY CLOSING.
- SubdivisionCreekside Landing
- Zip Code30518
- CitySugar Hill
- CountyGwinnett - GA
Location
- ElementaryRiverside - Gwinnett
- JuniorNorth Gwinnett
- HighNorth Gwinnett
Schools
- StatusActive
- MLS #7557973
- TypeResidential
MLS Data
- Bedrooms5
- Bathrooms4
- Half Baths1
- RoomsAttic, Bathroom, Bedroom, Dining Room, Great Room - 2 Story, Laundry, Living Room, Master Bathroom, Master Bedroom
- FeaturesBookcases, Disappearing Attic Stairs, Double Vanity, Entrance Foyer 2 Story, High Ceilings 9 ft Main, High Speed Internet, Recessed Lighting, Tray Ceiling(s), Vaulted Ceiling(s), Walk-In Closet(s)
- KitchenCabinets White, Kitchen Island, Pantry Walk-In, Solid Surface Counters, View to Family Room
- AppliancesDishwasher, Disposal, Gas Cooktop, Gas Water Heater, Microwave, Self Cleaning Oven
- HVACCeiling Fan(s), Central Air, Electric, Heat Pump, Zoned
- Fireplaces1
- Fireplace DescriptionBrick, Gas Log, Gas Starter, Glass Doors, Great Room
Interior Details
- StyleTraditional
- ConstructionBlown-In Insulation, Brick Front, HardiPlank Type
- Built In2025
- StoriesArray
- ParkingAttached, Garage, Garage Door Opener, Garage Faces Front, Kitchen Level, Level Driveway
- FeaturesLighting, Rain Gutters
- ServicesNear Shopping, Near Trails/Greenway, Sidewalks, Street Lights
- UtilitiesCable Available, Electricity Available, Natural Gas Available, Phone Available, Sewer Available, Underground Utilities, Water Available
- SewerPublic Sewer
- Lot DescriptionBack Yard, Front Yard, Landscaped, Level, Private, Wooded
- Lot Dimensions61x129x94x129
- Acres0.23
Exterior Details
Listing Provided Courtesy Of: GCS Realty, LLC. 678-898-4350

This property information delivered from various sources that may include, but not be limited to, county records and the multiple listing service. Although the information is believed to be reliable, it is not warranted and you should not rely upon it without independent verification. Property information is subject to errors, omissions, changes, including price, or withdrawal without notice.
For issues regarding this website, please contact Eyesore at 678.692.8512.
Data Last updated on October 4, 2025 8:47am
