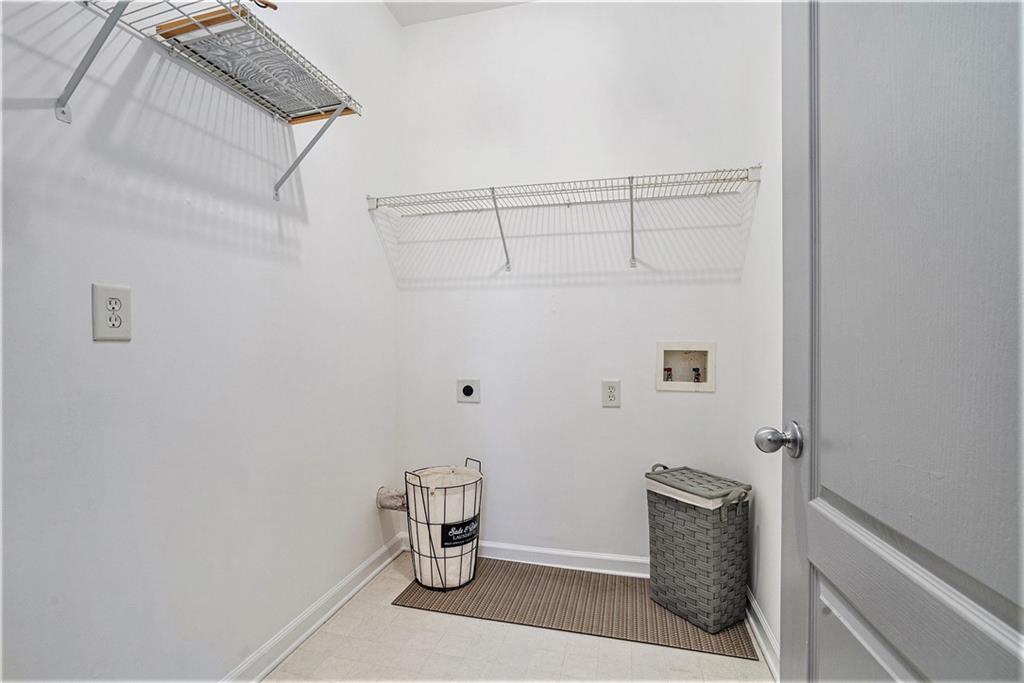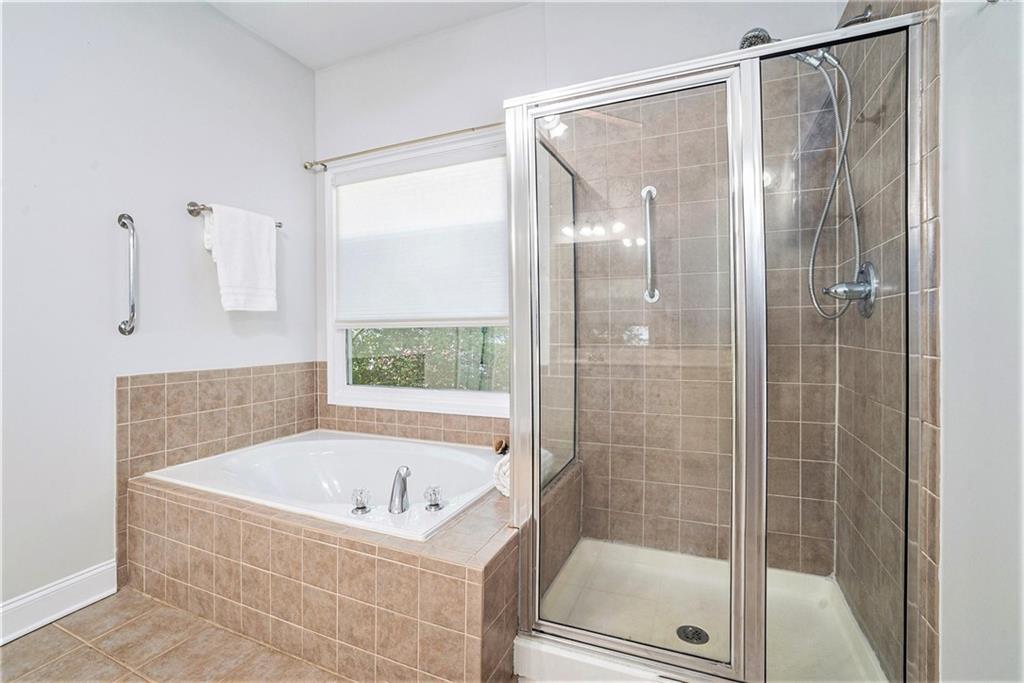2069 Willow Chase Court
Tucker, GA 30084
$575,000
Tucked away on a double cul-de-sac in the back of quiet Browning Chase, this contemporary, oversized ranch offers accessible, one-level living with a full terrace level and beautiful upgrades throughout. The bright and open floor plan, plus bedrooms and baths on three levels, make this home ideal for families and friends to live together comfortably. You will love the spacious owner's suite with lux ensuite bath, waltz-in closet, tray ceilings and wall of windows. From the covered front porch and welcoming foyer to the huge family room with fireplace, this home is freshly painted & move-in ready. The chef's kitchen features a breakfast bar and breakfast room with built-in seating, walk-in pantry, office nook and laundry room. The recent sunroom addition with vaulted ceilings and skylights is big enough for entertaining, working out or a sunny home office, and leads to a deck and steps to the private, fenced back yard. Extra space and lighted ceiling fans turn the garage into a cool hangout. With a new bathroom, separate entrance, and high ceilings, the mostly-finished Terrace level offers almost 2000 sq. ft. of flexible space for whatever you imagine: You can add an in-law suite (or income property) and still have room for your studio, office, home theater, playroom, and storage. All you need is vision and drywall! The privacy-fenced back yard is landscaped, and can be accessed from the main level, the driveway or the mudroom on the Terrace level. Conveniently located in close-in Tucker, this 21st-Century home features high-quality construction and stunning architectural features, including decorative brickwork, multiple tray ceilings, transoms over the doors, and hardwood floors throughout the main-level living areas. Great location, fantastic space, quality construction and value priced. You’d Better hurry - this won't last long!
- SubdivisionBrowning Chase
- Zip Code30084
- CityTucker
- CountyDekalb - GA
Location
- StatusPending
- MLS #7558033
- TypeResidential
MLS Data
- Bedrooms5
- Bathrooms4
- Half Baths1
- Bedroom DescriptionIn-Law Floorplan, Master on Main
- RoomsBasement, Sun Room
- BasementFinished Bath, Daylight, Exterior Entry, Finished, Full
- FeaturesTray Ceiling(s), High Ceilings 10 or Greater, Double Vanity, Walk-In Closet(s)
- KitchenBreakfast Bar, Breakfast Room, Pantry Walk-In, Solid Surface Counters, View to Family Room
- AppliancesGas Water Heater, Dishwasher, Disposal, Refrigerator, Gas Range
- HVACElectric, Ceiling Fan(s), Central Air
- Fireplaces1
- Fireplace DescriptionFamily Room, Gas Starter, Gas Log
Interior Details
- StyleRanch
- ConstructionConcrete, Brick
- Built In2003
- StoriesArray
- ParkingGarage Door Opener, Garage, Kitchen Level, Driveway, Level Driveway
- FeaturesGarden, Lighting, Private Yard, Rear Stairs, Private Entrance
- UtilitiesUnderground Utilities, Cable Available, Electricity Available, Natural Gas Available, Phone Available, Sewer Available, Water Available
- SewerPublic Sewer
- Lot DescriptionSloped, Back Yard, Landscaped, Front Yard
- Lot Dimensions87x125x127x129
- Acres0.28
Exterior Details
Listing Provided Courtesy Of: Bolst, Inc. 404-482-2293

This property information delivered from various sources that may include, but not be limited to, county records and the multiple listing service. Although the information is believed to be reliable, it is not warranted and you should not rely upon it without independent verification. Property information is subject to errors, omissions, changes, including price, or withdrawal without notice.
For issues regarding this website, please contact Eyesore at 678.692.8512.
Data Last updated on October 4, 2025 8:47am















































