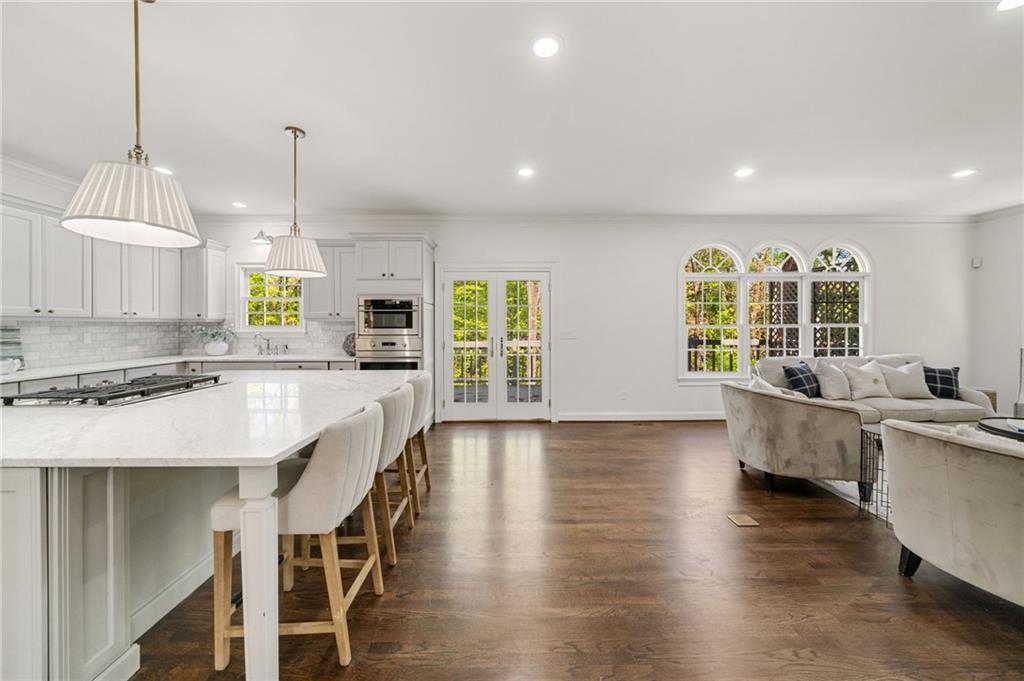4477 Jett Road NW
Atlanta, GA 30327
$1,750,000
Picture-perfect and recently renovated, this stunning home is just steps from Chastain Park and offers the ultimate blend of charm, space, and convenience. From the moment you enter the inviting two-story foyer, you’ll be captivated by the natural light that fills every room and the rich dark walnut hardwoods that flow seamlessly throughout. The thoughtfully updated kitchen features marble countertops, a large island, and stainless steel appliances, all open to a spacious living room with a cozy gas log fireplace. A large laundry room, mudroom, and two-car garage add everyday ease. Upstairs, the serene primary suite offers a generous sitting area, walk-in closet, and dual vanity, while the secondary bedrooms are spacious en-suites with beautifully renovated marble bathrooms. The newly finished terrace level includes a large flex space, additional bedroom and bath, and newer HVAC systems for comfort and efficiency. Outdoors, the backyard has been cleared to create a flat, private play yard—perfect for entertaining or relaxing—and the front yard features low-maintenance turf and a charming white picket fence. Located in the top-rated Jackson Elementary School district, this home offers an unbeatable lifestyle—walk or take a golf cart to NYO, golf, restaurants, the horse park, tennis, and swim!
- SubdivisionChastain Park
- Zip Code30327
- CityAtlanta
- CountyFulton - GA
Location
- ElementaryJackson - Atlanta
- JuniorWillis A. Sutton
- HighNorth Atlanta
Schools
- StatusActive Under Contract
- MLS #7558111
- TypeResidential
MLS Data
- Bedrooms5
- Bathrooms4
- Half Baths1
- Bedroom DescriptionOversized Master
- RoomsBonus Room, Family Room, Living Room
- BasementExterior Entry, Finished, Finished Bath, Full, Interior Entry
- FeaturesBookcases, Crown Molding, Double Vanity, Entrance Foyer 2 Story, Tray Ceiling(s), Walk-In Closet(s)
- KitchenCabinets White, Eat-in Kitchen, Kitchen Island, Pantry Walk-In, Stone Counters, View to Family Room
- AppliancesDishwasher, Disposal, Gas Cooktop, Microwave, Refrigerator, Self Cleaning Oven
- HVACCeiling Fan(s), Central Air
- Fireplaces3
- Fireplace DescriptionFamily Room, Gas Starter, Living Room, Master Bedroom
Interior Details
- StyleTraditional
- ConstructionHardiPlank Type
- Built In1992
- StoriesArray
- ParkingGarage, Garage Faces Front, Kitchen Level, Level Driveway
- FeaturesPrivate Yard, Rain Gutters, Rear Stairs
- ServicesNear Schools, Near Shopping, Near Trails/Greenway, Park, Playground, Tennis Court(s)
- SewerPublic Sewer
- Lot DescriptionBack Yard, Front Yard, Landscaped, Level, Private
- Lot Dimensionsx
- Acres0.503
Exterior Details
Listing Provided Courtesy Of: Ansley Real Estate | Christie's International Real Estate 404-480-4663

This property information delivered from various sources that may include, but not be limited to, county records and the multiple listing service. Although the information is believed to be reliable, it is not warranted and you should not rely upon it without independent verification. Property information is subject to errors, omissions, changes, including price, or withdrawal without notice.
For issues regarding this website, please contact Eyesore at 678.692.8512.
Data Last updated on July 8, 2025 10:28am


















































