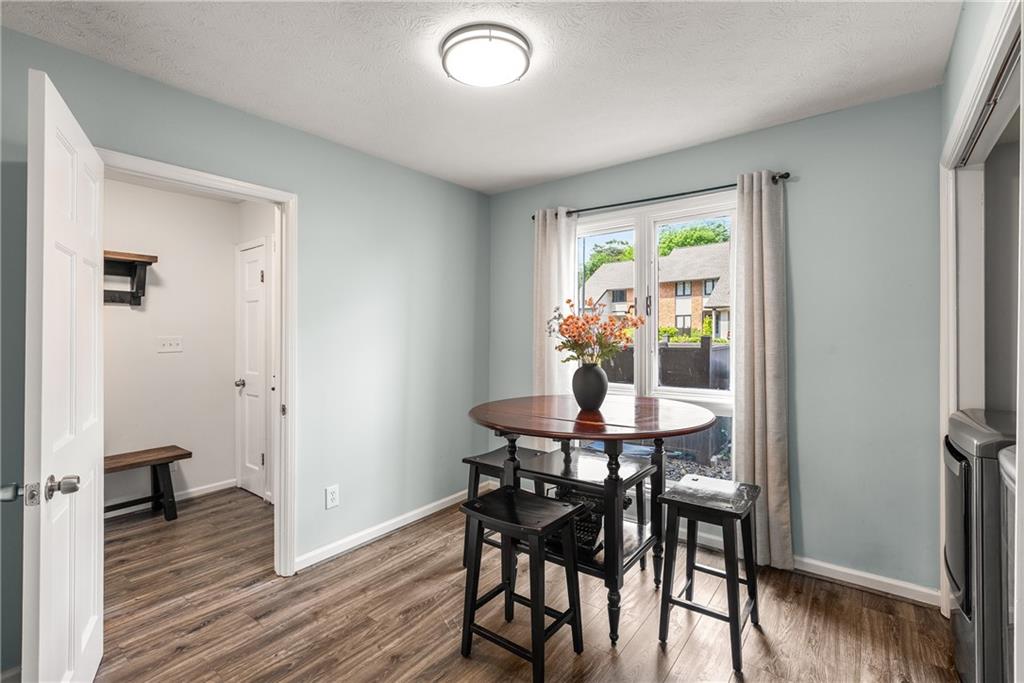3228 Clairmont North NE #3228-A
Brookhaven, GA 30329
$380,000
Welcome to 3228 Clairmont North NE—an exceptional end-unit townhome offering space, style, and serenity in sought-after Brookhaven. Tucked into the pet-friendly Clairmont North community, this beautifully updated 3-bedroom, 2.5-bath home showcases rare features that truly set it apart. Enjoy soaring 10’ ceilings on the main level, a dramatic vaulted ceiling in the den, and walls of windows that fill the home with natural light. The renovated kitchen is a standout with sleek quartz countertops, stainless steel appliances, tiled backsplash, and a bonus flex space—perfect as a breakfast nook, home office, or creative corner. The dining area flows seamlessly into the spacious great room, centered around a classic brick wood-burning fireplace. Upstairs, the oversized primary suite features a walk-in closet and updated en suite bath. Two additional bedrooms and a second renovated full bathroom complete the upper level. Step outside to enjoy multiple private outdoor spaces, including two second-floor balconies and a back patio that overlooks peaceful green space—ideal for morning coffee or evening relaxation. Parking is a breeze with a covered carport and long driveway that easily accommodates guests. The well-maintained community offers a pool, tennis courts, green space, and street lights—all in a prime location with easy access to I-85, Buckhead, Emory, Mercer, Oglethorpe, and more. If you’ve been searching for a light-filled, spacious, and stylish home in a convenient and quiet Brookhaven setting—welcome home!
- SubdivisionClairmont North
- Zip Code30329
- CityBrookhaven
- CountyDekalb - GA
Location
- ElementaryMontclair
- JuniorSequoyah - DeKalb
- HighCross Keys
Schools
- StatusActive
- MLS #7558167
- TypeCondominium & Townhouse
MLS Data
- Bedrooms3
- Bathrooms2
- Half Baths1
- Bedroom DescriptionOversized Master, Roommate Floor Plan
- RoomsBonus Room, Den, Family Room, Great Room - 2 Story
- FeaturesDisappearing Attic Stairs, Double Vanity, Entrance Foyer, High Ceilings 10 ft Main, High Speed Internet, Vaulted Ceiling(s), Walk-In Closet(s)
- KitchenCabinets Other, Pantry, Solid Surface Counters, Stone Counters
- AppliancesDishwasher, Disposal, Dryer, Electric Range, Electric Water Heater, Microwave, Range Hood, Refrigerator, Washer
- HVACCeiling Fan(s), Central Air, Electric
- Fireplaces1
- Fireplace DescriptionFamily Room, Great Room, Masonry
Interior Details
- StyleContemporary, Modern, Townhouse
- ConstructionBrick Front, Frame
- Built In1972
- StoriesArray
- PoolIn Ground
- ParkingCarport, Driveway, Level Driveway
- FeaturesBalcony, Courtyard, Gas Grill, Storage
- ServicesHomeowners Association, Near Shopping, Pool, Street Lights, Tennis Court(s)
- UtilitiesCable Available, Electricity Available, Phone Available, Sewer Available, Water Available
- SewerPublic Sewer
- Lot DescriptionLandscaped
Exterior Details
Listing Provided Courtesy Of: Atlanta Fine Homes Sotheby's International 404-874-0300

This property information delivered from various sources that may include, but not be limited to, county records and the multiple listing service. Although the information is believed to be reliable, it is not warranted and you should not rely upon it without independent verification. Property information is subject to errors, omissions, changes, including price, or withdrawal without notice.
For issues regarding this website, please contact Eyesore at 678.692.8512.
Data Last updated on May 20, 2025 12:49pm








































