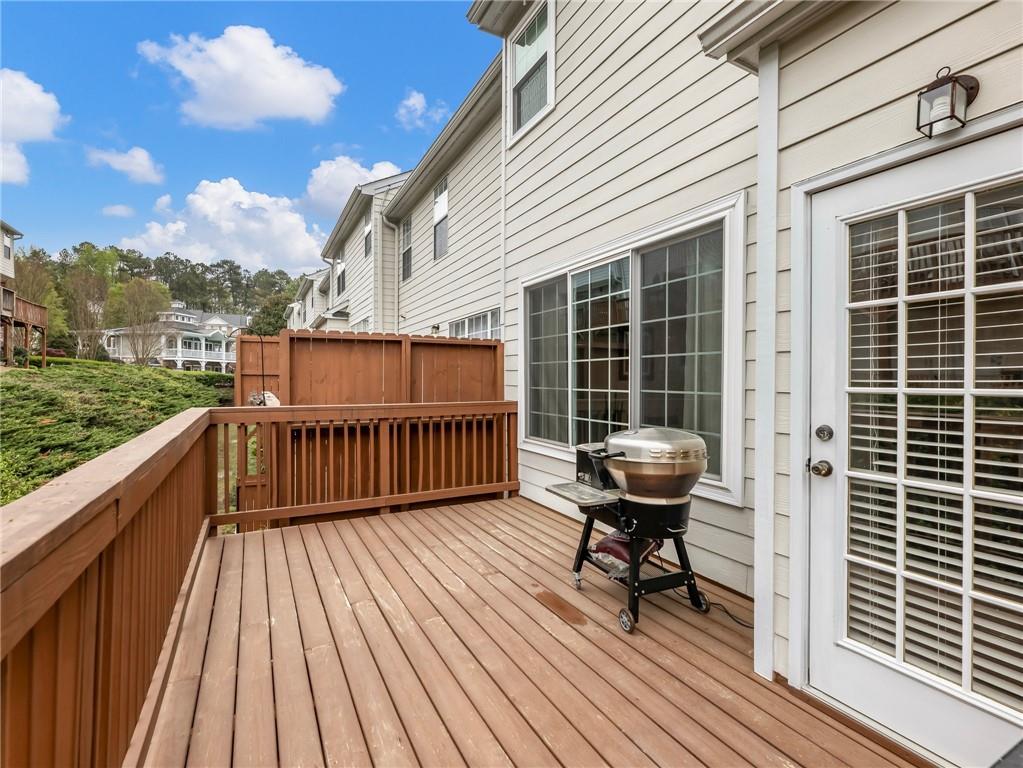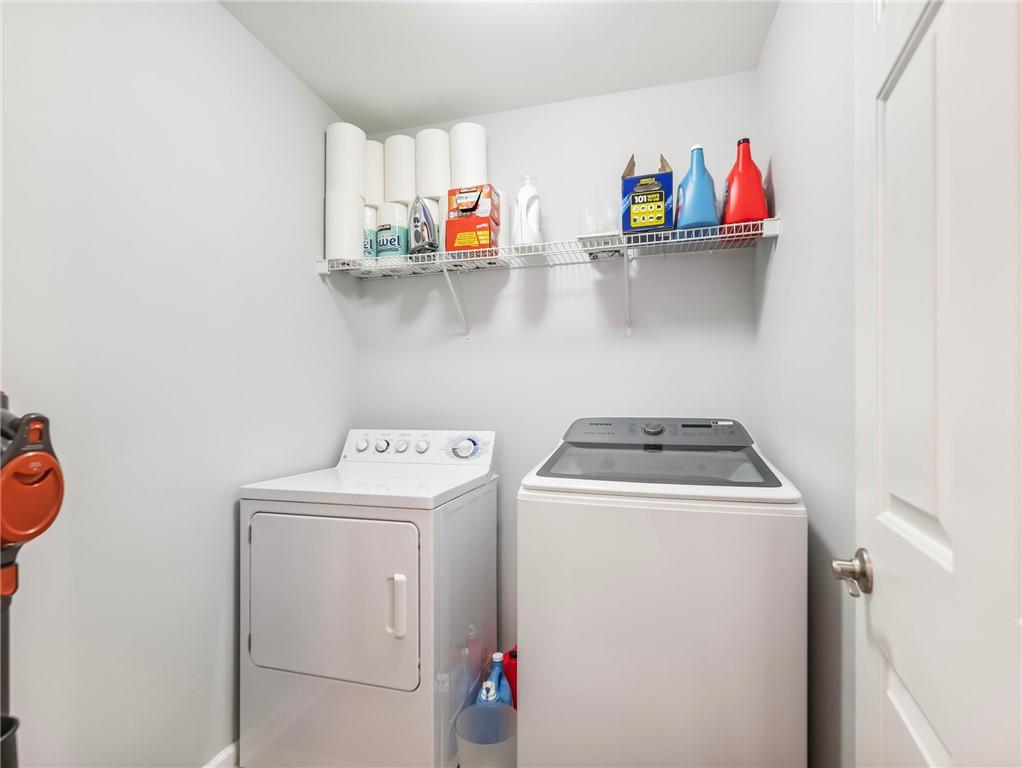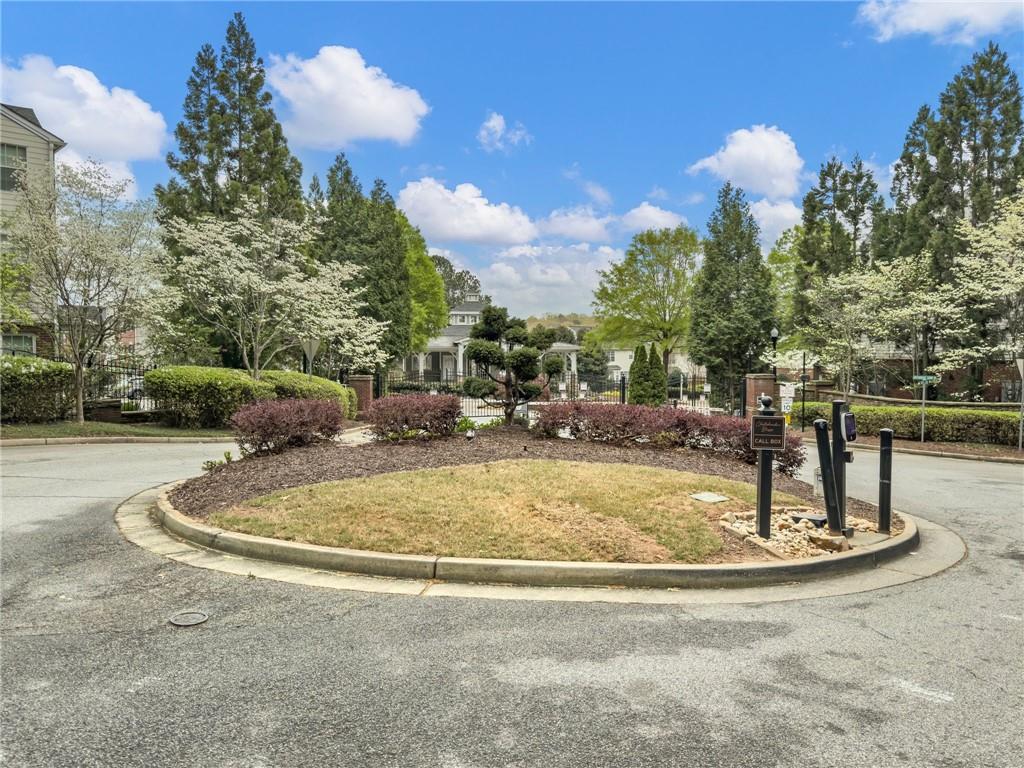3501 Chattahoochee Summit Lane SE
Atlanta, GA 30339
$538,000
RENOVATED CHATTAHOOCHEE BLUFFS STUNNER! Extremely sought after END UNIT discreetly tucked away in this private gated community where Chattahoochee River and The National Forest is your playground! This is a rare gem & exudes active living vibes but with the serenity of nature all around. One of the rarest end-units to come to market, this home has it all. 3 generous sized bedrooms up top and a nice newer primary en-suite with dual vanities and huge walk-in closet. Fully finished terrace level offers bonus living room/gym/game room in addition to 4th bedroom and 3rd full bath. Brand NEW AC, new roof 2021, all windows were replaced a few years back and owner will transfer 2 year home warranty. This home has been very well cared for and maintained. Wide open updated kitchen showcases beautiful granite and fresh white cabinets overlooking fireside keeping/dinging room with view to large light-filled family room. Entertainer's delight offers bar feature including wine fridge and granite countertops perfect for hosting or just relaxing after a long day. Gorgeous hardwoods, awesome floorpan, large grilling deck and expanded lower patio make this a perfect 10! Fantastic features behind the gate include new high tech entry system, stellar clubhouse, gym, pool, dog park and hiking trails. Ample guest parking and 2 car garage with plenty of driveway space is a luxury you are sure to appreciate. So close to The Battery, easy to I-75, 285 and all the shopping and restaurants one could want. Flow freely in and out of hustle and bustle of Vinings, Smyrna, Buckhead and downtown ATL. Quick trip to airport. Fee Simple townhome FHA approved.
- SubdivisionChattahoochee Bluffs
- Zip Code30339
- CityAtlanta
- CountyCobb - GA
Location
- StatusActive
- MLS #7558262
- TypeCondominium & Townhouse
MLS Data
- Bedrooms4
- Bathrooms3
- Half Baths1
- Bedroom DescriptionOversized Master, Roommate Floor Plan
- RoomsBasement, Bonus Room, Family Room
- BasementDaylight, Exterior Entry, Finished, Finished Bath, Full
- FeaturesDouble Vanity, Dry Bar, Entrance Foyer 2 Story
- KitchenBreakfast Bar, Breakfast Room, Cabinets White, Keeping Room, Pantry, Stone Counters, View to Family Room
- AppliancesDishwasher, Disposal, Gas Range
- HVACCeiling Fan(s), Central Air
- Fireplaces1
- Fireplace DescriptionFamily Room, Keeping Room
Interior Details
- StyleTownhouse, Traditional
- ConstructionBrick, Brick Front, Cement Siding
- Built In2004
- StoriesArray
- ParkingAttached, Driveway, Garage, Garage Door Opener
- FeaturesPrivate Entrance
- ServicesClubhouse, Fitness Center, Gated, Homeowners Association, Pool
- UtilitiesCable Available, Electricity Available, Natural Gas Available, Sewer Available, Underground Utilities
- SewerPublic Sewer
- Lot DescriptionCorner Lot, Landscaped, Level
- Lot Dimensionsx
- Acres0.02
Exterior Details
Listing Provided Courtesy Of: Hunter Rae Real Estate 404-468-8359

This property information delivered from various sources that may include, but not be limited to, county records and the multiple listing service. Although the information is believed to be reliable, it is not warranted and you should not rely upon it without independent verification. Property information is subject to errors, omissions, changes, including price, or withdrawal without notice.
For issues regarding this website, please contact Eyesore at 678.692.8512.
Data Last updated on May 18, 2025 2:15pm
























































