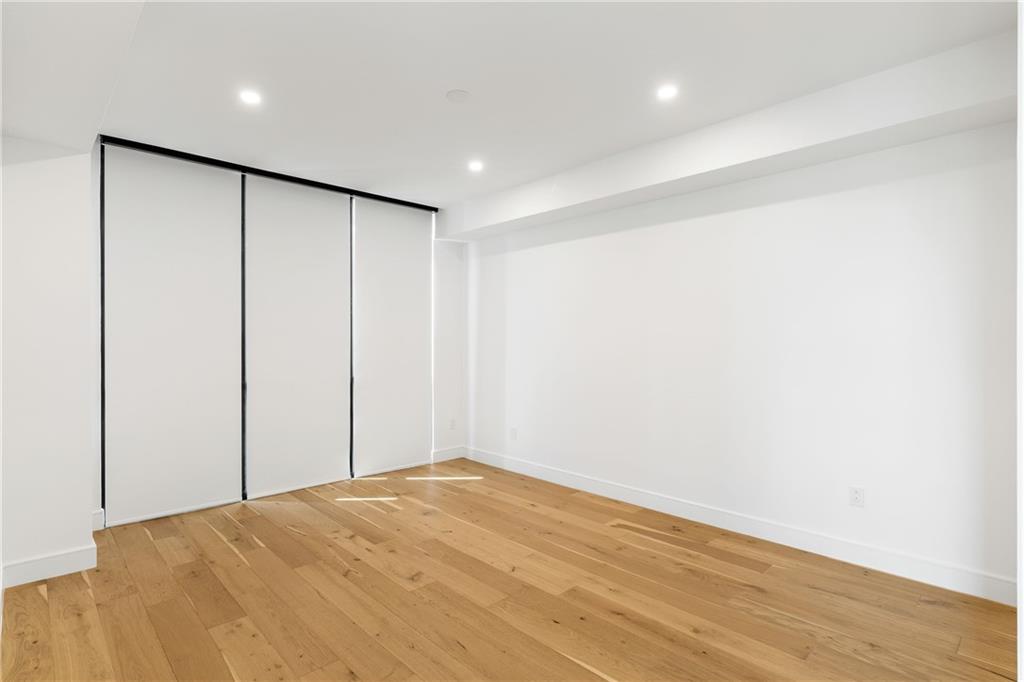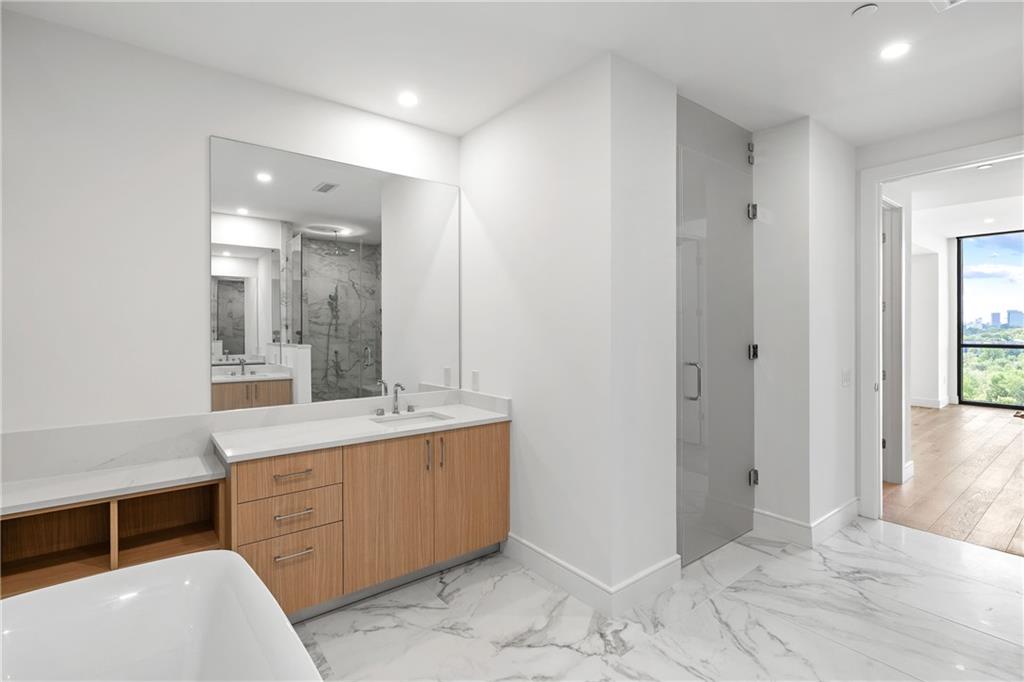2425 Peachtree Road NE #1409
Atlanta, GA 30305
$2,750,000
Experience elevated luxury living at The Dillon, Buckhead’s newest and most refined high-rise residence. This elegant three-bedroom plus den condominium offers a rare combination of sophisticated design, panoramic skyline views, and an amenity package unrivaled in Atlanta. Perched above the treetops, this residence captures sweeping vistas of the Midtown and Downtown skylines, as well as tranquil eastern sunrises through floor-to-ceiling windows and from the expansive 7’9” x 27’ covered terrace, complete with a built-in grill. Inside, wide-plank hardwood floors, custom automated shades, and an open yet intimate layout create a serene and polished living environment. Each of the three bedrooms is en-suite, complemented by a refined powder room and a separate den—ideal for a study, lounge, or media retreat. The primary suite is a true sanctuary, featuring a spa-inspired bath with dual vanities, a freestanding soaking tub, and a frameless walk-in shower. A generous laundry room adds to the home’s everyday functionality. Two dedicated parking spaces and a private storage unit are included with the residence. Residents of The Dillon are greeted by a grand motor court and enjoy valet and concierge service. The fourth-floor amenity deck is nothing short of extraordinary, offering a resort-style pool, pickleball court, private cabanas, firepit lounges, and a fenced dog park. Inside, “The Hub” provides a dynamic co-working environment, while a Resident’s Lounge, Golf Simulator Room, private Theater, and hidden Speakeasy offer inspired spaces to unwind and entertain.
- SubdivisionThe Dillon Buckhead
- Zip Code30305
- CityAtlanta
- CountyFulton - GA
Location
- ElementaryE. Rivers
- JuniorWillis A. Sutton
- HighNorth Atlanta
Schools
- StatusActive
- MLS #7558297
- TypeCondominium & Townhouse
MLS Data
- Bedrooms3
- Bathrooms3
- Half Baths1
- Bedroom DescriptionMaster on Main
- RoomsOffice
- FeaturesDouble Vanity, Elevator, Entrance Foyer, High Ceilings 10 ft Main, High Speed Internet, His and Hers Closets, Recessed Lighting, Walk-In Closet(s)
- KitchenBreakfast Bar, Breakfast Room, Cabinets Other, Eat-in Kitchen, Kitchen Island, Pantry, Stone Counters, View to Family Room, Wine Rack
- AppliancesDishwasher, Disposal, Dryer, Electric Oven/Range/Countertop, Gas Cooktop, Microwave, Range Hood, Refrigerator, Washer
- HVACCentral Air
Interior Details
- StyleHigh Rise (6 or more stories)
- Built In2024
- StoriesArray
- PoolHeated, In Ground
- ParkingAssigned, Covered, Garage, Storage, Electric Vehicle Charging Station(s)
- FeaturesBalcony, Gas Grill, Lighting
- ServicesBusiness Center, Concierge, Fitness Center, Gated, Homeowners Association, Near Schools, Near Shopping, Near Trails/Greenway, Pickleball, Pool, Storage, Street Lights
- UtilitiesCable Available, Electricity Available
- SewerPublic Sewer
- Lot DescriptionLandscaped, Level
- Lot Dimensionsx
Exterior Details
Listing Provided Courtesy Of: Atlanta Fine Homes Sotheby's International 404-874-0300

This property information delivered from various sources that may include, but not be limited to, county records and the multiple listing service. Although the information is believed to be reliable, it is not warranted and you should not rely upon it without independent verification. Property information is subject to errors, omissions, changes, including price, or withdrawal without notice.
For issues regarding this website, please contact Eyesore at 678.692.8512.
Data Last updated on July 5, 2025 12:32pm
































































