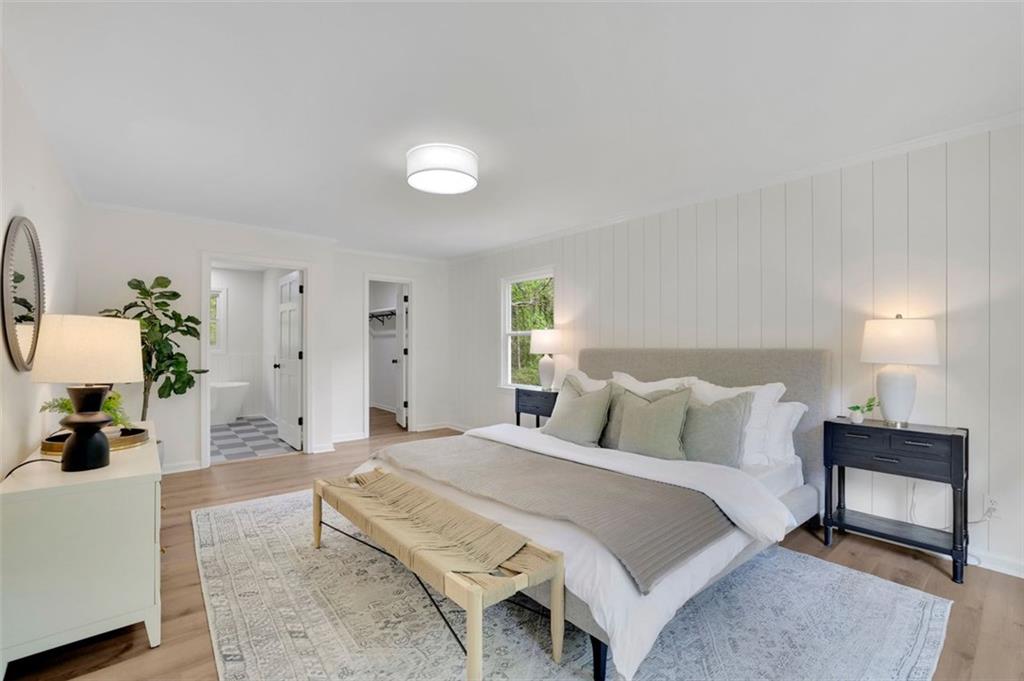3512 Hidden Acres Drive
Atlanta, GA 30340
$669,900
Say hello to 3512 Hidden Acres Drive – a stylish, fully renovated stunner tucked into one of Atlanta’s most exciting neighborhoods, Northcrest! This 5-bedroom, 4-bathroom beauty has been completely transformed with modern upgrades, thoughtful design, and serious curb appeal. From the moment you walk in, the natural light, open layout, and high-end finishes will have you feeling right at home. Every inch has been curated for comfort and style — from the sleek new windows and fresh flooring to the designer lighting and dreamy color palette. The heart of the home is the open-concept living area and kitchen, perfect for entertaining. And when it’s time to unwind? The oversized primary suite delivers major “treat yourself” energy with tons of space, a spa-like en suite, and a walk-in closet you’ll actually be excited to organize. But wait — there's more! The fully finished basement adds a whole extra level of livable space, complete with a bedroom, full bath, and endless possibilities: in-law suite, guest quarters, office, media lounge, gym — you name it. Outside, your brand new back deck is ready for morning coffee or sunset cocktails, and the large backyard is just begging for weekend BBQs, fire pit nights, or a game of fetch. With a brand new roof, HVAC, water heater, electrical panel, and windows — all the big stuff is done, so you can focus on living your best life. Trendy, turnkey, and totally irresistible — 3512 Hidden Acres is more than a house, it’s YOUR next home! Come see it for yourself!
- SubdivisionNorthcrest
- Zip Code30340
- CityAtlanta
- CountyDekalb - GA
Location
- ElementaryPleasantdale
- JuniorHenderson - Dekalb
- HighLakeside - Dekalb
Schools
- StatusActive
- MLS #7558305
- TypeResidential
- SpecialInvestor Owned, Owner/Agent
MLS Data
- Bedrooms5
- Bathrooms4
- Bedroom DescriptionIn-Law Floorplan, Oversized Master
- RoomsBasement, Bonus Room, Den
- BasementFinished, Finished Bath
- FeaturesVaulted Ceiling(s), Beamed Ceilings
- KitchenPantry Walk-In, View to Family Room, Solid Surface Counters
- AppliancesGas Range, Dishwasher, Range Hood
- HVACCentral Air, Gas
- Fireplaces1
- Fireplace DescriptionBrick, Living Room
Interior Details
- StyleTraditional
- ConstructionBlock, Lap Siding, Brick Veneer
- Built In1972
- StoriesArray
- ParkingGarage
- FeaturesPrivate Yard
- ServicesPublic Transportation, Near Trails/Greenway
- UtilitiesElectricity Available, Natural Gas Available, Water Available, Sewer Available
- SewerPublic Sewer
- Lot DescriptionBack Yard, Sloped
- Acres0.4
Exterior Details
Listing Provided Courtesy Of: LoKation Real Estate, LLC 404-348-0420

This property information delivered from various sources that may include, but not be limited to, county records and the multiple listing service. Although the information is believed to be reliable, it is not warranted and you should not rely upon it without independent verification. Property information is subject to errors, omissions, changes, including price, or withdrawal without notice.
For issues regarding this website, please contact Eyesore at 678.692.8512.
Data Last updated on May 11, 2025 7:52pm














































