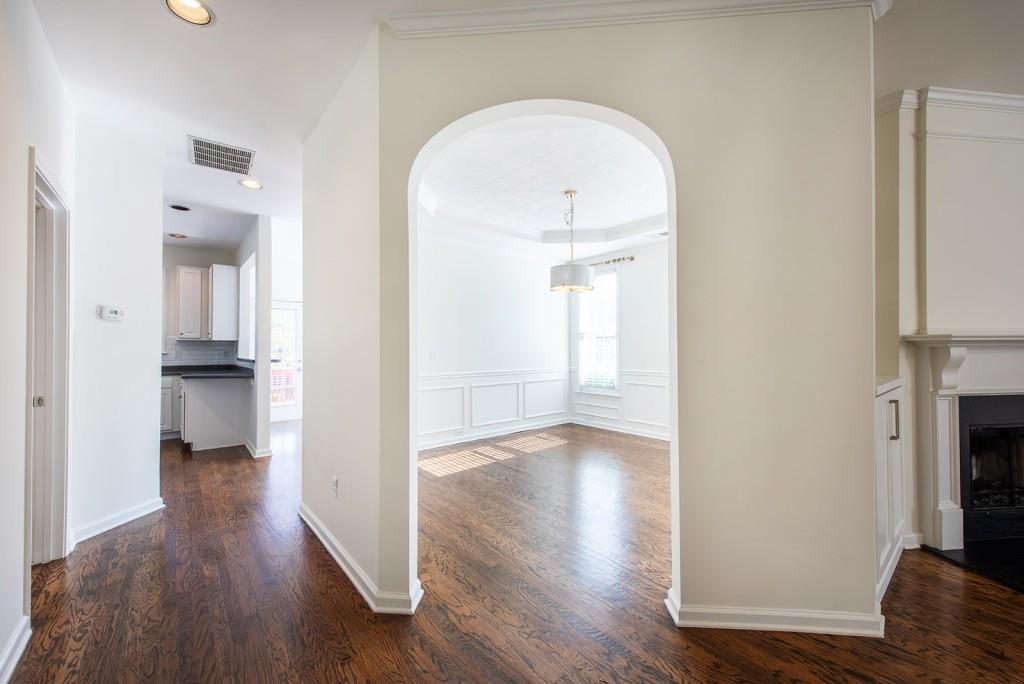2361 Maplewood Court #25
Atlanta, GA 30339
$409,000
Welcome to this beautifully updated, 4 bedroom END-unit at Longleaf in Vinings! The home features hardwood floors throughout the main level, a plethora of natural light, open spaces, multiple living areas, spacious storage, and so much more. As you enter through the formal living area with custom built-ins by the fireplace, you will fall in love with the home's detailed molding and archways. The home flows seamlessly between the living and the formal dining areas, all the way to the expansive kitchen and sunroom/ den. The kitchen has Corian countertops, easy access pantry, stainless steel appliances, breakfast bar, and more. Upstairs, the 2nd level features an oversized Primary suite with full sitting area, 2 generously sized closets, and a large ensuite bath with huge vanity, separate glass shower, and soaking tub. This unit boasts a massive 3rd level/ bedroom that can serve as a flex space, 2nd living room, home office, gym, etc. With a 1 car garage and private back deck, this home has it all! The community has a security gate, tennis courts, pool, privacy and is just minutes away from easy access to downtown Smyrna, Vinings, West Midtown, and more. Welcome home!
- SubdivisionLongleaf In Vinings Townhouses
- Zip Code30339
- CityAtlanta
- CountyCobb - GA
Location
- StatusActive
- MLS #7558316
- TypeCondominium & Townhouse
MLS Data
- Bedrooms4
- Bathrooms2
- Half Baths1
- Bedroom DescriptionOversized Master, Sitting Room
- RoomsBonus Room, Den, Family Room, Living Room, Loft, Sun Room
- FeaturesBookcases, Double Vanity, High Ceilings 9 ft Main, High Speed Internet, His and Hers Closets, Tray Ceiling(s), Walk-In Closet(s)
- KitchenBreakfast Bar, Breakfast Room, Cabinets White, Keeping Room, Pantry, Solid Surface Counters, View to Family Room
- AppliancesDishwasher, Disposal, Dryer, Gas Oven/Range/Countertop, Gas Water Heater, Microwave, Refrigerator, Washer
- HVACCeiling Fan(s), Central Air, Electric
- Fireplaces1
- Fireplace DescriptionFamily Room, Gas Starter, Living Room
Interior Details
- StyleTownhouse, Traditional
- ConstructionBrick Front
- Built In2001
- StoriesArray
- ParkingDriveway, Garage, Garage Door Opener, Garage Faces Front, Kitchen Level
- FeaturesPrivate Entrance
- ServicesGated, Homeowners Association, Near Schools, Near Trails/Greenway, Park, Pool, Sidewalks, Street Lights, Tennis Court(s)
- UtilitiesCable Available, Electricity Available, Natural Gas Available, Phone Available, Sewer Available, Water Available
- SewerPublic Sewer
- Lot DescriptionCorner Lot, Cul-de-sac Lot, Landscaped
- Lot DimensionsX
- Acres0.25
Exterior Details
Listing Provided Courtesy Of: Ansley Real Estate | Christie's International Real Estate 404-480-4663

This property information delivered from various sources that may include, but not be limited to, county records and the multiple listing service. Although the information is believed to be reliable, it is not warranted and you should not rely upon it without independent verification. Property information is subject to errors, omissions, changes, including price, or withdrawal without notice.
For issues regarding this website, please contact Eyesore at 678.692.8512.
Data Last updated on May 18, 2025 2:15pm









































