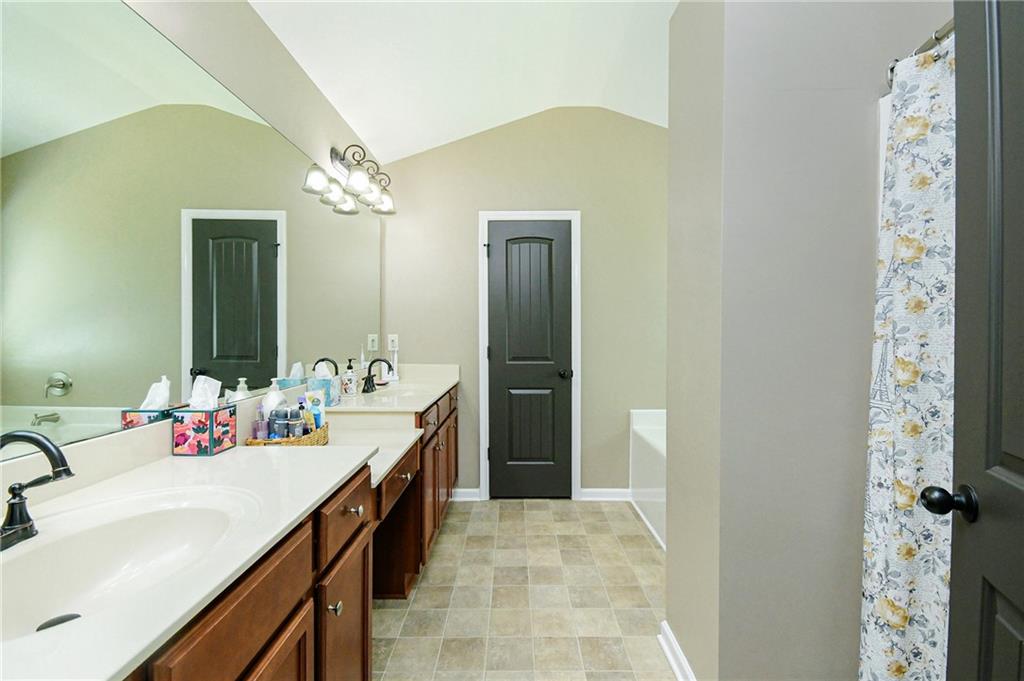2365 Oakland Trail Way
Lawrenceville, GA 30044
$440,000
Welcome to this beautiful 4-bedroom, 2.5-bathroom home located in the desirable community of Lawrenceville, Georgia. With its spacious layout and modern features, this home offers the perfect balance of comfort, convenience, and style. As you step inside, you'll be greeted by an open-concept living area that seamlessly connects the living room, dining room, and kitchen. The bright and airy living room provides an inviting space for relaxation, while the adjoining dining room is perfect for family meals or entertaining guests. The kitchen is a chef's dream, featuring sleek countertops, modern appliances, and plenty of cabinetry for storage. A breakfast bar adds to the space's functionality, making it perfect for casual dining. Upstairs, the expansive master suite serves as a peaceful retreat, complete with a spacious walk-in closet and a private en-suite bathroom. The master bath features dual vanities, a soaking tub, and a separate shower for added convenience. Three additional generously sized bedrooms offer ample space for family, guests, or a home office, and the full hallway bathroom is well-appointed for easy access. For added convenience, there's a half bath located on the main level, ideal for guests. Step outside to the private backyard, perfect for outdoor activities or simply relaxing in the fresh air. This home is ideally located with easy access to major highways, local schools, shopping, dining, and parks, providing both a peaceful retreat and a central location to all that Lawrenceville has to offer. Don’t miss out on the chance to call this house your home!
- SubdivisionOakland Trace
- Zip Code30044
- CityLawrenceville
- CountyGwinnett - GA
Location
- ElementaryBaggett
- JuniorJ.E. Richards
- HighDiscovery
Schools
- StatusActive
- MLS #7558327
- TypeResidential
MLS Data
- Bedrooms4
- Bathrooms2
- Half Baths1
- Bedroom DescriptionOversized Master, Sitting Room
- RoomsLiving Room
- FeaturesDouble Vanity, High Ceilings 9 ft Lower, His and Hers Closets
- KitchenBreakfast Bar, Cabinets Other, Pantry Walk-In, View to Family Room
- AppliancesDishwasher, Gas Cooktop, Gas Oven/Range/Countertop, Gas Range, Gas Water Heater, Microwave, Refrigerator
- HVACCeiling Fan(s)
- Fireplaces1
- Fireplace DescriptionGas Log, Living Room
Interior Details
- StyleTraditional
- ConstructionBrick, Cedar, Cement Siding
- Built In2011
- StoriesArray
- ParkingDriveway, Garage, Garage Door Opener, Garage Faces Front, Kitchen Level
- ServicesPlayground
- UtilitiesCable Available, Electricity Available, Natural Gas Available, Sewer Available, Underground Utilities, Water Available
- SewerPublic Sewer
- Lot DescriptionBack Yard, Corner Lot, Cul-de-sac Lot
- Lot Dimensionsx
- Acres0.29
Exterior Details
Listing Provided Courtesy Of: HomeSmart 404-876-4901

This property information delivered from various sources that may include, but not be limited to, county records and the multiple listing service. Although the information is believed to be reliable, it is not warranted and you should not rely upon it without independent verification. Property information is subject to errors, omissions, changes, including price, or withdrawal without notice.
For issues regarding this website, please contact Eyesore at 678.692.8512.
Data Last updated on May 12, 2025 10:34pm





















