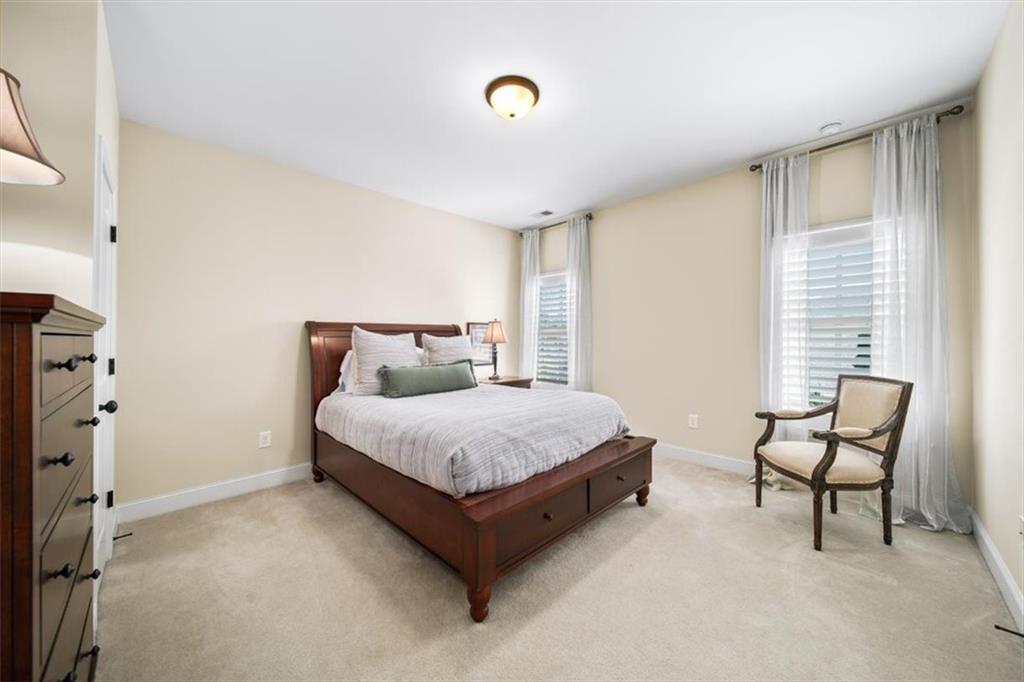2358 New Salem Trace
Marietta, GA 30064
$900,000
Meticulous, Move-In Ready, 5 Bedroom/4.5 Bath Executive Home combines luxury and comfort in West Cobb. Spacious and Bright Open Concept Layout with quality finishes and Hardwood Flooring. Chef's Kitchen comes complete with an expansive island, double ovens, walk-in pantry, open to Breakfast and Fireside Family room with coffered ceiling. Primary Suite on main. Formal Dining Room with Butler’s Pantry, Office, Laundry and Mud rooms complete the first level. Upstairs includes 4 spacious secondary bedrooms with generous closet space, 1 Jack and Jill and 2 ensuite Baths. Oversized additional Flex space for Media, Exercise or Play Room. Enjoy quiet and tranquility from the Rocking Chair Front Porch or the Private Fenced backyard Oasis, including a deck and Patio with Fireplace. Beautifully surrounded by Impeccable and Professionally landscaped grounds with views of Kennesaw Mountain. 3 car garage. Warm and established neighborhood of fine homes with Prime and Central location. Close proximity to Award Winning Schools - Harrison High School, Mt. Paran Christian School and The Walker School. Convenient to Kennesaw Mountain, Marietta Square, Marietta Country Club, Shopping, Dining, Parks, & Hospitals. Easy Access to Barrett Parkway, 575 and 285. Private showings by appointment only through Showing Time.
- SubdivisionNew Salem Trace
- Zip Code30064
- CityMarietta
- CountyCobb - GA
Location
- ElementaryHayes
- JuniorPine Mountain
- HighKennesaw Mountain
Schools
- StatusActive
- MLS #7558443
- TypeResidential
MLS Data
- Bedrooms5
- Bathrooms4
- Half Baths1
- Bedroom DescriptionMaster on Main
- RoomsBonus Room, Dining Room, Family Room, Kitchen, Laundry, Master Bathroom, Master Bedroom, Media Room, Office
- FeaturesBookcases, Coffered Ceiling(s), Crown Molding, Disappearing Attic Stairs, Double Vanity, Entrance Foyer 2 Story, High Ceilings 10 ft Main, High Speed Internet, Recessed Lighting, Tray Ceiling(s), Walk-In Closet(s)
- KitchenBreakfast Bar, Breakfast Room, Cabinets White, Eat-in Kitchen, Kitchen Island, Pantry Walk-In, Stone Counters, View to Family Room
- AppliancesDishwasher, Disposal, Double Oven, Gas Cooktop, Gas Water Heater, Microwave
- HVACCeiling Fan(s), Central Air, Zoned
- Fireplaces2
- Fireplace DescriptionFamily Room, Gas Log, Gas Starter, Other Room, Raised Hearth, Stone
Interior Details
- StyleTraditional
- ConstructionBrick 3 Sides, Cedar, Stone
- Built In2013
- StoriesArray
- ParkingGarage, Garage Door Opener, Garage Faces Front, Garage Faces Side, Kitchen Level
- ServicesHomeowners Association, Near Schools, Near Shopping, Near Trails/Greenway, Sidewalks, Street Lights
- UtilitiesCable Available, Electricity Available, Natural Gas Available, Phone Available, Underground Utilities, Water Available
- SewerPublic Sewer
- Lot DescriptionBack Yard, Front Yard, Landscaped, Level, Private
- Lot Dimensions122 x 138
- Acres0.46
Exterior Details
Listing Provided Courtesy Of: Keller Williams Realty Atl North 770-509-0700

This property information delivered from various sources that may include, but not be limited to, county records and the multiple listing service. Although the information is believed to be reliable, it is not warranted and you should not rely upon it without independent verification. Property information is subject to errors, omissions, changes, including price, or withdrawal without notice.
For issues regarding this website, please contact Eyesore at 678.692.8512.
Data Last updated on December 9, 2025 4:03pm


















































