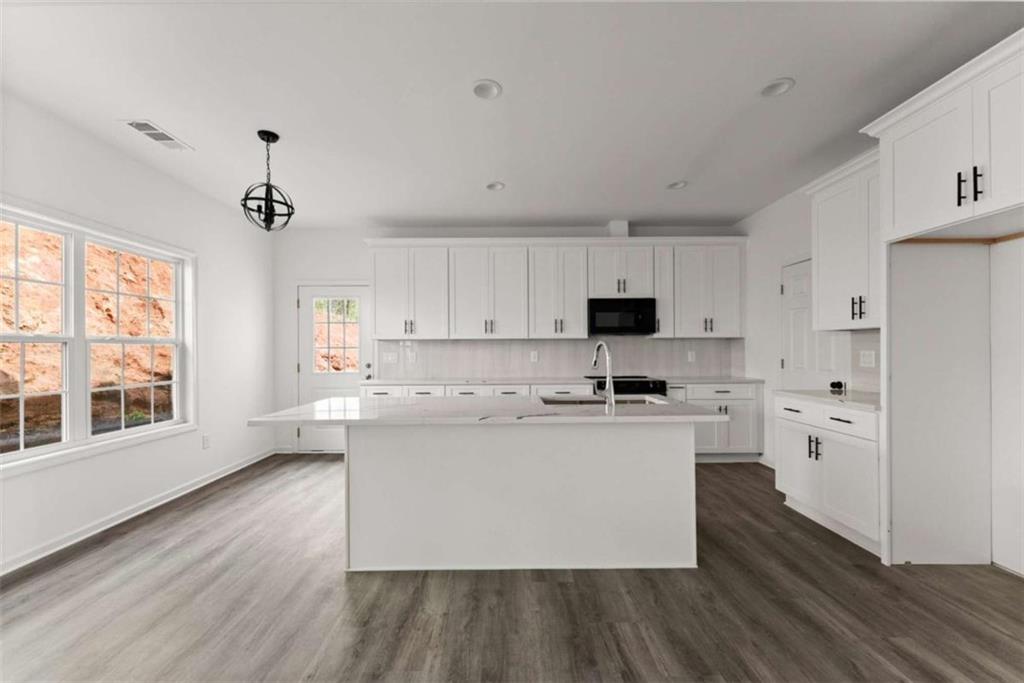5445 Speckled Wood Lane
Gainesville, GA 30506
$470,000
Welcome to your dream home-an exceptional new construction where elegant design meets everyday functionality. Nestled on a private lot perched on a hill, this home offers breathtaking views of the surrounding mountains and forest, all within a quiet community with low HOA fees. Step inside and discover a stunning chef's kitchen featuring quartz countertops, a beautiful custom tile backsplash, crisp white cabinetry, and a large center island perfect for casual meals or entertaining. The open-concept layout flows seamlessly into the spacious family room, creating an ideal space for gatherings and relaxation. Upstairs, the large primary suite offers a spa-like retreat with an oversized walk-in shower and an expansive walk-in closet. Two generously sized secondary bedrooms share a stylish full bathroom, providing comfort and space for family or guests. A spacious upstairs flex room offers endless possibilities. Whether you need a home office, playroom, media room, or even additional bedrooms, this versatile space adapts to fit your lifestyle. Additional features include a two-car garage, a private lot with incredible natural views, and exceptional craftsmanship with attention to detail throughout the entire home. Don't miss the opportunity to own this beautifully designed home that perfectly blends comfort, style, and nature. Schedule your private showing today.
- SubdivisionCreekside at Monarch Ridge
- Zip Code30506
- CityGainesville
- CountyHall - GA
Location
- StatusActive
- MLS #7558506
- TypeResidential
MLS Data
- Bedrooms3
- Bathrooms2
- Half Baths1
- Bedroom DescriptionOversized Master, Split Bedroom Plan
- RoomsAttic, Family Room, Laundry, Media Room
- FeaturesDisappearing Attic Stairs, Entrance Foyer, High Ceilings, High Ceilings 10 ft Lower, High Ceilings 10 ft Main, High Ceilings 10 ft Upper, High Speed Internet, Open Floorplan, Walk-In Closet(s)
- KitchenCabinets White, Kitchen Island, Solid Surface Counters, View to Family Room
- AppliancesDishwasher, Electric Range, Electric Water Heater, Microwave
- HVACCeiling Fan(s), Central Air, Zoned
Interior Details
- StyleTraditional
- ConstructionCement Siding
- Built In2024
- StoriesArray
- ParkingAttached, Garage Faces Side, Kitchen Level
- ServicesHomeowners Association, Near Public Transport, Near Schools, Near Shopping, Sidewalks, Street Lights
- UtilitiesCable Available, Electricity Available, Phone Available, Underground Utilities, Water Available
- SewerSeptic Tank
- Lot DescriptionCleared, Sloped
- Acres0.57
Exterior Details
Listing Provided Courtesy Of: EXP Realty, LLC. 888-959-9461

This property information delivered from various sources that may include, but not be limited to, county records and the multiple listing service. Although the information is believed to be reliable, it is not warranted and you should not rely upon it without independent verification. Property information is subject to errors, omissions, changes, including price, or withdrawal without notice.
For issues regarding this website, please contact Eyesore at 678.692.8512.
Data Last updated on August 24, 2025 12:53am






























