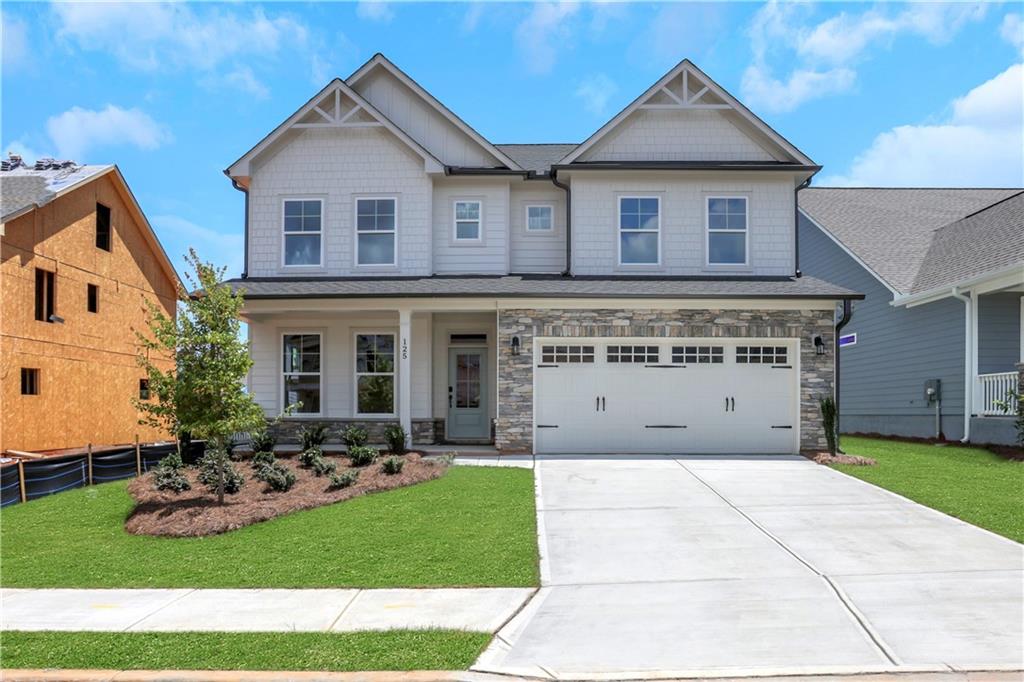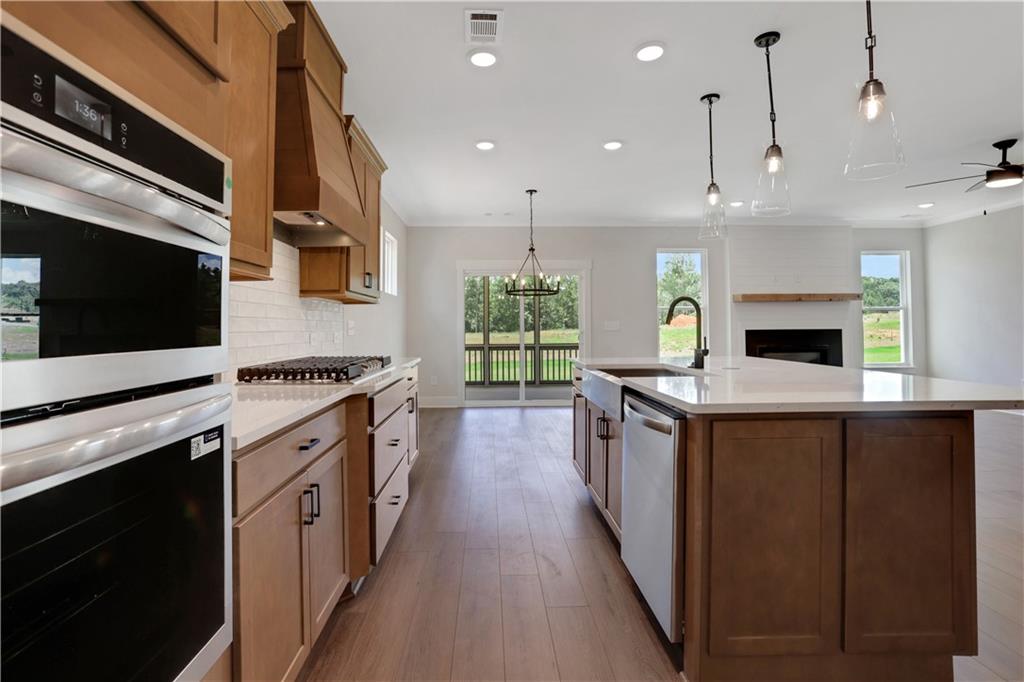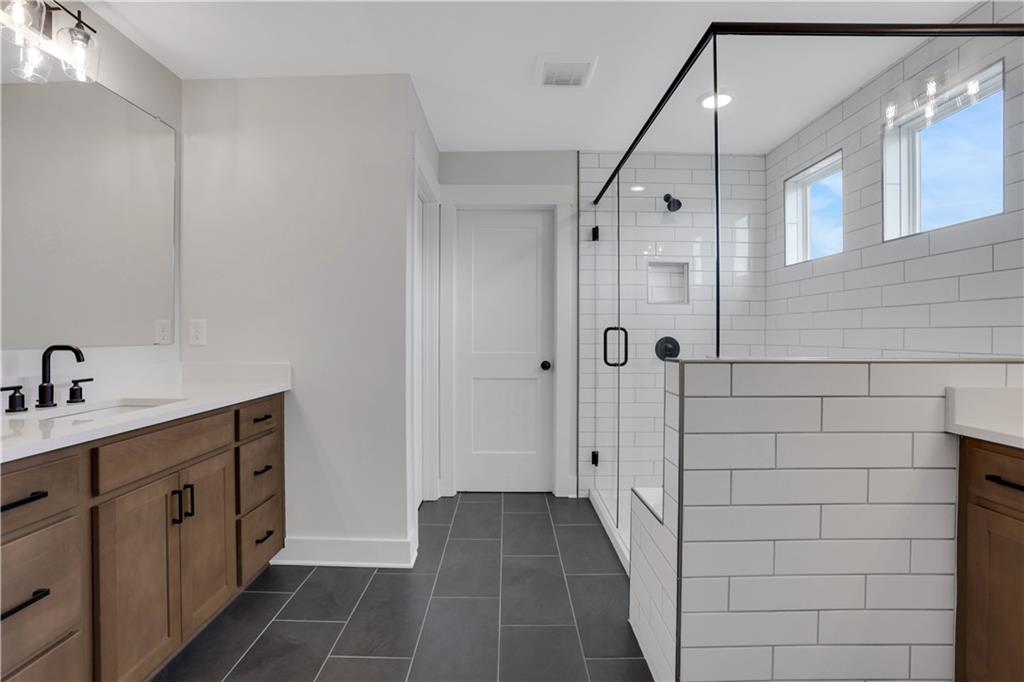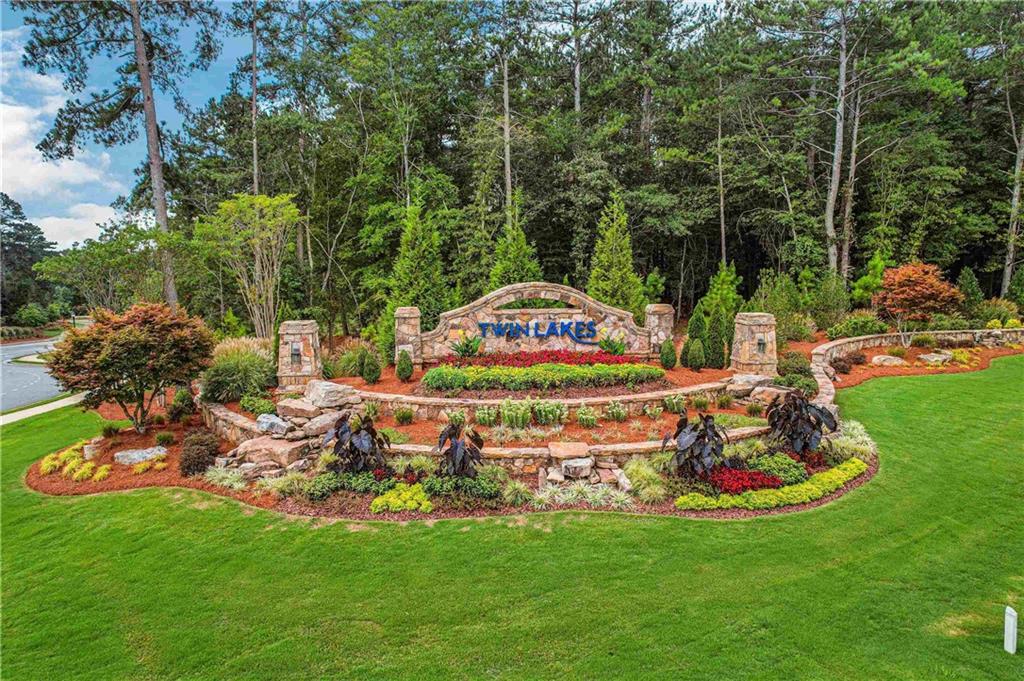125 Coffee Lane
Hoschton, GA 30548
$559,900
Move-in ready, this Davidson floor plan by Eastwood Homes blends modern style with functional design in the sought-after Twin Lakes community. The main level includes a private office with glass double doors, a mudroom with built-in bench, and a gourmet kitchen with warm, on-trend brown cabinetry, quartz countertops, a shiplap hood vent, and a stainless steel farmhouse sink. A hidden chef’s prep pantry connects to the kitchen, providing the perfect spot to tuck away small appliances. The open-concept living room showcases a shiplap fireplace with a cedar mantel, while the breakfast area opens to a screened porch overlooking the spacious backyard. Upstairs, the primary suite features a spa-like bath with a large shower and seat, plus a walk-in closet with direct access to the laundry room. The loft includes plank flooring for a polished look and is surrounded by generously sized secondary bedrooms. Exterior highlights include architectural shingles, HardiePlank siding, and stone accents for timeless curb appeal. At Twin Lakes, residents enjoy lakes, a pool, clubhouse, fitness center, dog park, and more—all just minutes from shopping, dining, and I-85. $6,000 towards CC with Builders Lender, Sabal Mortgage.
- SubdivisionTwin Lakes
- Zip Code30548
- CityHoschton
- CountyJackson - GA
Location
- ElementaryWest Jackson
- JuniorWest Jackson
- HighJackson County
Schools
- StatusActive
- MLS #7558544
- TypeResidential
MLS Data
- Bedrooms5
- Bathrooms3
- Bedroom DescriptionIn-Law Floorplan, Split Bedroom Plan
- RoomsFamily Room, Loft, Office
- FeaturesEntrance Foyer, High Ceilings 9 ft Main, High Speed Internet, Walk-In Closet(s)
- KitchenBreakfast Bar, Eat-in Kitchen, Kitchen Island, Pantry, Solid Surface Counters, View to Family Room
- AppliancesDishwasher, Disposal, Gas Range, Gas Water Heater, Microwave
- HVACCeiling Fan(s), Central Air
- Fireplaces1
- Fireplace DescriptionGas Log, Great Room
Interior Details
- StyleCraftsman
- ConstructionCement Siding
- Built In2025
- StoriesArray
- ParkingAttached, Garage
- ServicesBoating, Clubhouse, Dog Park, Fishing, Fitness Center, Homeowners Association, Lake, Near Schools, Near Trails/Greenway, Playground, Pool, Sidewalks
- UtilitiesCable Available, Natural Gas Available, Phone Available, Sewer Available, Underground Utilities, Water Available
- SewerPublic Sewer
- Lot DescriptionBack Yard, Landscaped
Exterior Details
Listing Provided Courtesy Of: Peggy Slappey Properties Inc. 770-932-3440

This property information delivered from various sources that may include, but not be limited to, county records and the multiple listing service. Although the information is believed to be reliable, it is not warranted and you should not rely upon it without independent verification. Property information is subject to errors, omissions, changes, including price, or withdrawal without notice.
For issues regarding this website, please contact Eyesore at 678.692.8512.
Data Last updated on October 8, 2025 4:41pm



































































