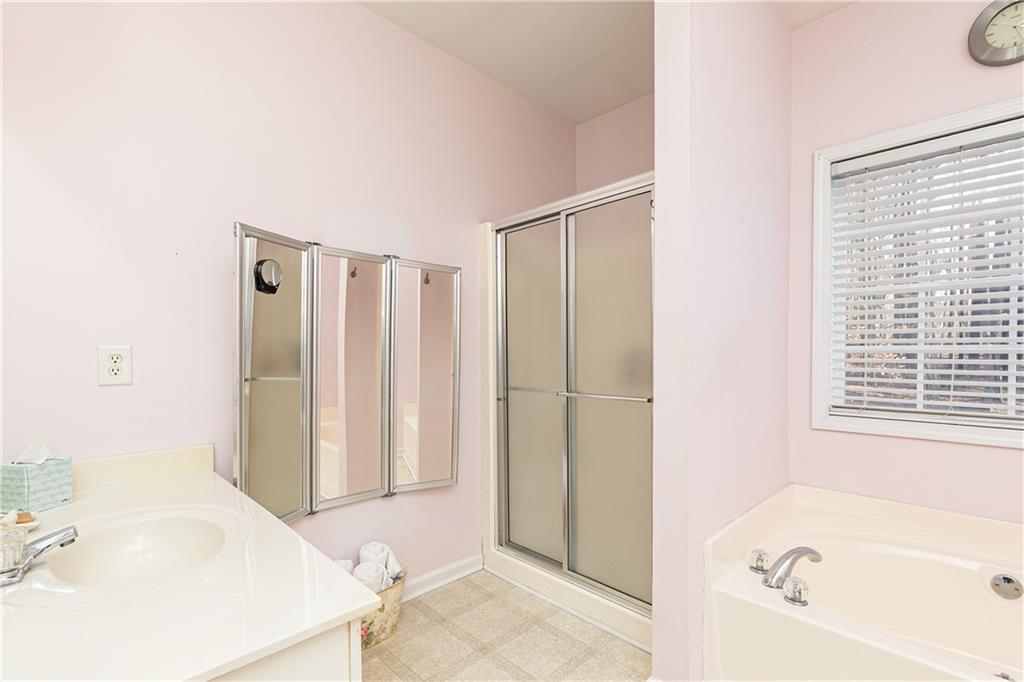4557 Waldens Farm Ct
Powder Springs, GA 30127
$400,000
Tucked away in a peaceful cul-de-sac, this beautifully maintained 4-bedroom, 2.5-bathroom home offers space, comfort, and privacy—perfect for families or anyone looking for a well-kept home with room to grow. The main level features a spacious owner’s suite with his and hers closets and an en-suite bath, complete with two separate vanities for added convenience. Upstairs, you’ll find three well-sized bedrooms, each with their own ceiling fan. A standout feature of this home is the bonus room, which was originally a portion of the garage and is now fully equipped with HVAC, a closet, and a window, making it ideal for a playroom, media room, or even a fifth bedroom. The home features a separate laundry room with a utility tub. Storage will never be an issue, thanks to three separate attic access points throughout the home. Step outside to enjoy a private backyard. The neighborhood is quiet and family-friendly, with minimal traffic. The roof was replaced approximately 7 years ago. You can enjoy the perks of suburban living with urban conveniences being just 7 mi away from a thriving commercial corridor packed with top-rated shopping, dining, and entertainment options. Outdoor enthusiasts and families will love being only 3 mi from the scenic Silver Comet Trail Florence Road entry point and the popular Taylor Farm Park, two local favorites for walking, biking, sports, and family recreation. This home is located only minutes from I-20 and just 27 mi from Atlanta’s Hartsfield-Jackson International Airport, and 24 mi from Downtown Atlanta. Commuting and travel couldn’t be easier. Don’t miss the opportunity to own this spacious and inviting home in a desirable, low-traffic neighborhood. Schedule your private tour today!
- SubdivisionWalden's Farm
- Zip Code30127
- CityPowder Springs
- CountyCobb - GA
Location
- ElementaryPowder Springs
- JuniorCooper
- HighMcEachern
Schools
- StatusActive
- MLS #7558590
- TypeResidential
- SpecialOwner accepts offers w/CONTG
MLS Data
- Bedrooms4
- Bathrooms2
- Half Baths1
- Bedroom DescriptionMaster on Main
- RoomsAttic, Bonus Room, Dining Room
- FeaturesDouble Vanity, High Ceilings 10 ft Main, High Speed Internet, His and Hers Closets, Recessed Lighting, Walk-In Closet(s)
- KitchenPantry Walk-In, View to Family Room
- AppliancesDishwasher, Disposal, Gas Cooktop, Gas Oven/Range/Countertop, Gas Range, Gas Water Heater, Microwave, Refrigerator
- HVACCeiling Fan(s), Central Air
- Fireplaces1
- Fireplace DescriptionLiving Room
Interior Details
- StyleTraditional
- ConstructionBrick Front, Vinyl Siding
- Built In2001
- StoriesArray
- ParkingDriveway
- FeaturesRain Gutters
- ServicesHomeowners Association, Near Shopping, Near Trails/Greenway, Street Lights
- UtilitiesCable Available, Electricity Available, Natural Gas Available, Phone Available, Sewer Available, Water Available
- SewerSeptic Tank
- Lot DescriptionBack Yard, Cul-de-sac Lot, Private, Sprinklers In Front, Sprinklers In Rear, Wooded
- Lot Dimensions31799
- Acres0.73
Exterior Details
Listing Provided Courtesy Of: Realty Hub, LLC 888-900-1801

This property information delivered from various sources that may include, but not be limited to, county records and the multiple listing service. Although the information is believed to be reliable, it is not warranted and you should not rely upon it without independent verification. Property information is subject to errors, omissions, changes, including price, or withdrawal without notice.
For issues regarding this website, please contact Eyesore at 678.692.8512.
Data Last updated on April 29, 2025 1:46am



































