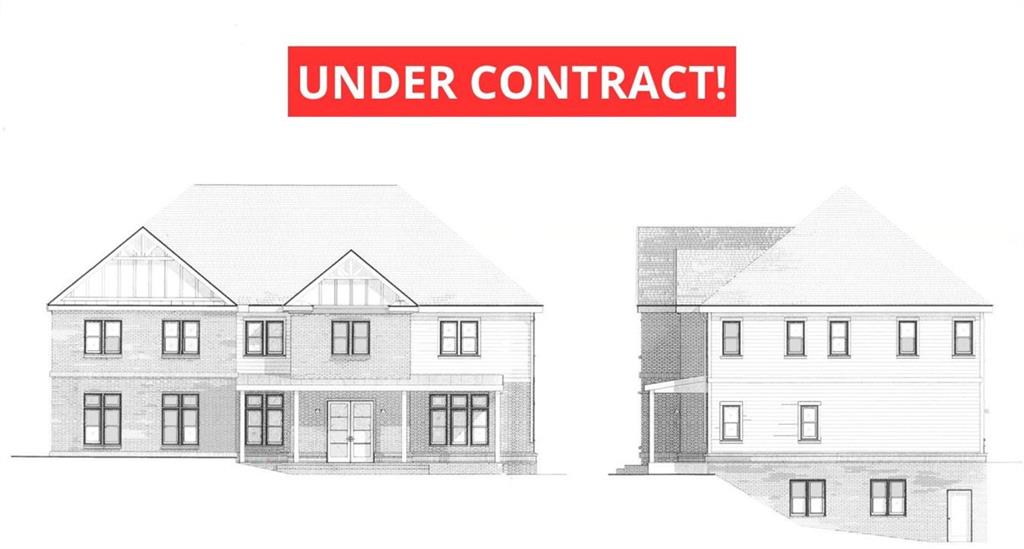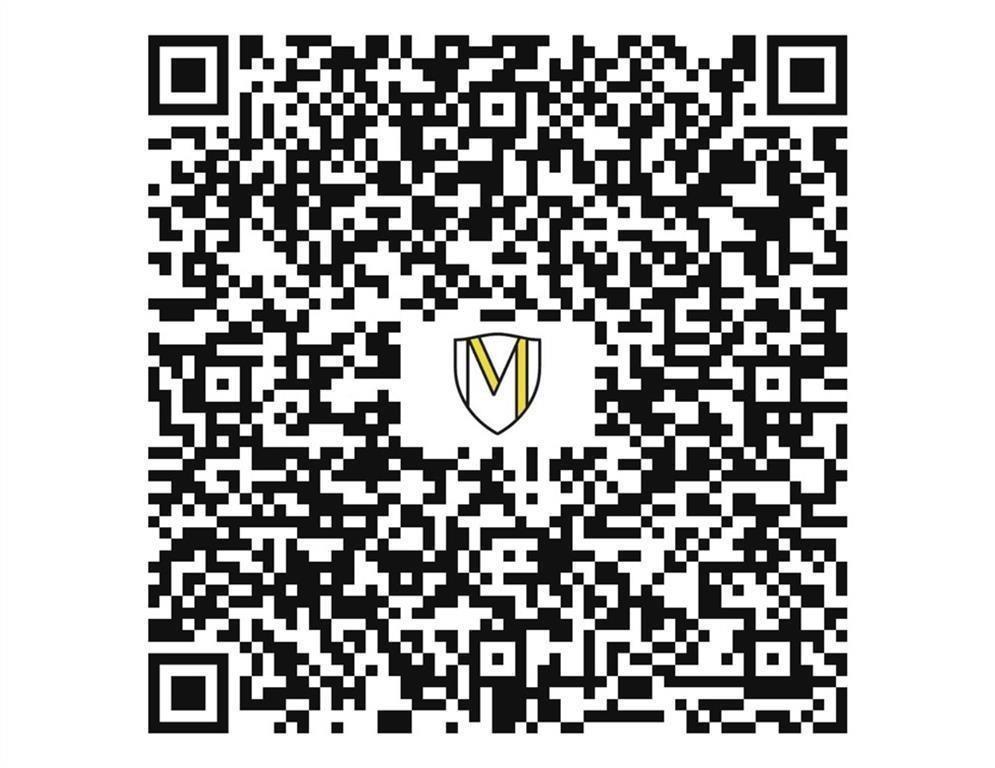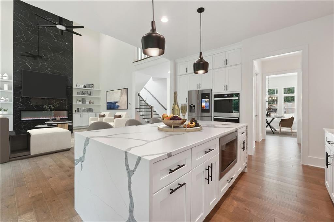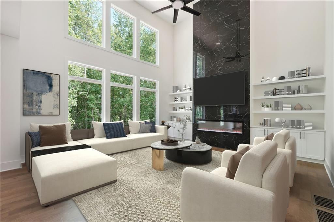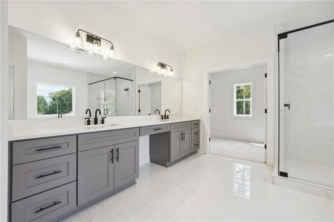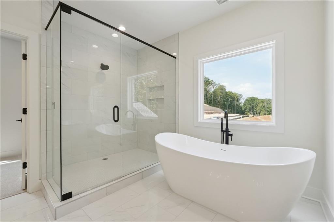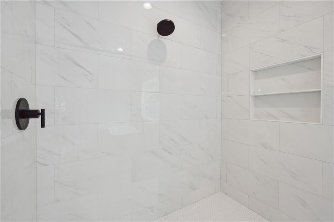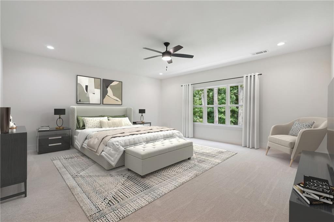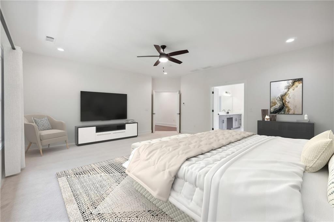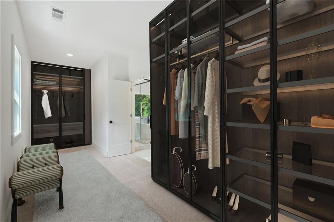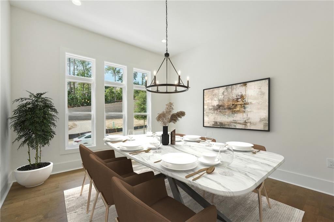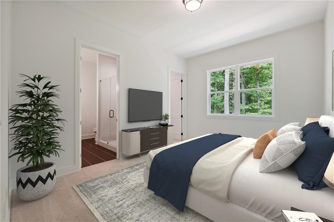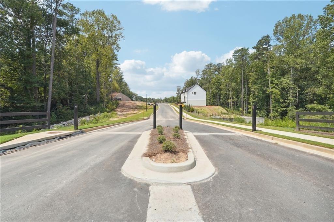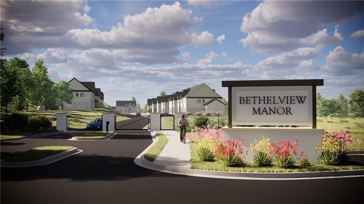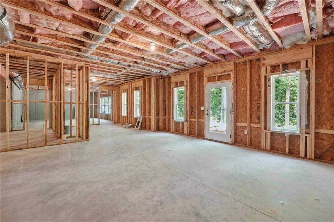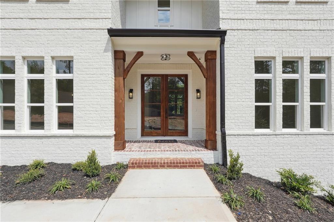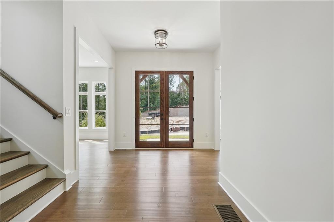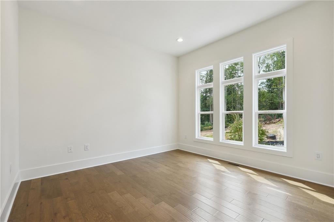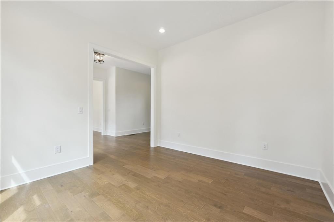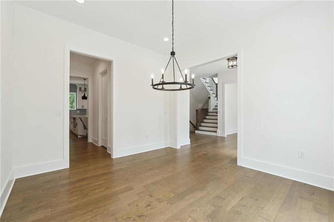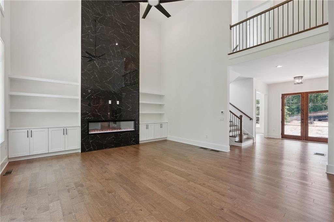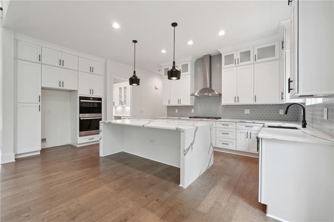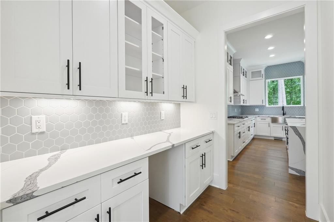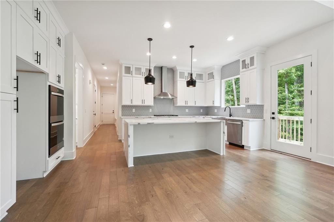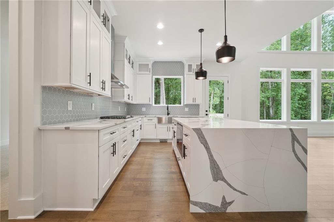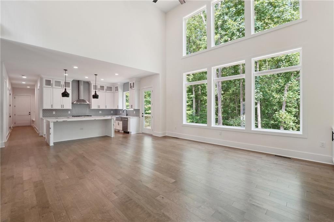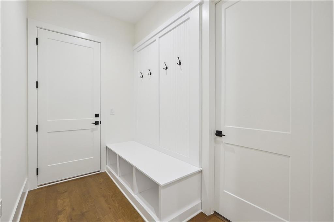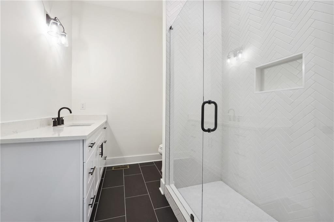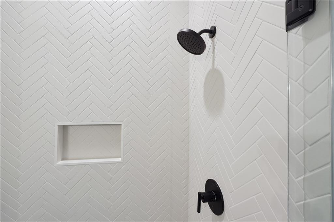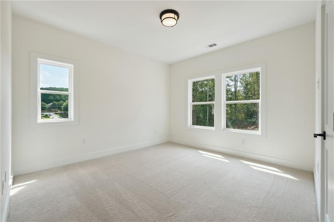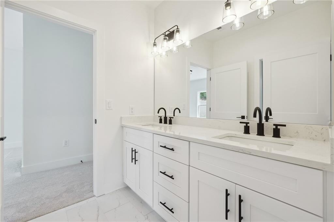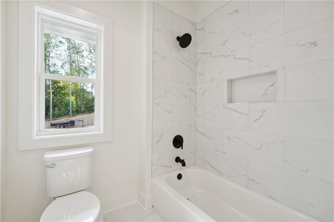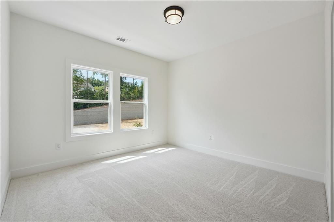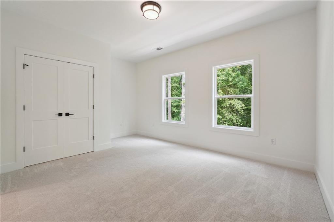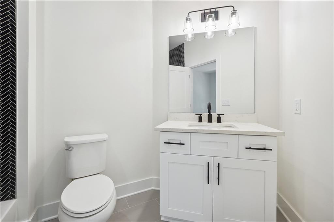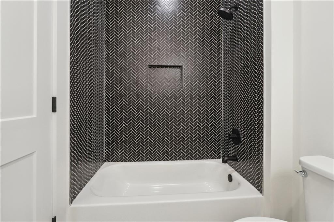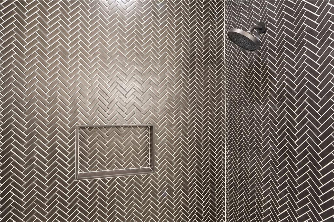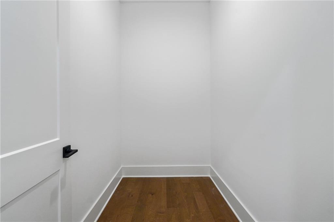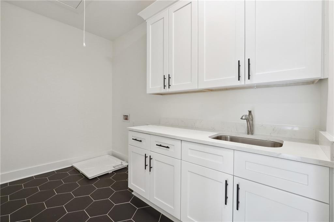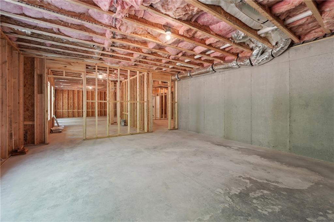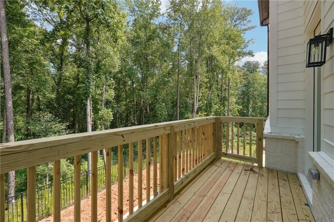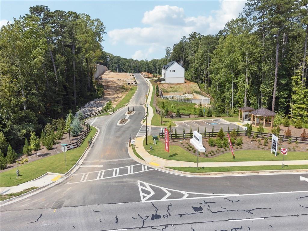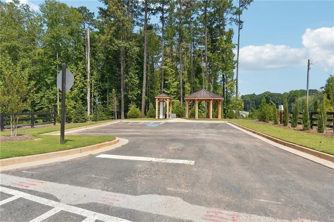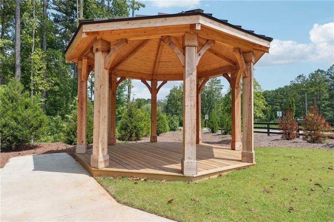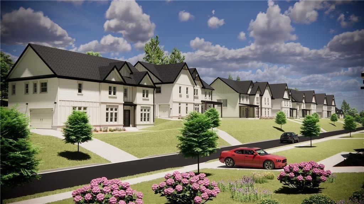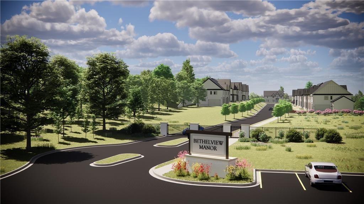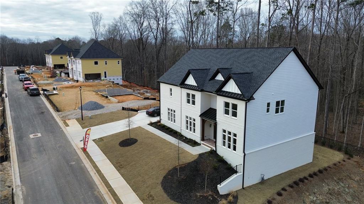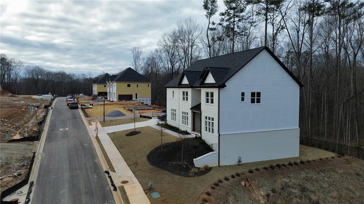3975 Clifton Hill Court #7
Cumming, GA 30040
$1,400,000
OVER 70% SOLD. A private 16 lot, fully gated community, located just minutes from 400 and the Big Creek Trail Greenway, in the sought after Bethelview road area close to stores, shops, restaurants and entertainment. The Redding is the only 6000+ SF plan with 2 kitchens, Master on Main, Junior master suite on second level and elevator ready.The highest quality product, built by renown custom builder United Family Homes. The best location, floor plans, prices and incentives in Cumming. Model open Tuesday 12-6pm, Saturday 12-6pm, Sunday 1-4PM Or By appointment only for Model Tour. Don't miss your opportunity to own in spectacular Bethelview Manor. The home’s inviting, naturally flowing layout features an inspiring two-story living room with fireplace and a breathtaking wall of double-height picture windows, the focal point of the main level. The gourmet chef's kitchen, equipped with state-of-the-art appliances, a generous, 9-ft central island with seating for four, floor-to-ceiling designer cabinetry, signature quartz countertops and backsplash, adjacent breakfast area, walk-in chef's pantry, butler's pantry, and spacious dining room with seating for eight, is the ideal setting for entertaining family and guests. Luxurious finishes and sophisticated details are found throughout such as glorious 10ft ceilings on the main and 9ft on the upper and terrace levels. Also conveniently located on the upper level are a spacious laundry room and three large, secondary bedrooms, designed to meet the diverse needs of modern families. Live close to it all — shop and dine at Avalon, Halcyon, and Collection at Forsyth, play at Big Creek Trail, Polo Golf and Country Club and Lake Lanier. Don't miss your opportunity! Reserve your new Bethelview Manor dream home today.
- SubdivisionBethelview Manor
- Zip Code30040
- CityCumming
- CountyForsyth - GA
Location
- ElementaryKelly Mill
- JuniorVickery Creek
- HighWest Forsyth
Schools
- StatusPending
- MLS #7558676
- TypeResidential
MLS Data
- Bedrooms5
- Bathrooms4
- Bedroom DescriptionSplit Bedroom Plan
- RoomsOffice
- BasementUnfinished
- FeaturesBookcases, Crown Molding, Disappearing Attic Stairs, Double Vanity, Entrance Foyer, High Ceilings 9 ft Upper, High Ceilings 10 ft Main, High Speed Internet, Sound System, Walk-In Closet(s)
- KitchenCabinets White, Kitchen Island, Pantry Walk-In, Wine Rack
- AppliancesDishwasher, Disposal, Electric Cooktop, Electric Oven/Range/Countertop, Electric Range, Electric Water Heater, Microwave, Refrigerator
- HVACCeiling Fan(s), Central Air, Electric, Gas
- Fireplaces1
- Fireplace DescriptionElectric, Living Room, Ventless
Interior Details
- ConstructionCement Siding
- Built In2025
- StoriesArray
- ParkingAttached, Driveway, Garage, Garage Faces Front, Garage Faces Side, Electric Vehicle Charging Station(s)
- FeaturesBalcony, Private Entrance
- ServicesGated, Homeowners Association, Near Shopping, Restaurant
- UtilitiesCable Available, Electricity Available, Natural Gas Available, Phone Available, Sewer Available, Underground Utilities, Water Available
- SewerPublic Sewer
- Lot DescriptionLandscaped, Sprinklers In Front, Sprinklers In Rear
- Lot DimensionsX
- Acres0.323
Exterior Details
Listing Provided Courtesy Of: Weichert, Realtors - The Collective 404-848-0996

This property information delivered from various sources that may include, but not be limited to, county records and the multiple listing service. Although the information is believed to be reliable, it is not warranted and you should not rely upon it without independent verification. Property information is subject to errors, omissions, changes, including price, or withdrawal without notice.
For issues regarding this website, please contact Eyesore at 678.692.8512.
Data Last updated on October 4, 2025 8:47am
