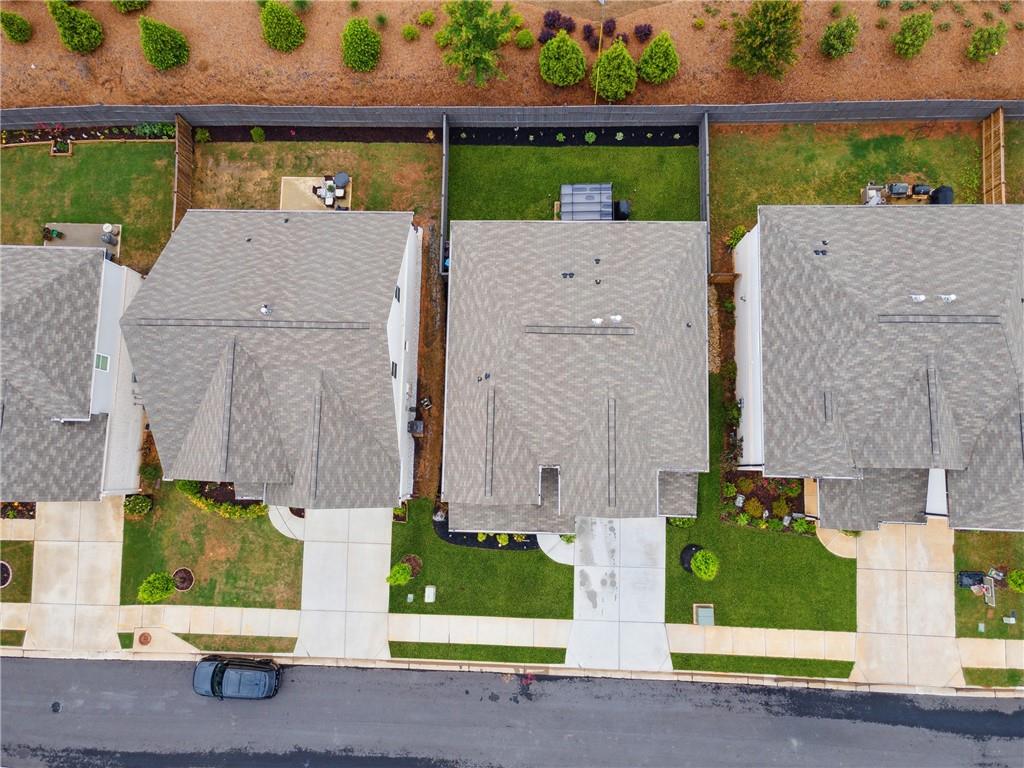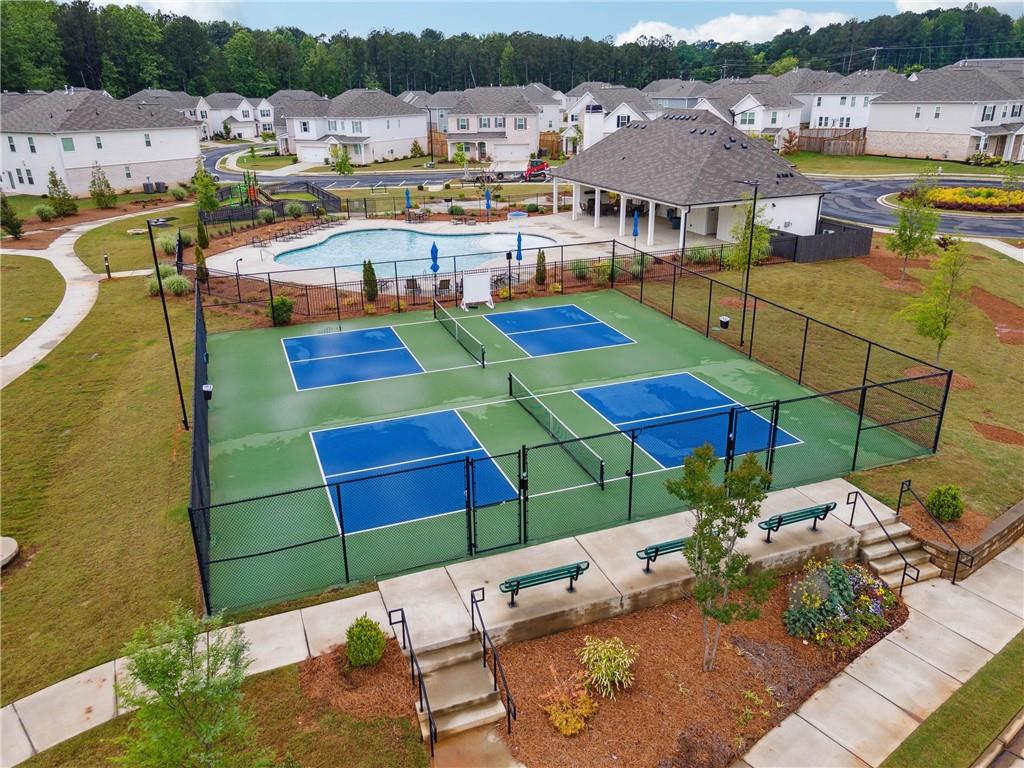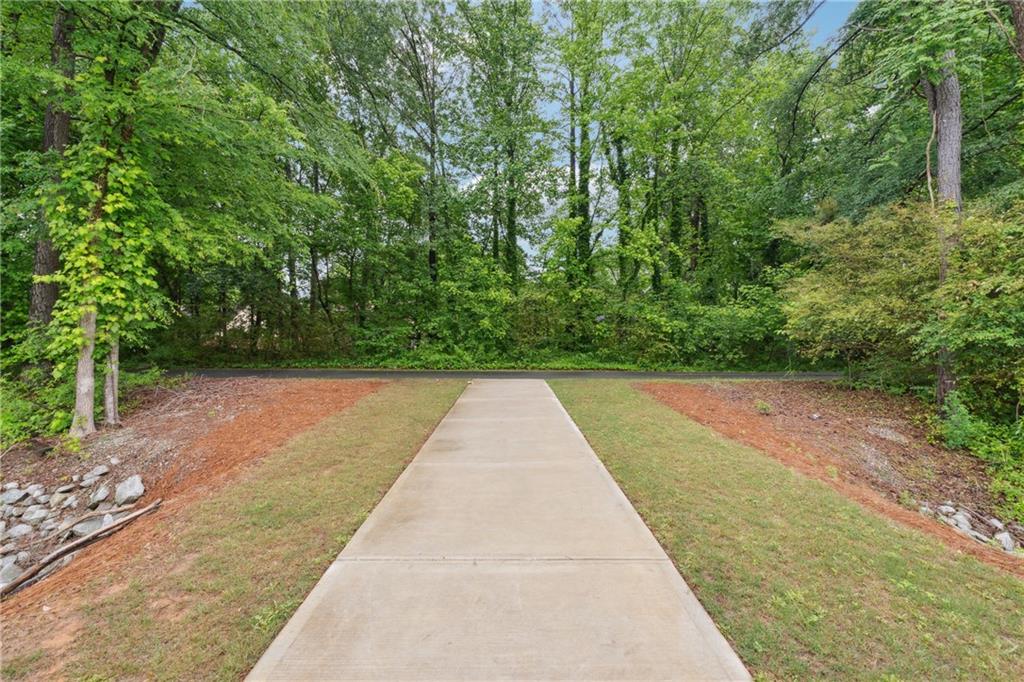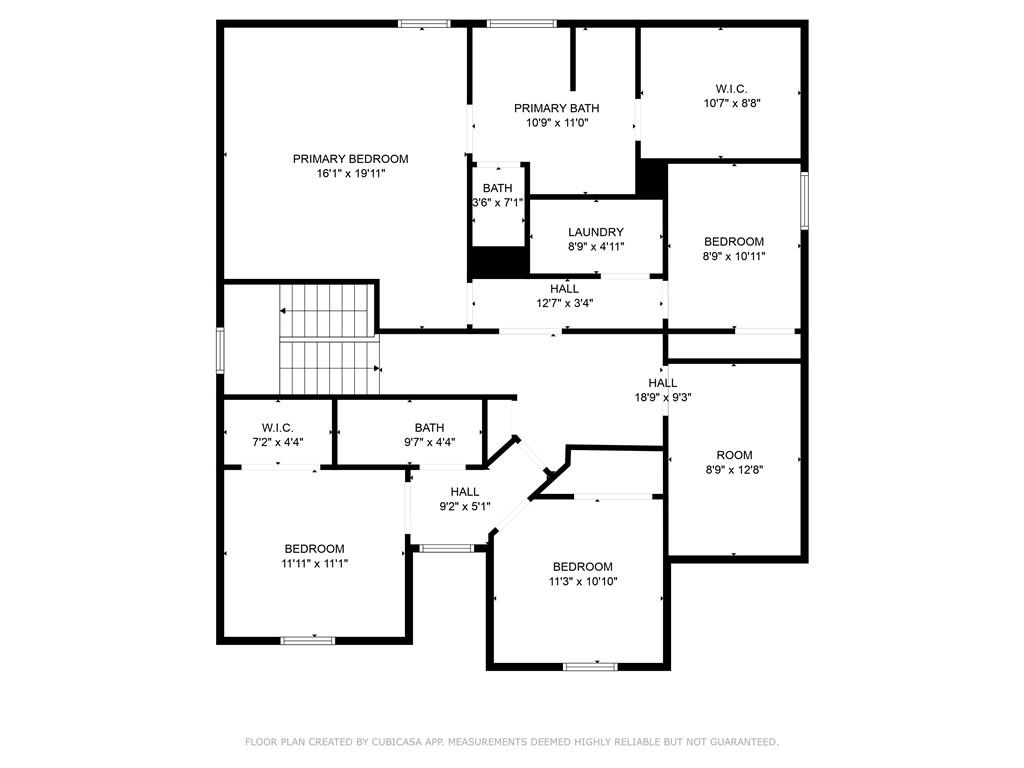3638 Silvery Way
Powder Springs, GA 30127
$589,000
Welcome to modern elegance in the heart of Powder Springs! This spacious 4-bedroom, 3-bath home in the sought-after Tapp Farm community offers 3,000+ square feet of thoughtful design and comfort. Built in 2022, this home feels better than new with its open-concept layout, high ceilings, and abundant natural light. You will also notice and appreciate the detailed touches throughout the home including upgraded hardware, custom light fixtures/fans, and custom zebra window treatments. The chef of the home will thoroughly enjoy the kitchen which features white cabinets, a large island, stone countertops, and a walk-in pantry—all flowing seamlessly into the family room with a cozy gas fireplace. For the holidays, you can enjoy the separate formal dining space or use it as an office for the modern day work from home employee or entrepreneur. Upstairs, you'll enjoy an oversized primary suite with a luxurious ensuite, including a double vanity and separate tub/shower. Connected to the ensuite you will find a large walk in custom closet to store all your treasured garments. A bright loft, spacious secondary bedrooms, and upper-level laundry add functionality to style. Outside, you can relax on your private patio perfect for summertime BBQs or explore the neighborhood’s top-tier amenities—pool, pickleball, playgrounds, trails, and more. All of this is located just minutes to shopping, dining, and top Cobb County schools. Don’t miss your chance to own this beautiful home—schedule your private tour today!
- SubdivisionTapp Farm
- Zip Code30127
- CityPowder Springs
- CountyCobb - GA
Location
- StatusActive
- MLS #7558684
- TypeResidential
MLS Data
- Bedrooms4
- Bathrooms3
- Bedroom DescriptionOversized Master
- RoomsFamily Room, Loft, Office
- FeaturesDouble Vanity, Entrance Foyer, High Ceilings 9 ft Main, Walk-In Closet(s)
- KitchenCabinets White, Kitchen Island, Pantry Walk-In, Stone Counters, View to Family Room
- AppliancesDishwasher, Disposal, Electric Water Heater, Gas Range, Microwave
- HVACCentral Air, Zoned
- Fireplaces1
- Fireplace DescriptionFactory Built, Family Room, Gas Log, Gas Starter
Interior Details
- StyleTraditional
- ConstructionCement Siding, Frame, Stone
- Built In2022
- StoriesArray
- ParkingAttached, Driveway, Garage, Garage Door Opener, Garage Faces Front, Kitchen Level
- FeaturesPrivate Entrance
- ServicesHomeowners Association, Near Shopping, Near Trails/Greenway, Pickleball, Playground, Pool, Sidewalks, Street Lights
- UtilitiesCable Available, Electricity Available, Natural Gas Available, Sewer Available, Underground Utilities, Water Available
- SewerPublic Sewer
- Lot DescriptionBack Yard, Landscaped, Level
- Lot Dimensions50x100
- Acres0.115
Exterior Details
Listing Provided Courtesy Of: Real Broker, LLC. 855-450-0442

This property information delivered from various sources that may include, but not be limited to, county records and the multiple listing service. Although the information is believed to be reliable, it is not warranted and you should not rely upon it without independent verification. Property information is subject to errors, omissions, changes, including price, or withdrawal without notice.
For issues regarding this website, please contact Eyesore at 678.692.8512.
Data Last updated on August 22, 2025 11:53am























































