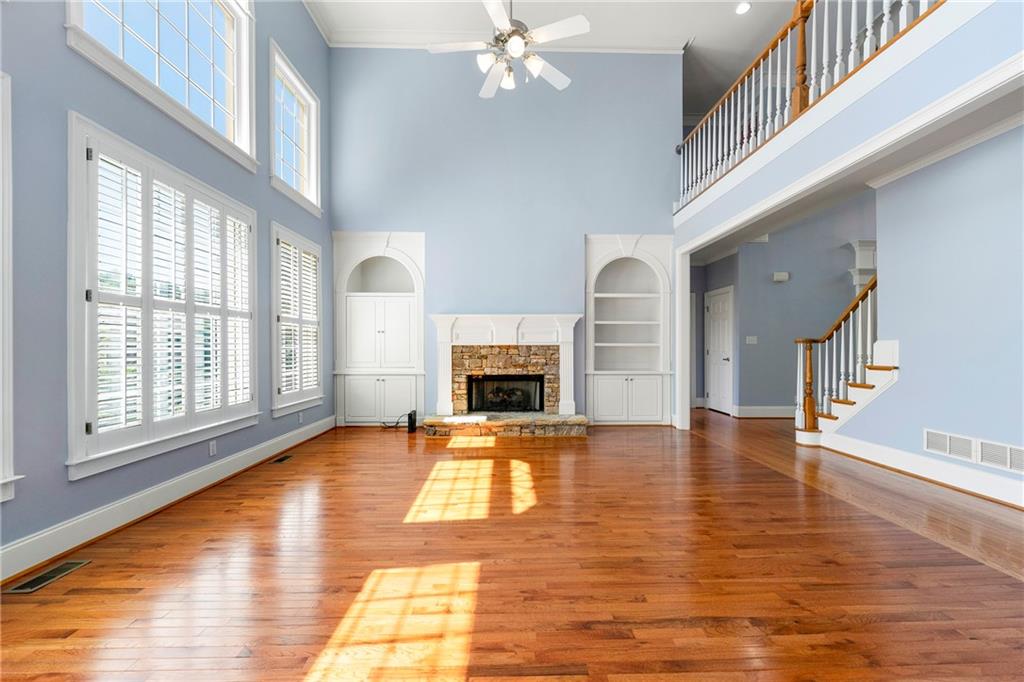562 Grassmeade Way
Snellville, GA 30078
$914,900
Step into this stunning, light-filled 6-bedroom, 5-bathroom residence nestled in the highly sought-after gated Havenstone community and zoned for the top-rated Brookwood High School. Immaculately maintained and move-in ready, this home boasts rich hardwood floors throughout two levels and newer paint, accented by custom trim work and built-in cabinetry that elevate the home's elegant charm. The main level offers a welcoming open-concept design, featuring a grand two-story foyer, soaring ceilings, a cozy stone fireplace, a formal dining room, an inviting living area, a dedicated office space, and a spacious guest bedroom with a full bath. The chef’s kitchen is a true showstopper, outfitted with sleek marble countertops, a stylish tile backsplash, an oversized island, and premium stainless steel appliances. Upstairs, the luxurious master suite serves as a serene retreat, accompanied by three generously sized bedrooms and two additional full baths. The terrace level is an entertainer’s dream, complete with a fully equipped secondary kitchen, a dining area, a private theater room, a bedroom, and another full bath—perfect for hosting guests or multigenerational living. Step outside onto the deck and enjoy the peaceful views of a park-like, professionally landscaped backyard that’s ideal for relaxing or outdoor gatherings. Residents of this prestigious community enjoy access to top-tier amenities, including a swimming pool, clubhouse, playground, and four tennis courts, all just minutes from shopping, dining, parks, and more.
- SubdivisionHavenstone
- Zip Code30078
- CitySnellville
- CountyGwinnett - GA
Location
- StatusActive
- MLS #7558737
- TypeResidential
MLS Data
- Bedrooms6
- Bathrooms5
- Bedroom DescriptionIn-Law Floorplan
- RoomsComputer Room, Den, Exercise Room, Game Room, Great Room, Great Room - 2 Story, Office
- BasementBath/Stubbed, Daylight, Exterior Entry, Finished, Full, Interior Entry
- FeaturesBookcases, Double Vanity, Entrance Foyer, High Ceilings 9 ft Main, High Ceilings 10 ft Main, Tray Ceiling(s), Walk-In Closet(s)
- KitchenBreakfast Bar, Cabinets Stain, Eat-in Kitchen, Kitchen Island, Pantry Walk-In, Second Kitchen, Stone Counters, View to Family Room
- AppliancesDishwasher, Disposal, Electric Range, Gas Water Heater, Microwave, Refrigerator
- HVACCeiling Fan(s), Central Air, Zoned
- Fireplaces1
- Fireplace DescriptionFamily Room, Gas Starter
Interior Details
- StyleTraditional
- ConstructionBrick 4 Sides, Cement Siding
- Built In2003
- StoriesArray
- ParkingDriveway, Garage, Garage Faces Rear, Kitchen Level, Level Driveway
- FeaturesPrivate Yard
- ServicesClubhouse, Gated, Homeowners Association, Near Schools, Near Shopping, Playground, Pool, Tennis Court(s)
- UtilitiesCable Available, Underground Utilities
- SewerPublic Sewer
- Lot DescriptionBack Yard, Level, Private
- Acres0.34
Exterior Details
Listing Provided Courtesy Of: Carter Realty Partners, LLC 678-622-5516

This property information delivered from various sources that may include, but not be limited to, county records and the multiple listing service. Although the information is believed to be reliable, it is not warranted and you should not rely upon it without independent verification. Property information is subject to errors, omissions, changes, including price, or withdrawal without notice.
For issues regarding this website, please contact Eyesore at 678.692.8512.
Data Last updated on November 20, 2025 5:01am










































