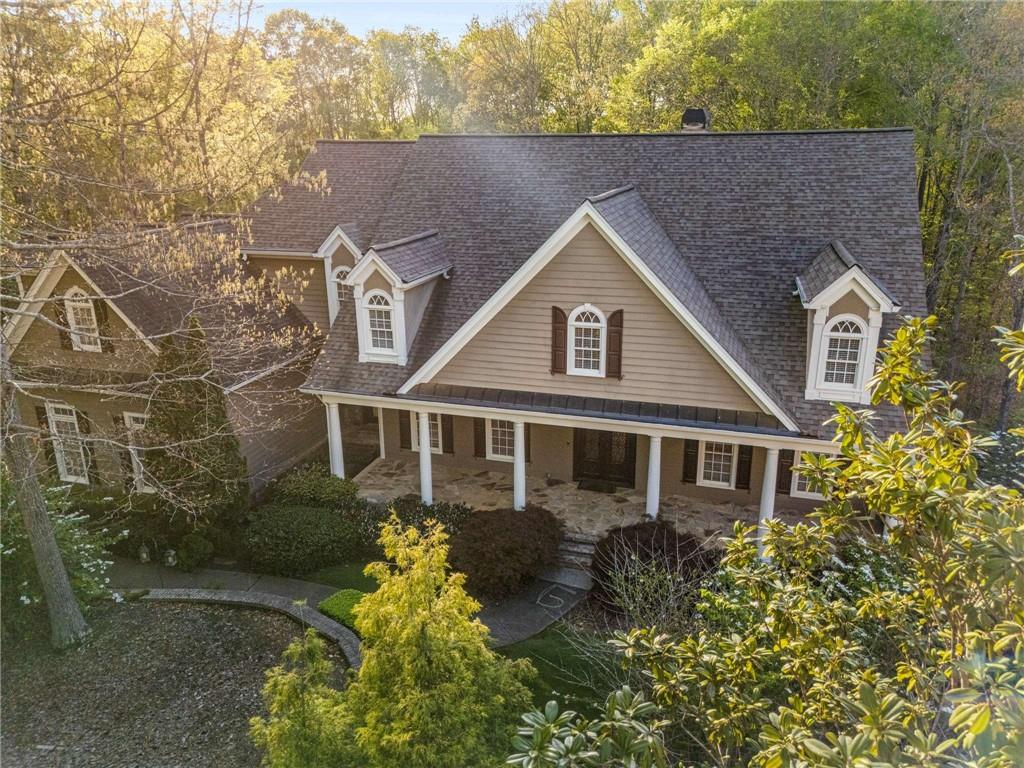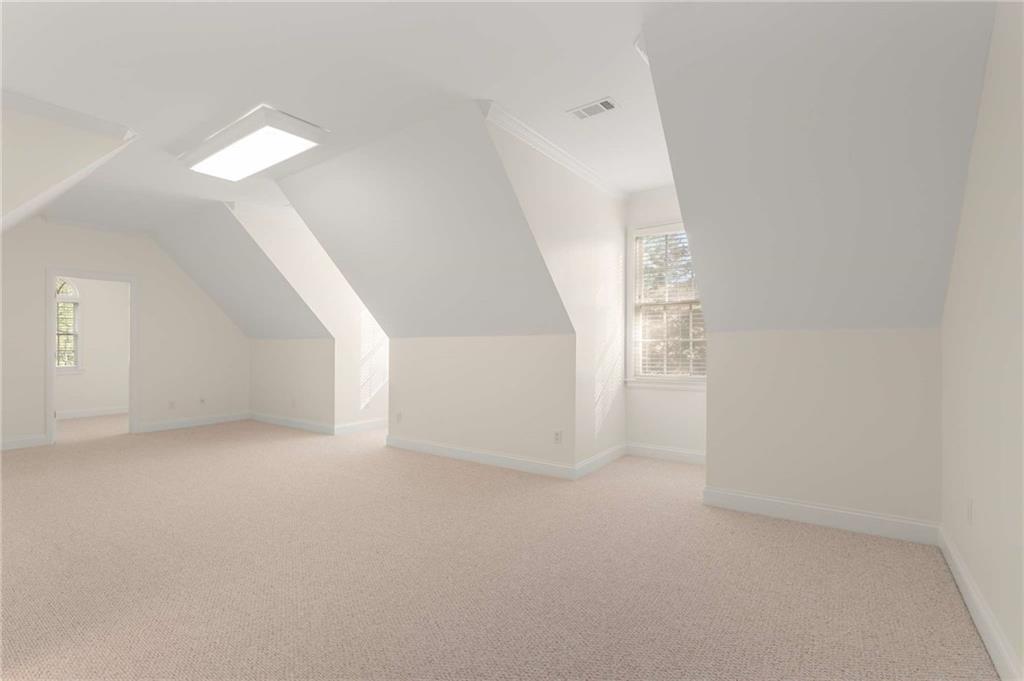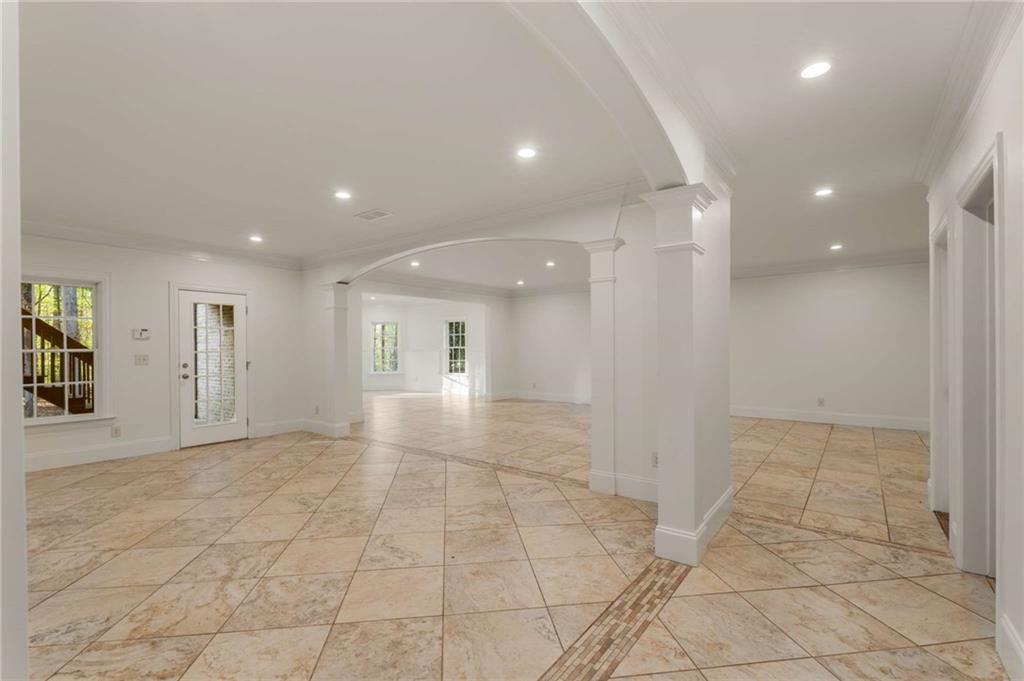6050 Providence Lane
Cumming, GA 30040
$1,450,000
Elegance abounds this 6 bedroom, 5.5 bath home perched on 3.1 acres. Enter through the new iron arched double doors to find gleaming hardwood floors, beautiful built-in cabinetry, stunning light fixtures and an abundance of open space. Enjoy the beauty of the private backyard through the wall of windows found in the great room. The spacious keeping room opens to the breakfast room and the kitchen. This kitchen has all of the bells and whistles...granite countertops, stainless steel appliances, double oven, microwave, two islands, one with a vegetable sink and plenty of counter prep space, and freshly painted white cabinetry. The sunroom off the breakfast room has easy roll out casement windows and a serene environment for relaxing and reading or enjoy your favorite hobby. The primary suite on the main level will not disappoint offering a fireside sitting room flanked by cabinetry. Stroll upstairs to discover 4 bedrooms all with private baths. The terrace level showcases the 6th bedroom, a wet bar, a flex room, and a possible media room. The private backyard houses a large in-ground coy pond with large beautiful fish.
- SubdivisionProvidence Plantation
- Zip Code30040
- CityCumming
- CountyForsyth - GA
Location
- ElementaryNew Hope - Forsyth
- JuniorVickery Creek
- HighWest Forsyth
Schools
- StatusActive Under Contract
- MLS #7558794
- TypeResidential
MLS Data
- Bedrooms6
- Bathrooms6
- Half Baths1
- Bedroom DescriptionMaster on Main, Oversized Master, Sitting Room
- RoomsBasement, Media Room, Sun Room
- BasementDaylight, Exterior Entry, Finished, Full, Interior Entry, Walk-Out Access
- FeaturesBookcases, Crown Molding, Double Vanity, Entrance Foyer 2 Story, High Ceilings 10 ft Main, High Speed Internet, His and Hers Closets, Low Flow Plumbing Fixtures, Tray Ceiling(s), Vaulted Ceiling(s), Walk-In Closet(s), Wet Bar
- KitchenBreakfast Bar, Breakfast Room, Cabinets White, Keeping Room, Kitchen Island, Pantry Walk-In, Stone Counters, View to Family Room
- AppliancesDishwasher, Double Oven, Electric Cooktop, Electric Oven/Range/Countertop, Gas Water Heater, Microwave, Self Cleaning Oven
- HVACCeiling Fan(s), Central Air, Heat Pump, Zoned
- Fireplaces3
- Fireplace DescriptionFactory Built, Great Room, Keeping Room, Master Bedroom
Interior Details
- StyleCraftsman, Traditional
- ConstructionHardiPlank Type
- Built In2002
- StoriesArray
- ParkingAttached, Garage, Garage Faces Side, Kitchen Level, Level Driveway
- FeaturesPrivate Entrance, Private Yard
- ServicesHomeowners Association
- UtilitiesCable Available, Electricity Available, Natural Gas Available, Phone Available, Water Available
- SewerSeptic Tank
- Lot DescriptionBack Yard, Cleared, Cul-de-sac Lot, Landscaped, Private, Wooded
- Lot Dimensionsx
- Acres3.1
Exterior Details
Listing Provided Courtesy Of: HomeSmart 404-876-4901

This property information delivered from various sources that may include, but not be limited to, county records and the multiple listing service. Although the information is believed to be reliable, it is not warranted and you should not rely upon it without independent verification. Property information is subject to errors, omissions, changes, including price, or withdrawal without notice.
For issues regarding this website, please contact Eyesore at 678.692.8512.
Data Last updated on October 4, 2025 8:47am






































































