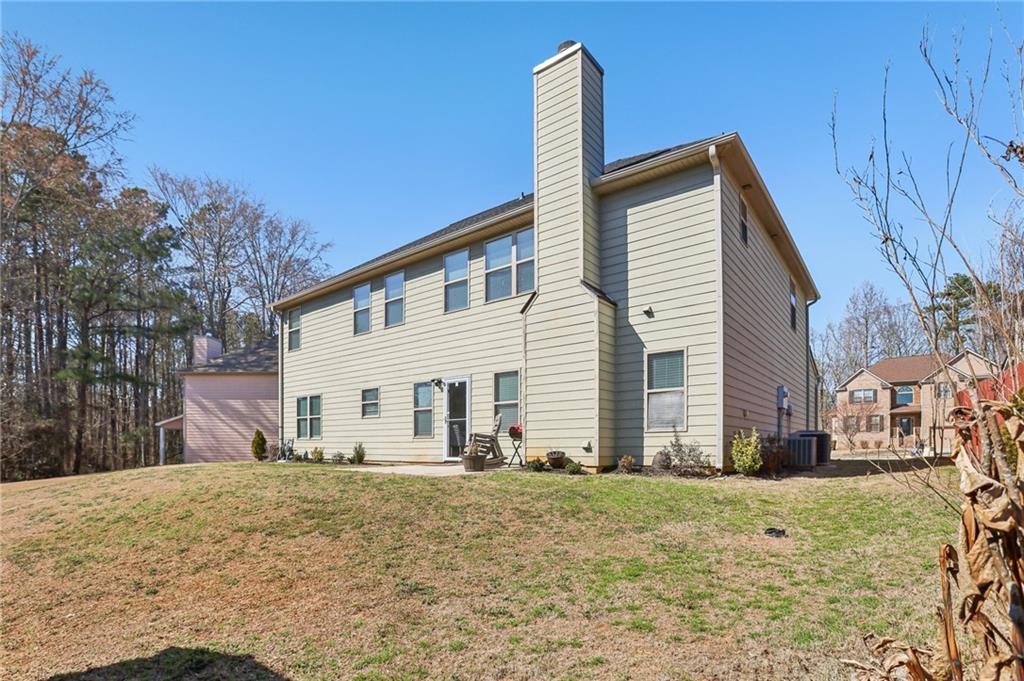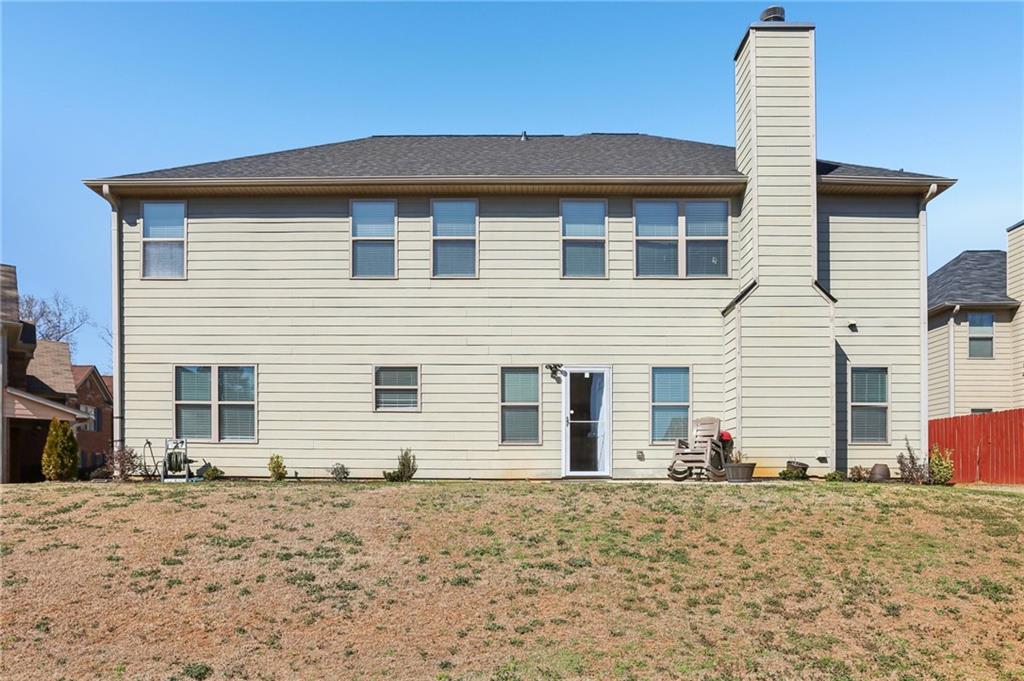4316 Constellation Boulevard
Snellville, GA 30039
$463,999
Welcome to this Amazing Home in the highly coveted Annistown Meadows community! Nestled on a cul-de-sac in this picturesque neighborhood, this impeccably maintained residence offers an unparalleled combination of space, comfort, and style. New Roof & Loads of upgrades! As you step onto the welcoming covered porch, you'll immediately feel at home! Boasting 5 bedrooms and 3 1/2 bathrooms! The two-story foyer creates a grand entrance, setting the tone for the luxurious living spaces within. Entertain with ease in the separate Formal dining room and living room, perfect for hosting gatherings and creating memories. The gourmet kitchen is complete with an island, granite counter tops, lots of cabinets and beautiful stainless appliances all adjacent to a large breakfast area that seamlessly flows into the spacious family room with fireplace! Upstairs you will find the expansive vaulted owner's suite that is a true retreat, featuring a spacious bath w/tiled separate shower, relaxing tub, double sinks and a large closet. The secondary bedrooms are spacious, 1 has its own private bath, one of them adjoins the hall bath. Outside, the patio has ample space for outdoor enjoyment and relaxing, while the nearby lake offers serene views and recreational opportunities. Top-rated schools just moments away, plus you are only minutes to grocery and shopping! Yellow River walking trails and park nearby as well! Don't miss your chance to experience the lifestyle you've always dreamed of. Schedule a viewing today and prepare to fall in love with everything this exceptional home has to offer! Seller offering $2,500 in paid closing costs too!
- SubdivisionAnnistown Meadows
- Zip Code30039
- CitySnellville
- CountyGwinnett - GA
Location
- StatusActive
- MLS #7558823
- TypeResidential
MLS Data
- Bedrooms5
- Bathrooms3
- Half Baths1
- Bedroom DescriptionOversized Master
- RoomsFamily Room
- FeaturesDisappearing Attic Stairs, Double Vanity, Entrance Foyer 2 Story, High Ceilings 10 ft Main, High Ceilings 10 ft Upper, High Speed Internet, Recessed Lighting, Vaulted Ceiling(s), Walk-In Closet(s)
- KitchenCabinets White, Eat-in Kitchen, Kitchen Island, Pantry, Stone Counters, View to Family Room
- AppliancesDishwasher, Electric Range, Electric Water Heater, Microwave
- HVACCeiling Fan(s), Central Air, Electric
- Fireplaces1
- Fireplace DescriptionElectric, Family Room
Interior Details
- StyleTraditional
- ConstructionBrick Front, Cement Siding, Stone
- Built In2012
- StoriesArray
- ParkingAttached, Garage, Garage Faces Front
- ServicesSidewalks
- UtilitiesCable Available, Electricity Available, Phone Available, Sewer Available, Underground Utilities, Water Available
- SewerPublic Sewer
- Lot DescriptionBack Yard, Cul-de-sac Lot, Front Yard, Landscaped, Level
- Lot Dimensions40 x 135 x 99 x 119
- Acres0.21
Exterior Details
Listing Provided Courtesy Of: RE/MAX Southern 770-227-5555

This property information delivered from various sources that may include, but not be limited to, county records and the multiple listing service. Although the information is believed to be reliable, it is not warranted and you should not rely upon it without independent verification. Property information is subject to errors, omissions, changes, including price, or withdrawal without notice.
For issues regarding this website, please contact Eyesore at 678.692.8512.
Data Last updated on December 17, 2025 9:10am





























































