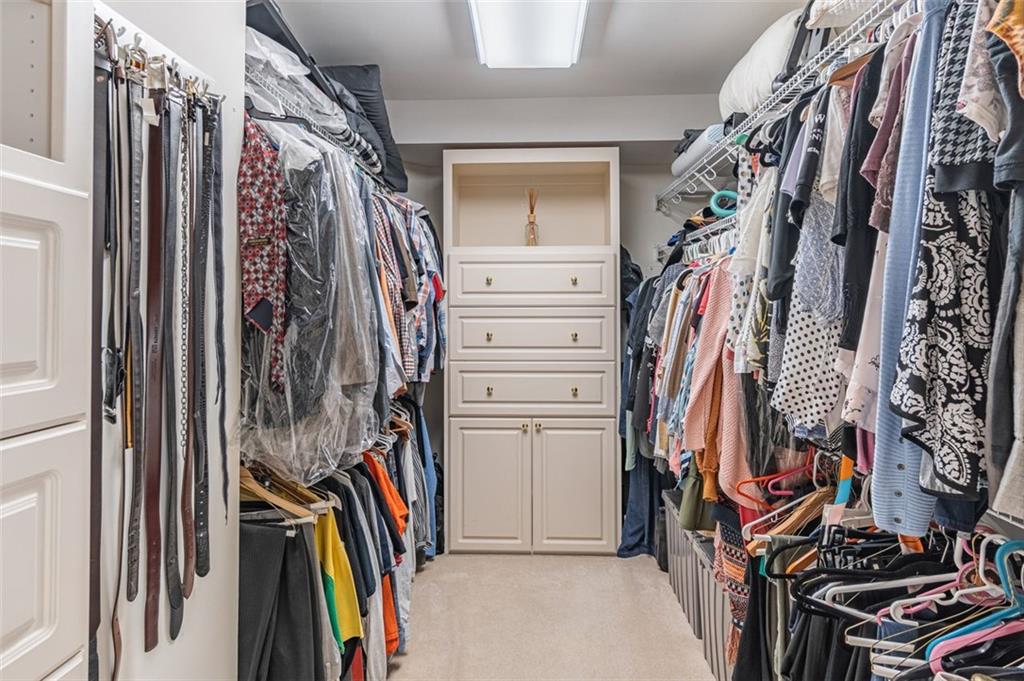860 Cramac Drive
Lawrenceville, GA 30046
$729,000
The meticulously designed layout offers an array of living spaces, including a private Library/front office, 2 story keeping room with a stunning fireplace, a 2-story living room, a formal dining room and a very large breakfast room, a 4 season room with a gas fireplace overlooking the serene garden oasis, hidden away from the rush of everyday life. At its heart lies a tranquil koi pond, surrounding the pond, lush greenery flourishes-forming a natural screen of calm. Stone pathways meander around the terrace level, occasional chirp of birds adds a natural soundtrack to this home. Adjoining the formal areas are the Chef's Kitchen with luxury painted cabinets, high end stainless appliances, pot filler, gorgeous quartz counters and backsplash. Large bedroom on main with an upgraded full bathroom. The finished terrace is definitely one-of-a -kind, secondary entertainment areas, large office, bountiful storage and additional space to create more living spaces. Immerse yourself in the height of tranquility with the fully Owner's SPA BATH, designed to pamper you in style, enormous owner's suite on the second level, adjoining the huge walk in closet . The upstairs includes hardwoods in foyer and luxury carpet in bedrooms and 3 generously sized bedrooms all with ensuite bathrooms along with custom designed walk-in closets. Laundry on main and walk through the mudroom before entering the main living areas, to help keep the rest of the home clean and organized. Visit this home that's perfect for multi-generational living and entertaining, per the tax record the home is 6888 sq. ft.
- SubdivisionCramac Plantation
- Zip Code30046
- CityLawrenceville
- CountyGwinnett - GA
Location
- ElementaryLawrenceville
- JuniorMoore
- HighCentral Gwinnett
Schools
- StatusPending
- MLS #7558846
- TypeResidential
MLS Data
- Bedrooms5
- Bathrooms4
- Half Baths1
- Bedroom DescriptionOversized Master, Sitting Room
- RoomsBasement, Computer Room, Den, Dining Room, Family Room, Great Room, Kitchen, Laundry
- BasementExterior Entry, Finished Bath, Full, Interior Entry, Walk-Out Access
- FeaturesBookcases, Central Vacuum, Crown Molding, Double Vanity, Entrance Foyer, Entrance Foyer 2 Story, High Ceilings 10 ft Main, High Speed Internet, Recessed Lighting, Vaulted Ceiling(s), Walk-In Closet(s)
- KitchenBreakfast Bar, Breakfast Room, Kitchen Island, Pantry Walk-In, Solid Surface Counters, View to Family Room
- AppliancesDishwasher, Double Oven, Gas Cooktop, Gas Range, Gas Water Heater, Microwave, Refrigerator
- HVACCeiling Fan(s), Central Air
- Fireplaces2
- Fireplace DescriptionBrick, Factory Built, Family Room, Other Room
Interior Details
- StyleTraditional
- ConstructionBrick, Brick 4 Sides
- Built In1989
- StoriesArray
- ParkingAttached, Garage Door Opener
- FeaturesGarden, Lighting, Private Yard
- UtilitiesCable Available, Electricity Available, Natural Gas Available
- SewerPublic Sewer
- Lot DescriptionCul-de-sac Lot, Landscaped, Sprinklers In Front, Sprinklers In Rear, Wooded
- Lot Dimensions22x176x183x115x191x25
- Acres0.749
Exterior Details
Listing Provided Courtesy Of: Keller Williams Realty Atlanta Partners 678-775-2600

This property information delivered from various sources that may include, but not be limited to, county records and the multiple listing service. Although the information is believed to be reliable, it is not warranted and you should not rely upon it without independent verification. Property information is subject to errors, omissions, changes, including price, or withdrawal without notice.
For issues regarding this website, please contact Eyesore at 678.692.8512.
Data Last updated on July 5, 2025 12:32pm










































