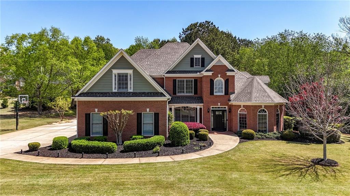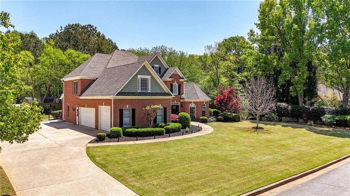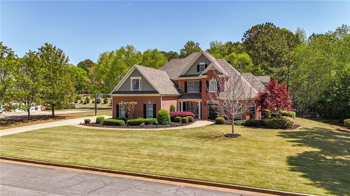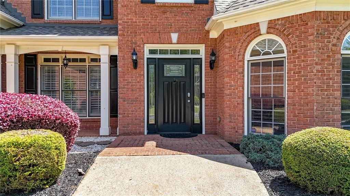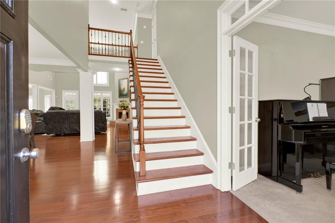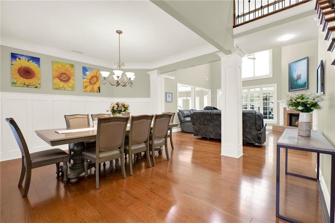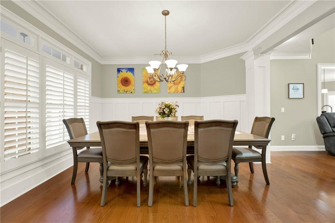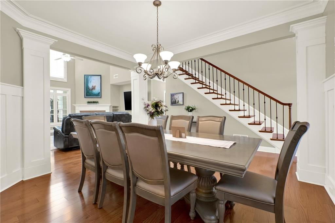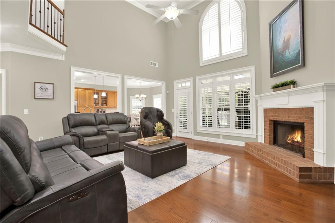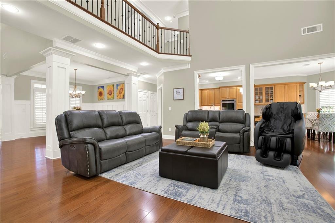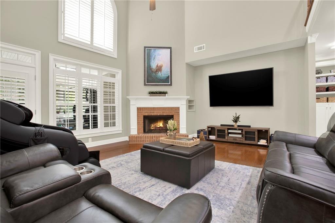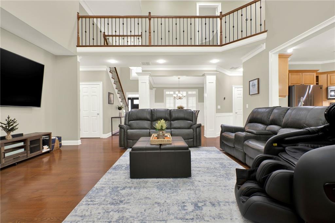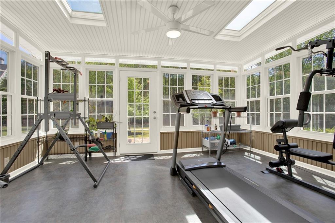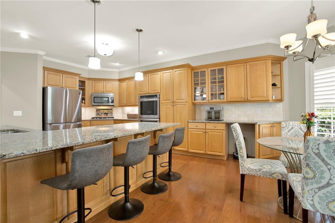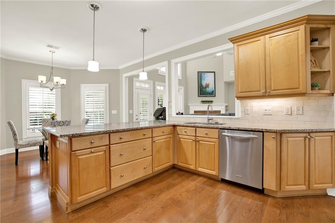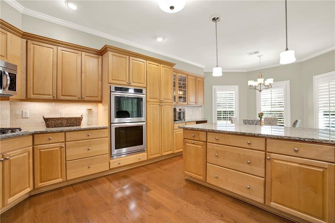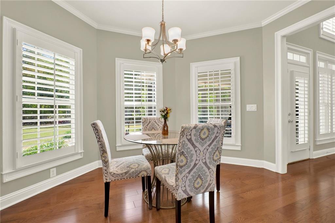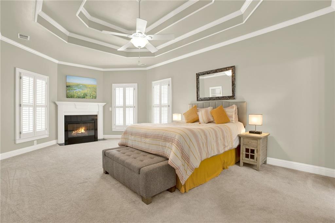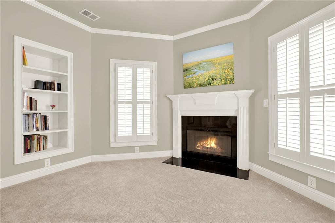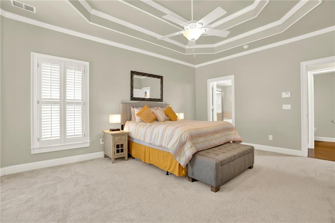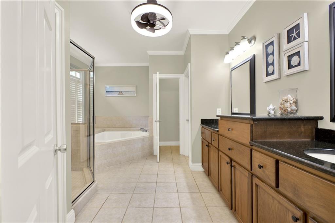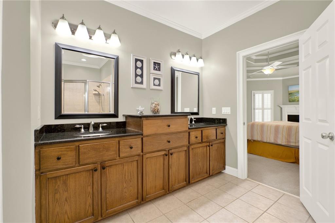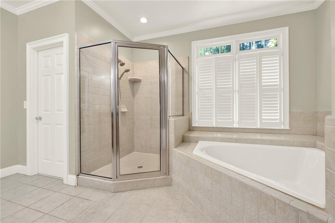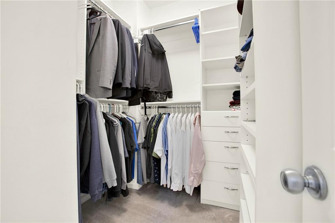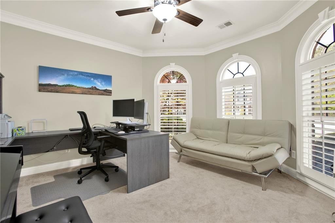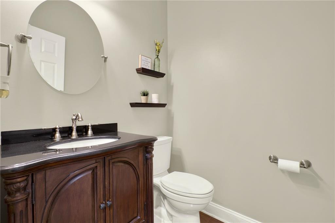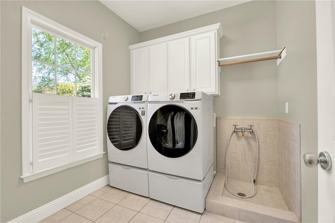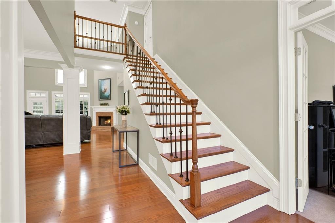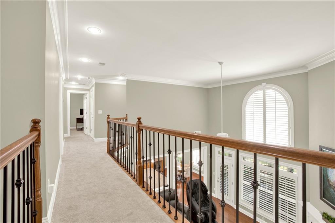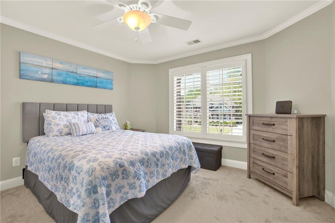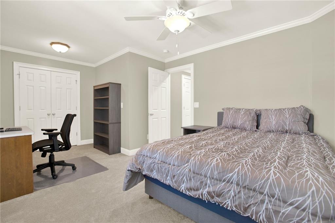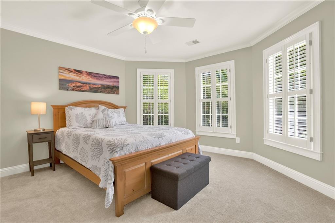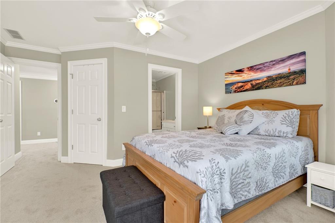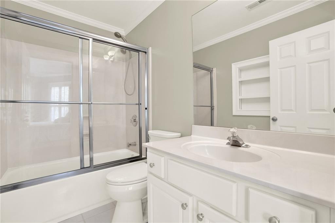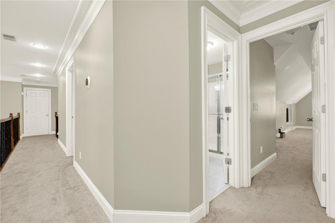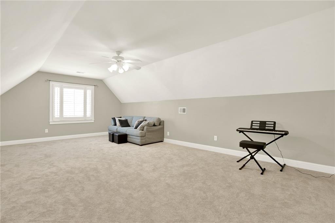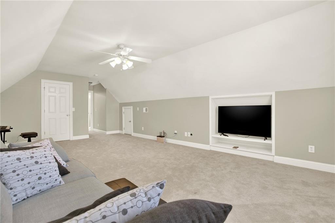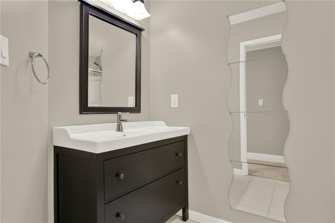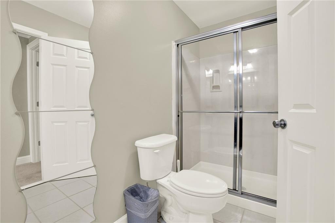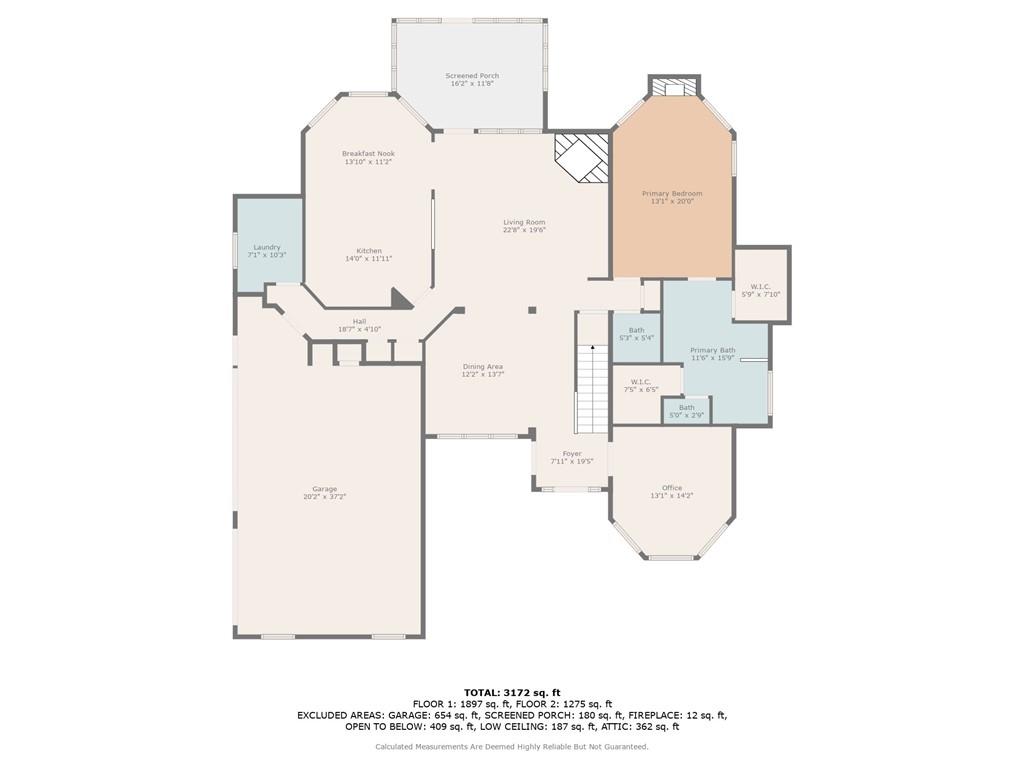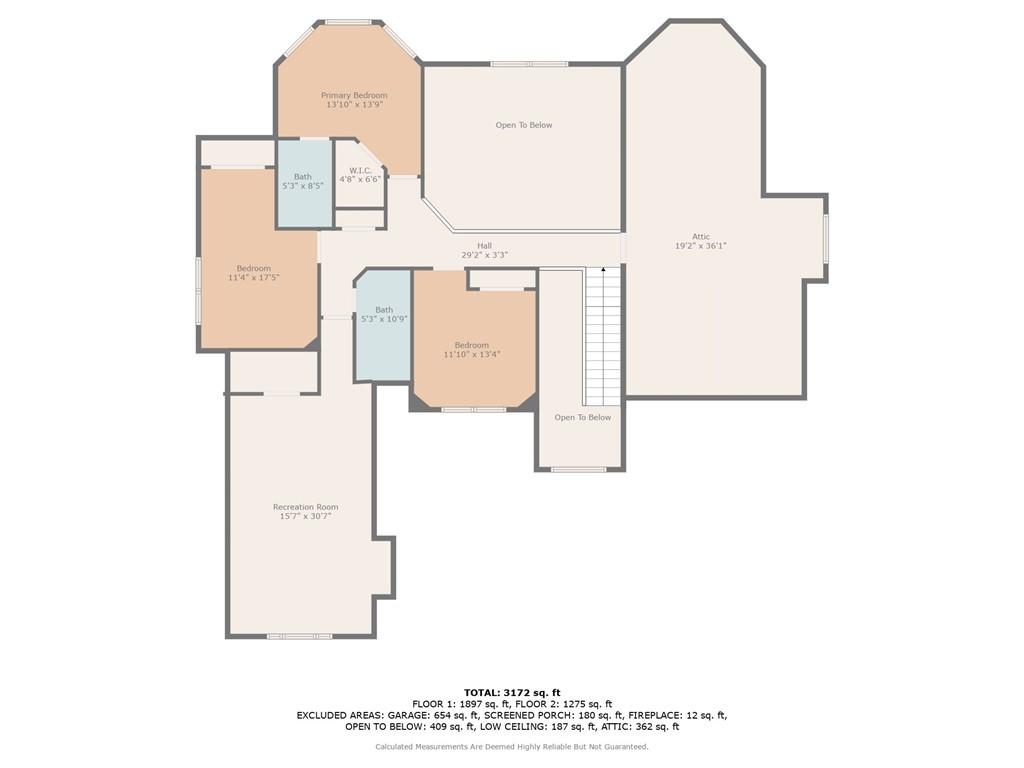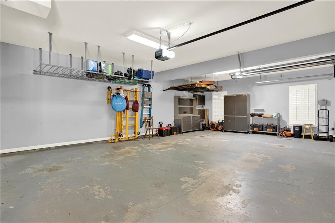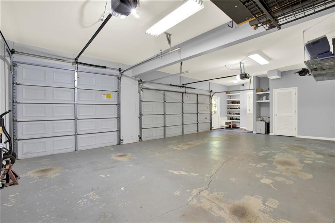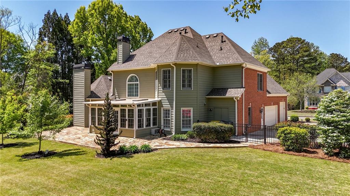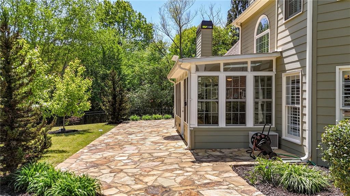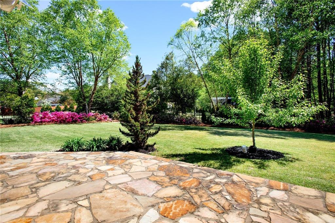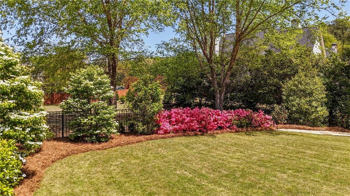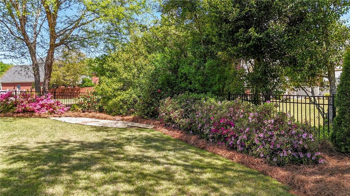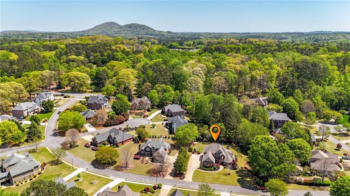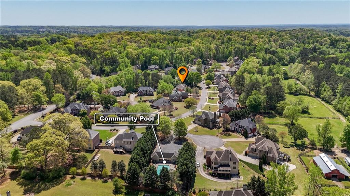222 Rippling Drive NW
Marietta, GA 30064
$825,000
Don’t miss this beautiful 4 bedroom, 3.5 bath home, perfectly positioned on a gorgeous, level 1/2 acre lot in the prestigious McDaniell Farm neighborhood! One of the standout features of this home is the spacious primary suite located on the main floor, offering comfort, convenience, and privacy. This serene retreat includes its own cozy fireplace, making it the perfect place to unwind. The main floor also boasts an open floor plan with a large kitchen featuring granite countertops and a separate eat-in area, an open dining room, a versatile flex/office space, and a stunning sunroom with skylights overlooking the beautifully landscaped backyard. Upstairs, you’ll find three generously sized bedrooms, two full baths, and a massive bonus room—ideal for a playroom, media space, or home gym. Additional highlights include a huge three-car garage, a flat driveway with ample parking space, and professionally maintained landscaping that showcases azaleas, roses, and two fruit-bearing pear trees. The private backyard features a limestone patio with a natural gas hookup for grilling, a large fenced-in area, and vibrant flowering shrubs that bloom throughout the season. A charming creek meanders through the edge of the property, enhancing the peaceful outdoor setting. If you’re looking for a spacious, beautifully maintained home with a luxurious main-level master suite, this one is for you!
- SubdivisionMcDaniell Farm
- Zip Code30064
- CityMarietta
- CountyCobb - GA
Location
- ElementaryCheatham Hill
- JuniorPine Mountain
- HighKennesaw Mountain
Schools
- StatusActive
- MLS #7558923
- TypeResidential
MLS Data
- Bedrooms4
- Bathrooms3
- Half Baths1
- Bedroom DescriptionMaster on Main, Oversized Master
- RoomsAttic, Bonus Room, Family Room, Office, Sun Room
- FeaturesCrown Molding, Double Vanity, Entrance Foyer, High Ceilings 9 ft Upper, High Ceilings 10 ft Main, His and Hers Closets, Tray Ceiling(s), Vaulted Ceiling(s), Walk-In Closet(s)
- KitchenBreakfast Bar, Eat-in Kitchen, Pantry, Solid Surface Counters, View to Family Room
- AppliancesDishwasher, Disposal, Double Oven, Dryer, Electric Oven/Range/Countertop, Gas Cooktop, Gas Oven/Range/Countertop, Microwave, Refrigerator, Tankless Water Heater, Washer
- HVACCeiling Fan(s), Central Air, Electric
- Fireplaces2
- Fireplace DescriptionBrick, Insert, Living Room, Master Bedroom
Interior Details
- StyleTraditional
- ConstructionBrick 3 Sides, Cement Siding
- Built In2001
- StoriesArray
- ParkingDriveway, Garage, Garage Door Opener, Garage Faces Side, Level Driveway
- FeaturesGas Grill, Private Yard
- ServicesNear Schools, Near Shopping, Pool
- UtilitiesCable Available, Electricity Available, Natural Gas Available, Phone Available, Sewer Available, Underground Utilities, Water Available
- SewerPublic Sewer
- Lot DescriptionBack Yard, Creek On Lot, Landscaped, Level, Private
- Lot Dimensions136x148x161x114x38
- Acres0.541
Exterior Details
Listing Provided Courtesy Of: RB Realty 678-679-1175

This property information delivered from various sources that may include, but not be limited to, county records and the multiple listing service. Although the information is believed to be reliable, it is not warranted and you should not rely upon it without independent verification. Property information is subject to errors, omissions, changes, including price, or withdrawal without notice.
For issues regarding this website, please contact Eyesore at 678.692.8512.
Data Last updated on October 4, 2025 8:47am
