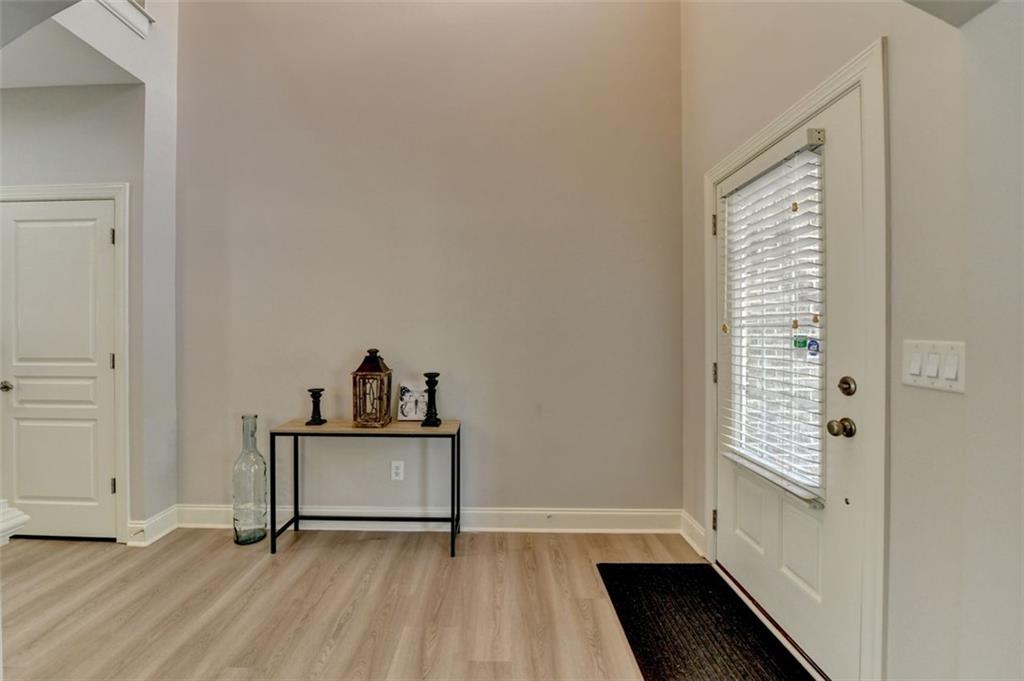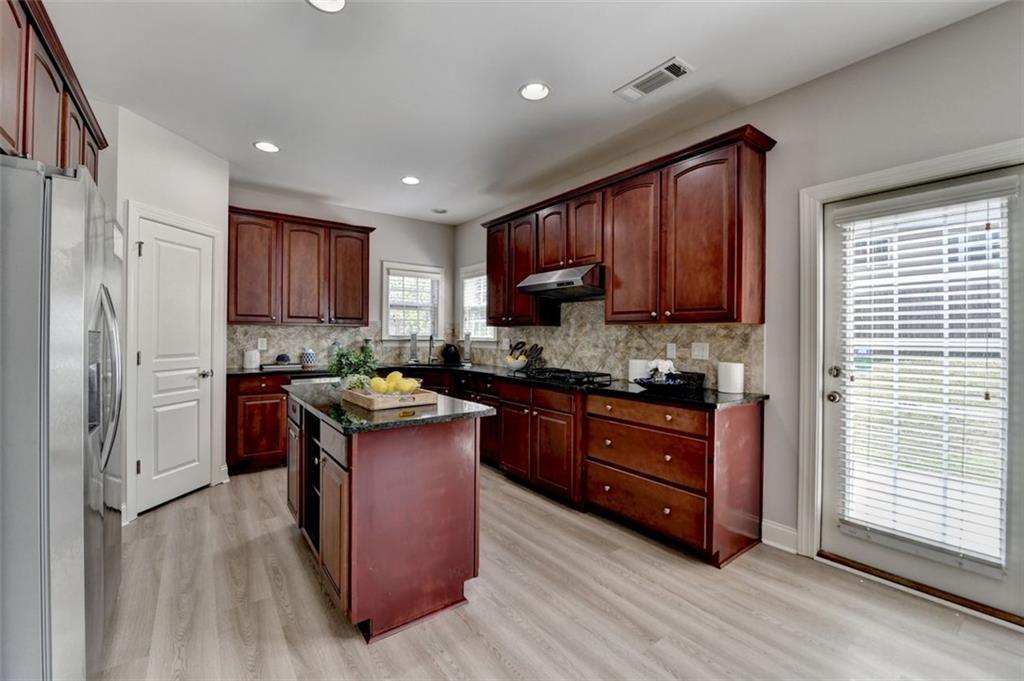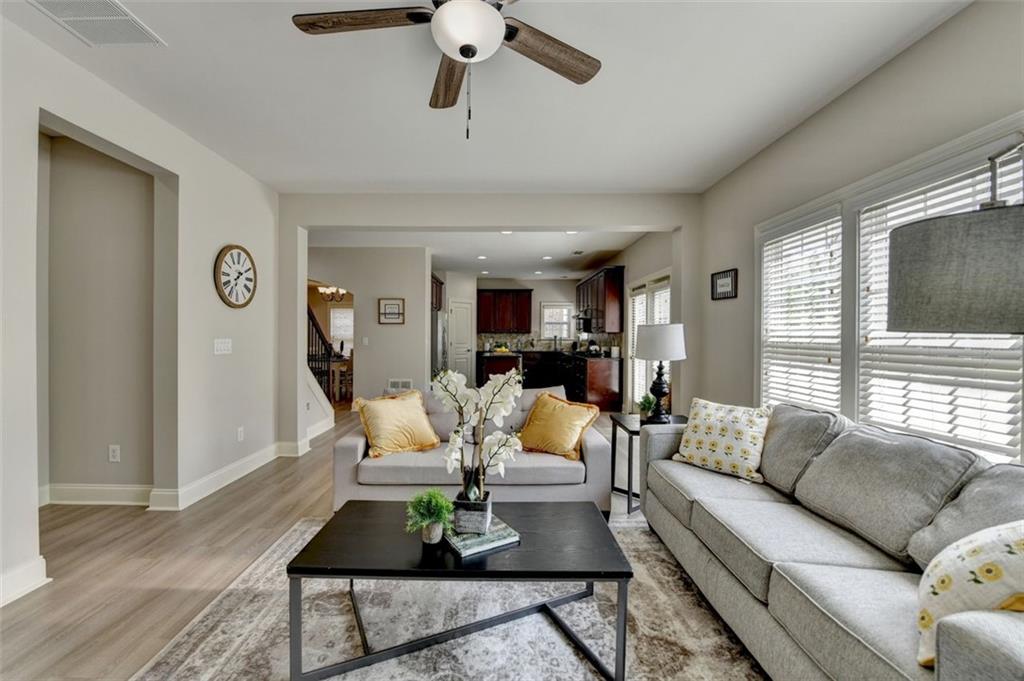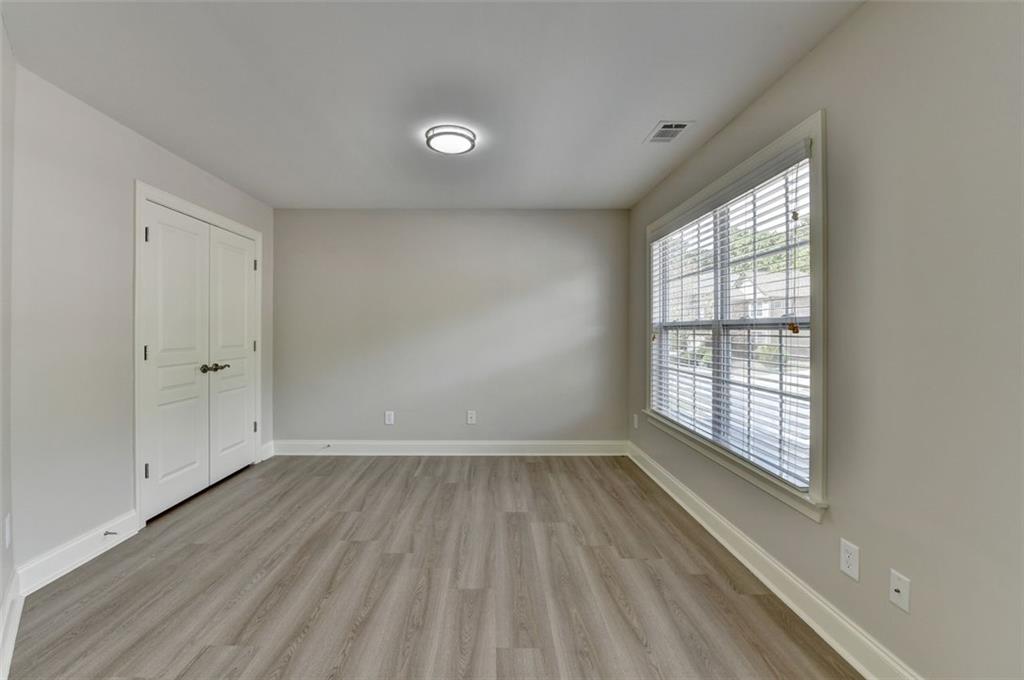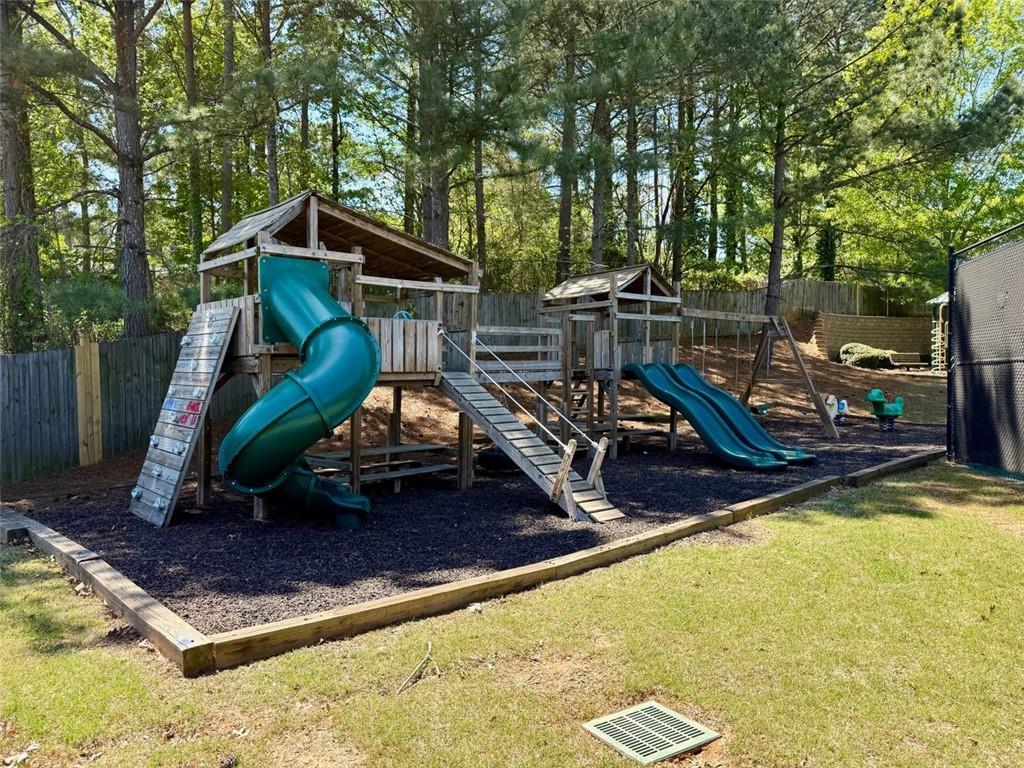5976 Princeton Run Trail
Tucker, GA 30084
$529,000
Located in the popular Parkview school district, this beautifully maintained 3bd/2.5 bath home features a versatile upstairs bedroom that was originally designed to be two separate rooms with two windows and two closets, making it easy to convert to a 4-bedroom layout. Recent upgrades totaling $35K include a brand-new roof and stylish Luxury Vinyl Plank flooring on both levels (no carpet). Additionally, the sellers have invested nearly 10K in recent repairs, fresh paint, and other improvements. The appliances (refrigerator, washer, dryer, dishwasher) have also been recently purchased in 2024 and 2025. Other upgrades include new light fixtures, new Nest thermostats, a new garage door opener, a 240V outlet for EV charging and professional AC duct cleaning. Step into the inviting two-story foyer, where a charming family room with crown molding welcomes you on the left, seamlessly connecting to a formal dining room with an elegant tray ceiling. The chef’s kitchen impresses with stained cabinetry, granite countertops, a tile backsplash, stainless steel appliances, and a walk-in pantry – all overlooking the spacious living room with a cozy fireplace, ideal for everyday living and entertaining guests. Upstairs, the oversized master suite features a tray ceiling with a comfortable sitting area, and a luxurious en-suite bath with a separate tub and shower, plus a huge walk-in closet. Two additional bedrooms complete the second floor. The generously sized backyard provides the perfect setting for outdoor gatherings and play. Community amenities include a swimming pool, tennis courts, and playgrounds. Enjoy the convenience of a great location, with easy access to I-85, I-285, I-75, and close proximity to Emory University, the CDC, and Stone Mountain Park. This home truly has it all - comfort, style, location, and value. Don’t miss your chance to make it yours!
- SubdivisionPrinceton Crossing
- Zip Code30084
- CityTucker
- CountyGwinnett - GA
Location
- StatusActive
- MLS #7558966
- TypeResidential
MLS Data
- Bedrooms3
- Bathrooms2
- Half Baths1
- Bedroom DescriptionOversized Master
- RoomsDining Room, Family Room, Kitchen, Laundry, Master Bathroom, Master Bedroom
- FeaturesHigh Ceilings 9 ft Main, Crown Molding, Double Vanity, Entrance Foyer, Walk-In Closet(s), Tray Ceiling(s)
- KitchenCabinets Stain, Stone Counters, Kitchen Island, Pantry Walk-In, View to Family Room
- AppliancesDishwasher, Dryer, Disposal, Refrigerator, Gas Cooktop, Gas Water Heater, Microwave, Range Hood, Washer
- HVACCeiling Fan(s), Central Air, Electric, Zoned
- Fireplaces1
- Fireplace DescriptionGas Log
Interior Details
- StyleTraditional
- ConstructionBrick Front, Cement Siding
- Built In2007
- StoriesArray
- ParkingAttached, Garage Door Opener, Driveway, Garage, Garage Faces Front, Kitchen Level
- FeaturesPrivate Yard
- ServicesClubhouse, Homeowners Association, Playground, Pool, Tennis Court(s), Sidewalks
- UtilitiesCable Available, Electricity Available, Natural Gas Available, Sewer Available, Water Available
- SewerPublic Sewer
- Lot DescriptionBack Yard, Landscaped, Front Yard
- Acres0.128
Exterior Details
Listing Provided Courtesy Of: Trans World Real Estate Service, LLC 678-691-8384

This property information delivered from various sources that may include, but not be limited to, county records and the multiple listing service. Although the information is believed to be reliable, it is not warranted and you should not rely upon it without independent verification. Property information is subject to errors, omissions, changes, including price, or withdrawal without notice.
For issues regarding this website, please contact Eyesore at 678.692.8512.
Data Last updated on July 5, 2025 12:32pm





