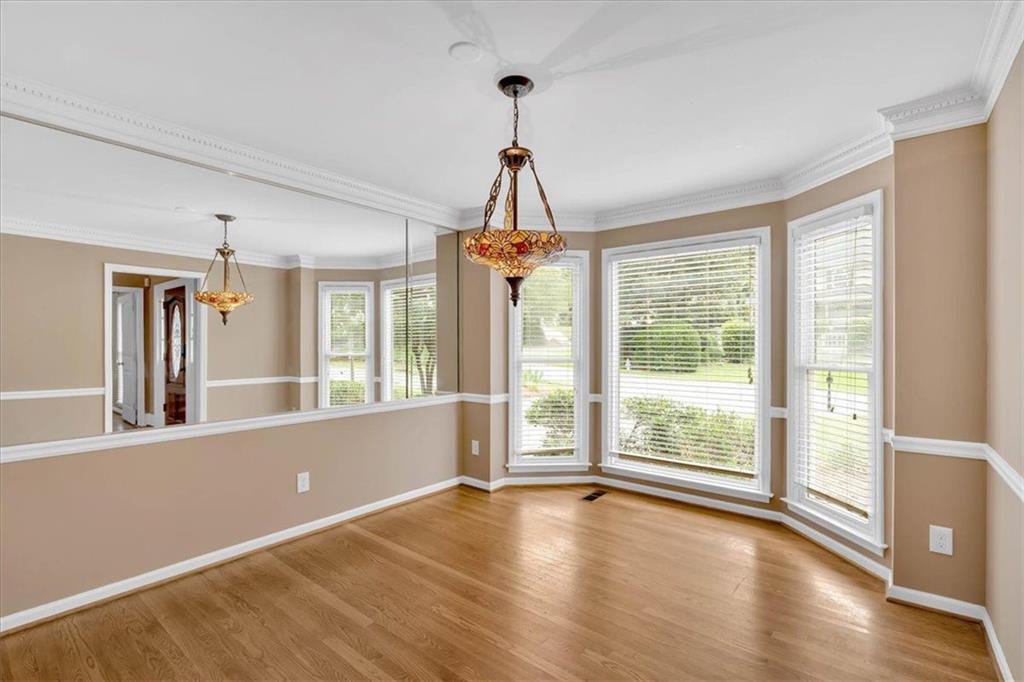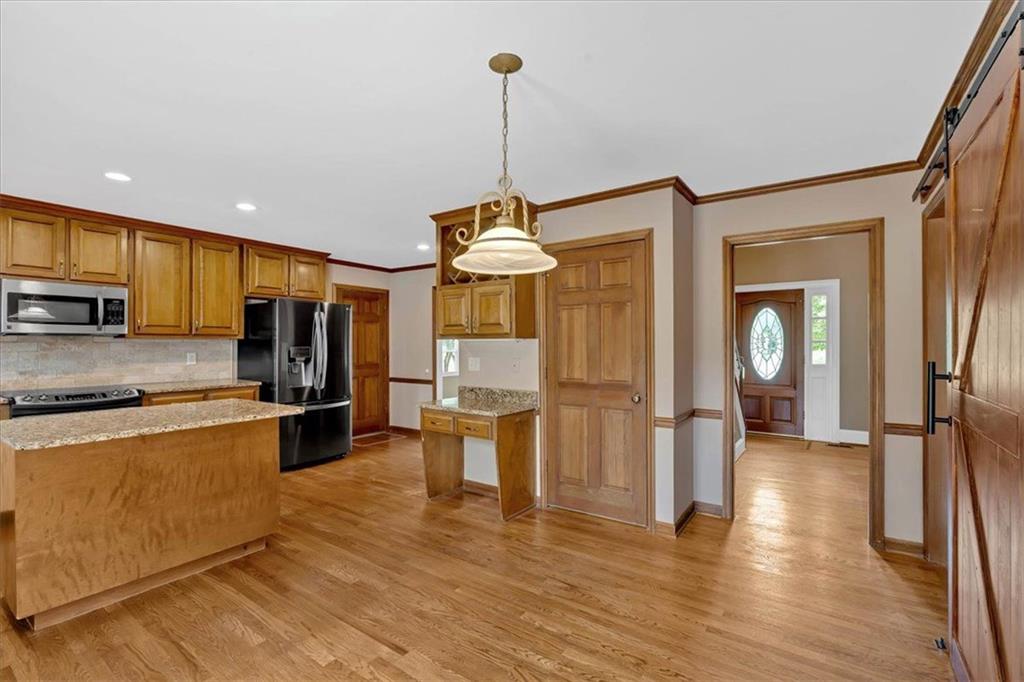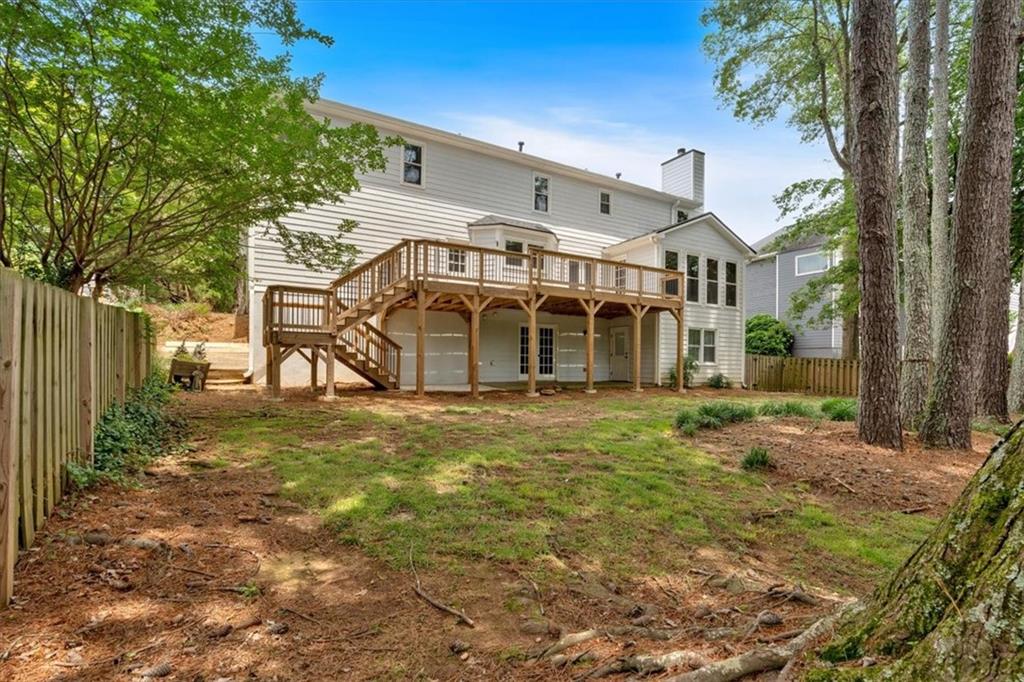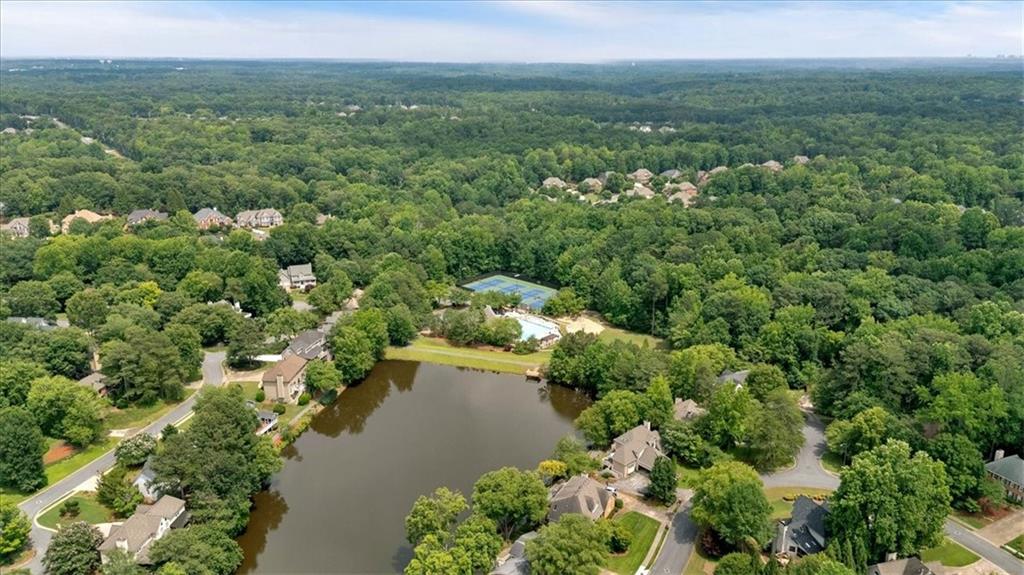4508 Club House Drive
Marietta, GA 30066
$749,900
Discover serene lakefront living at 4508 Club House Drive. This stunning 5-bedroom, 4-bathroom residence, nestled in the sought-after Highland Pointe and within the top-rated Lassiter High School district, offers 4,227 sq ft of meticulously crafted space. Imagine waking to breathtaking lake views; every room captures the tranquil water's beauty, creating a peaceful retreat. The main level boasts a spacious family room, dining room, and living room, perfect for gatherings. The kitchen has a huge granite island, granite counters, stainless steel appliances and a breakfast bar. There a versatile bedroom and full bath on the main level perfect for multi-generational families, guests, and office- you name it! Upstairs, find the expansive primary suite, that features a bathroom with granite double vanities, a huge tile shower, a soaking tub, and walk-in closets. Also upstairs, find two additional bedrooms and one full bathrooms, all with granite counters. The finished basement offers a bedroom and flexible space, providing endless possibilities. Step outside onto the deck, overlooking the tranquil lake, and enjoy the community's exceptional amenities: a clubhouse, pool, tennis courts, and an 8-mile jogging trail. A 2-car garage and a security system provide convenience and peace of mind.
- SubdivisionHighland Pointe
- Zip Code30066
- CityMarietta
- CountyCobb - GA
Location
- ElementaryDavis - Cobb
- JuniorMabry
- HighLassiter
Schools
- StatusActive
- MLS #7559053
- TypeResidential
MLS Data
- Bedrooms5
- Bathrooms4
- Bedroom DescriptionMaster on Main, Oversized Master
- RoomsBasement, Exercise Room, Game Room, Office
- BasementDaylight, Exterior Entry, Finished, Interior Entry, Full
- FeaturesHigh Ceilings 9 ft Main, Walk-In Closet(s), Entrance Foyer, High Speed Internet, Double Vanity, Bookcases
- KitchenBreakfast Bar, Breakfast Room, Cabinets Stain, Stone Counters
- AppliancesDishwasher, Dryer, Disposal, Electric Cooktop, Refrigerator, Microwave, Washer
- HVACCeiling Fan(s), Central Air
- Fireplaces1
- Fireplace DescriptionGas Log, Gas Starter, Living Room
Interior Details
- StyleTraditional
- ConstructionBrick Front, Cement Siding
- Built In1987
- StoriesArray
- ParkingGarage Door Opener, Garage, Garage Faces Front
- FeaturesRain Gutters
- ServicesClubhouse, Dry Dock, Fishing, Homeowners Association, Fitness Center, Playground, Pool
- UtilitiesCable Available, Electricity Available, Natural Gas Available, Phone Available, Sewer Available, Water Available
- SewerPublic Sewer
- Lot DescriptionBack Yard, Pond on Lot, Front Yard, Lake On Lot, Private
- Lot Dimensions100x236x99x220
- Acres0.515
Exterior Details
Listing Provided Courtesy Of: Atlanta Communities 770-240-2005

This property information delivered from various sources that may include, but not be limited to, county records and the multiple listing service. Although the information is believed to be reliable, it is not warranted and you should not rely upon it without independent verification. Property information is subject to errors, omissions, changes, including price, or withdrawal without notice.
For issues regarding this website, please contact Eyesore at 678.692.8512.
Data Last updated on July 5, 2025 12:32pm

































































