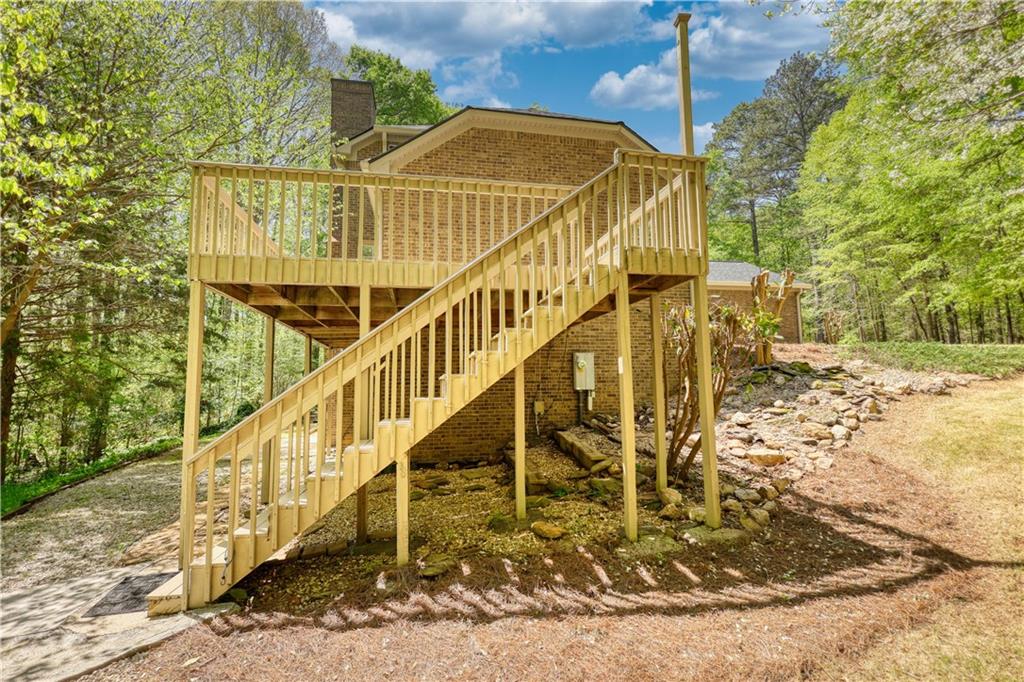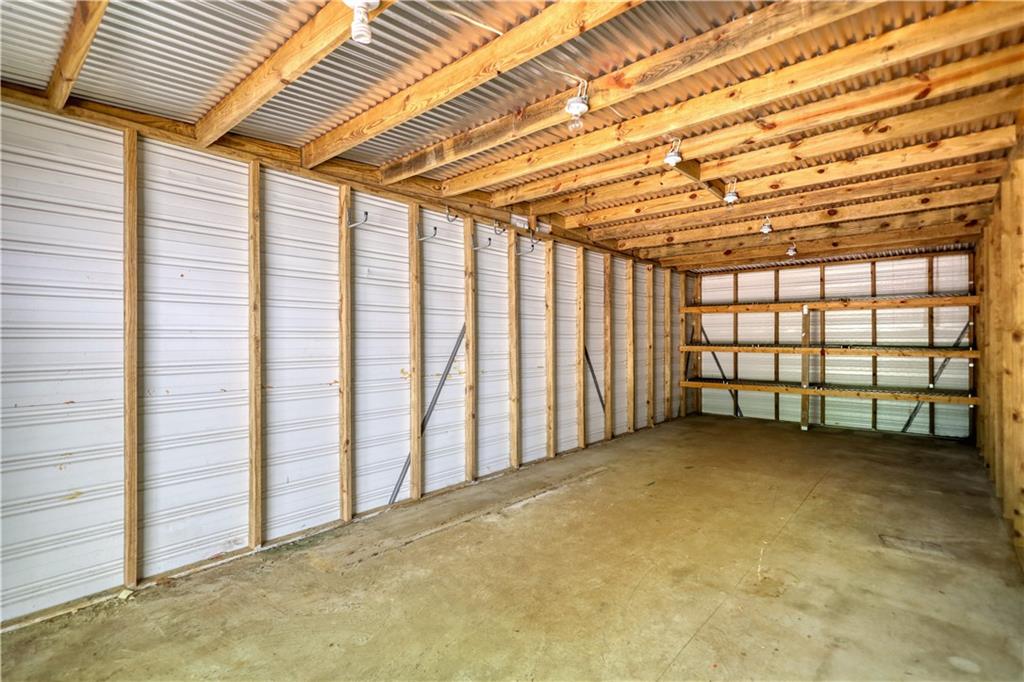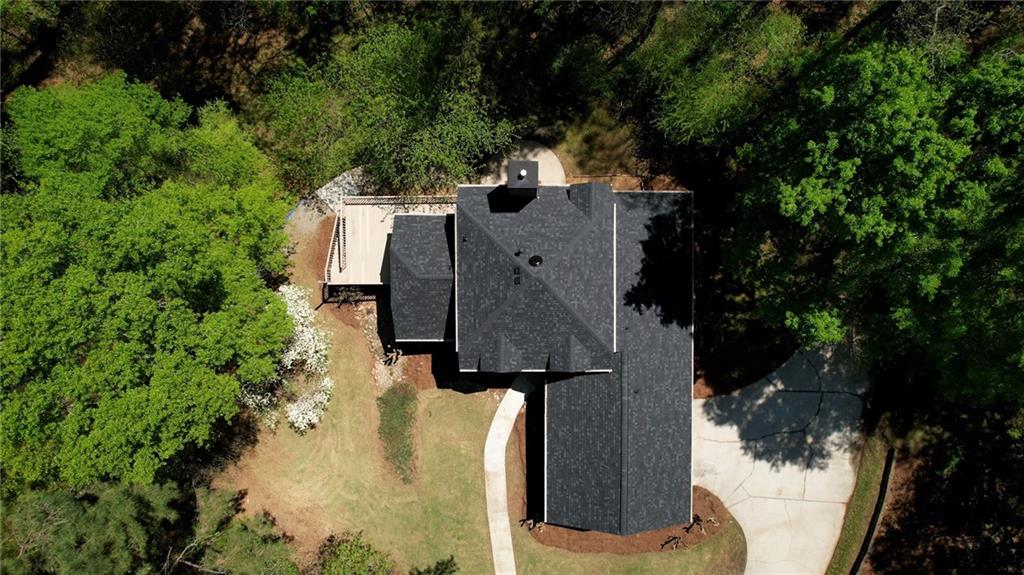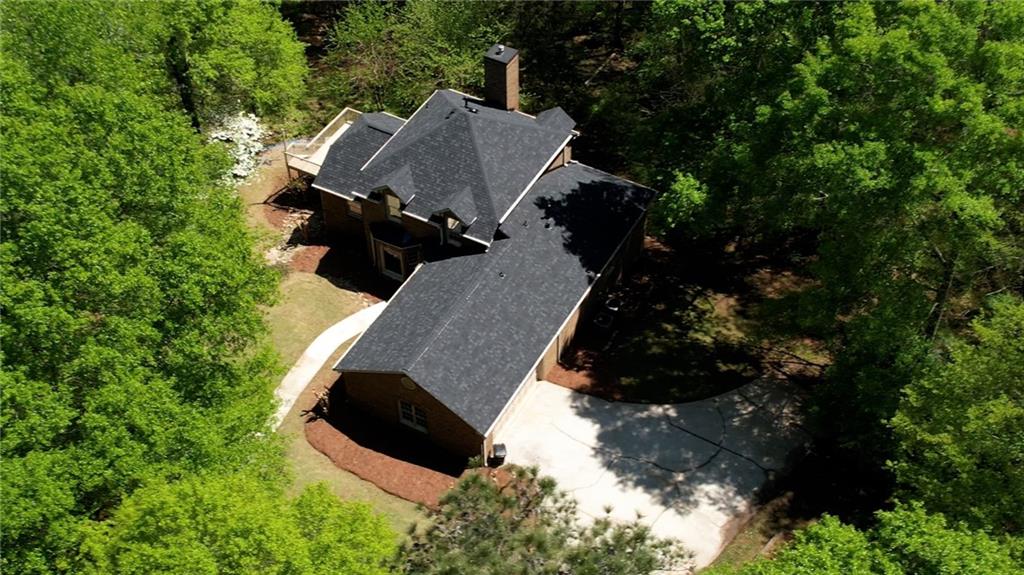1660 Weems Rd
Locust Grove, GA 30248
$675,000
Ready to embrace a life of possibilities with your family? This expansive abode sprawls across three parcels, totaling 23 acres, brimming with boundless potential, including the option to create a cherished family compound with an additional dwelling. With 4 inviting bedrooms, 3.5 baths, and 2 generous living areas, this home ensures your loved ones will thrive here for years to come, complemented by a FULL basement! The expansive entry way with hardwood floors warmly welcomes you into the open and airy family room and dining area. You'll adore the traditional ambiance, adorned in soothing neutrals, offering a blank canvas to infuse your personal touch! The partially finished basement is perfect for storage, a home office, a workout haven, or a creative workshop. The finished space is ideal for teens, in-laws, or long-term guests. This home shines with a NEW ROOF, NEW WATER HEATER, NEW upstairs AC, NEW CARPET, and a fresh coat of paint! Additionally, it features a well-maintained, whole-house water filtration system. Venture outdoors to discover a nearby creek, complete with its own bridge, where you can relish the captivating views, nature trails, and symphony of wildlife sounds! With ample outbuildings, and parking spaces, there's room for all your ATVs, boats, RVs, and more. A vast workshop with electricity awaits your hobbies, while a hidden garden invites you to cultivate your own hobby farm! Located less than a mile from the Upper Towaliga Reservoir and boat ramp, enjoy a leisurely stroll to savor the after-dinner vistas! Don't let this magical opportunity slip away-schedule your appointment today!
- Zip Code30248
- CityLocust Grove
- CountyHenry - GA
Location
- StatusActive
- MLS #7559086
- TypeResidential
- SpecialEstate Owned
MLS Data
- Bedrooms4
- Bathrooms3
- Half Baths1
- Bedroom DescriptionIn-Law Floorplan, Master on Main
- RoomsBonus Room, Den, Family Room, Laundry, Office
- BasementBoat Door, Finished, Finished Bath, Full
- FeaturesDisappearing Attic Stairs, Double Vanity, High Ceilings, High Ceilings 9 ft Main, High Speed Internet, Tray Ceiling(s), Vaulted Ceiling(s), Walk-In Closet(s)
- KitchenPantry Walk-In, Solid Surface Counters
- AppliancesDishwasher, Electric Water Heater, Microwave
- HVACCentral Air
- Fireplaces1
- Fireplace DescriptionLiving Room
Interior Details
- StyleTraditional
- ConstructionBrick 4 Sides
- Built In1993
- StoriesArray
- ParkingGarage, Parking Pad, RV Access/Parking
- FeaturesPrivate Yard
- UtilitiesWell, Cable Available
- SewerSeptic Tank
- Lot DescriptionCreek On Lot, Level, Private, Stream or River On Lot, Wooded
- Acres23.56
Exterior Details
Listing Provided Courtesy Of: Joe Stockdale Real Estate, LLC 678-495-7337

This property information delivered from various sources that may include, but not be limited to, county records and the multiple listing service. Although the information is believed to be reliable, it is not warranted and you should not rely upon it without independent verification. Property information is subject to errors, omissions, changes, including price, or withdrawal without notice.
For issues regarding this website, please contact Eyesore at 678.692.8512.
Data Last updated on May 18, 2025 2:15pm









































































