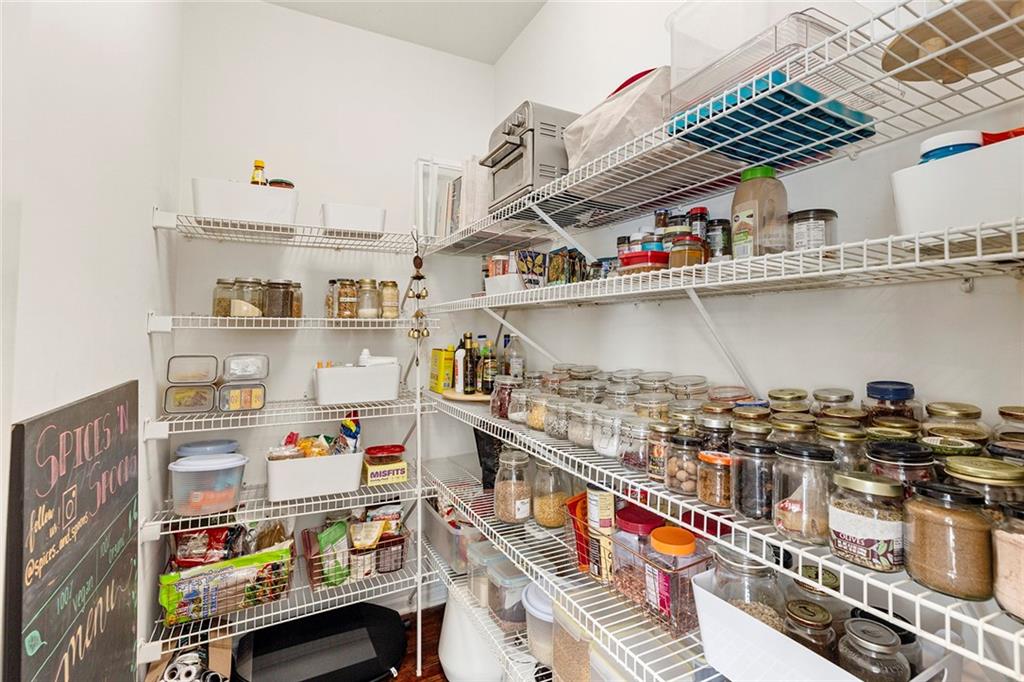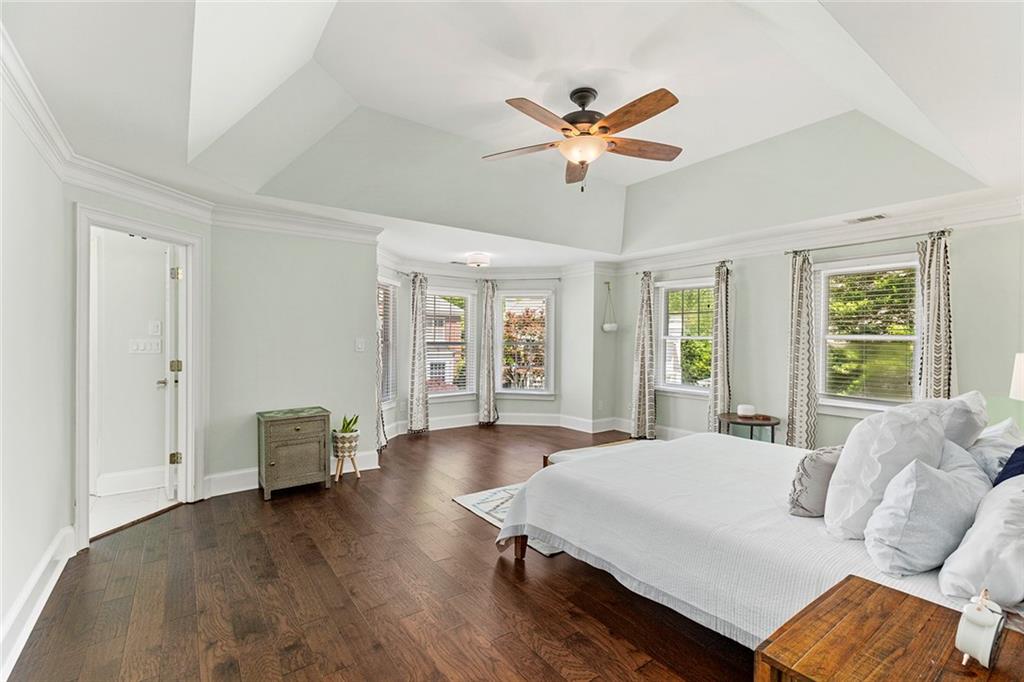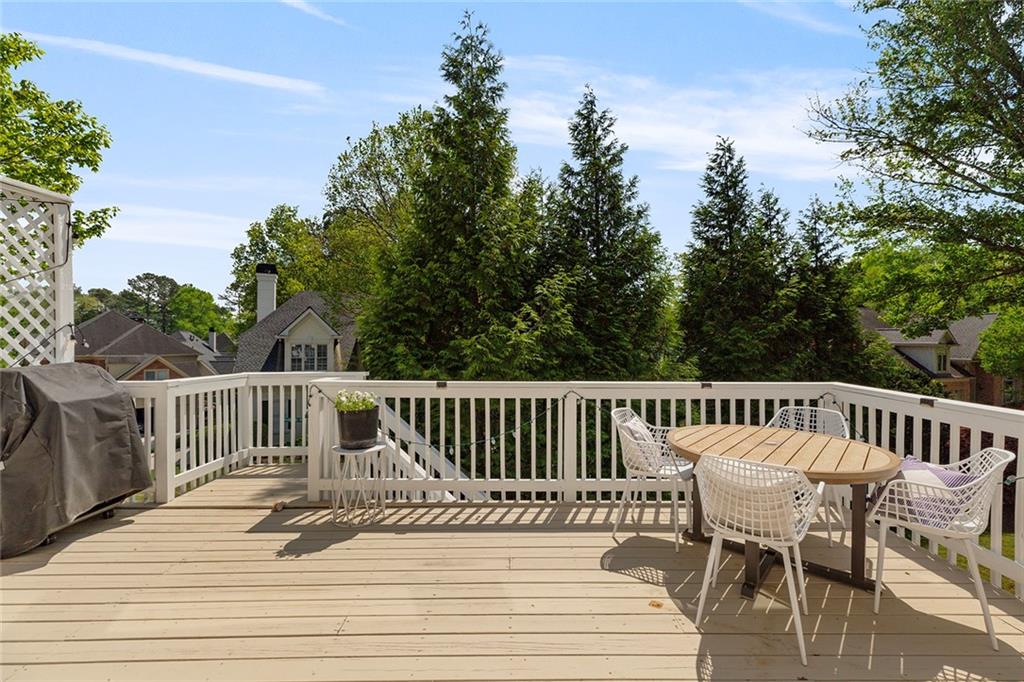1105 Westbrooke Way NE
Brookhaven, GA 30319
$899,000
Welcome to Westbrooke Place! Bathed in natural light, this open-concept hard coat stucco executive home combines soaring cathedral ceilings with two staircases and stunning hardwood floors throughout. Featuring updated finishes and a kitchen layout perfect for entertaining, the flow and warmth of this home create the perfect family setting. The main floor features a vaulted great room with large windows and double doors opening onto a spacious deck while inviting copious amounts of light from the privately landscaped backyard. The efficient flow continues with a separate dining room that easily serves as a flex space, half bath, laundry room, and large walk-in pantry. Upstairs you will revel in generously sized bedrooms and bathrooms, complete with spa-themed updates. All three bedrooms feature walk-in closets with the spacious primary suite offering both his and her walk-in closets. An unfinished, fully plumbed basement invites your personal touches. Discover unparalleled convenience and location in this premium Brookhaven enclave of 52 homes with immediate & walkable access to three major hospital systems and innumerable medical practices. Instantly accessible to 285, 400, MARTA, extensive shopping, and award-winning schools, both public and private!
- SubdivisionWestbrooke Place
- Zip Code30319
- CityBrookhaven
- CountyDekalb - GA
Location
- ElementaryMontgomery
- JuniorChamblee
- HighChamblee Charter
Schools
- StatusActive
- MLS #7559088
- TypeResidential
MLS Data
- Bedrooms3
- Bathrooms2
- Half Baths1
- Bedroom DescriptionOversized Master
- RoomsBasement, Great Room, Great Room - 2 Story
- BasementBath/Stubbed, Exterior Entry, Unfinished, Walk-Out Access
- FeaturesBookcases, Cathedral Ceiling(s), Disappearing Attic Stairs, Double Vanity, Entrance Foyer 2 Story, High Ceilings 10 ft Main, Recessed Lighting, Tray Ceiling(s), Vaulted Ceiling(s), Walk-In Closet(s)
- KitchenBreakfast Room, Cabinets White, Kitchen Island, Pantry, Stone Counters, View to Family Room
- AppliancesDishwasher, Disposal, Electric Oven/Range/Countertop, ENERGY STAR Qualified Water Heater, Gas Cooktop, Microwave, Refrigerator, Self Cleaning Oven
- HVACCeiling Fan(s), Central Air
- Fireplaces1
- Fireplace DescriptionGas Log, Gas Starter, Great Room
Interior Details
- StyleTraditional
- ConstructionStucco
- Built In1994
- StoriesArray
- ParkingAttached, Driveway, Garage
- FeaturesPrivate Yard, Rain Gutters, Rear Stairs
- UtilitiesCable Available, Electricity Available, Natural Gas Available, Phone Available, Water Available
- SewerPublic Sewer
- Lot DescriptionBack Yard, Corner Lot, Landscaped
- Lot Dimensionsx
- Acres0.16
Exterior Details
Listing Provided Courtesy Of: Atlanta Fine Homes Sotheby's International 404-874-0300

This property information delivered from various sources that may include, but not be limited to, county records and the multiple listing service. Although the information is believed to be reliable, it is not warranted and you should not rely upon it without independent verification. Property information is subject to errors, omissions, changes, including price, or withdrawal without notice.
For issues regarding this website, please contact Eyesore at 678.692.8512.
Data Last updated on May 1, 2025 5:23pm





































