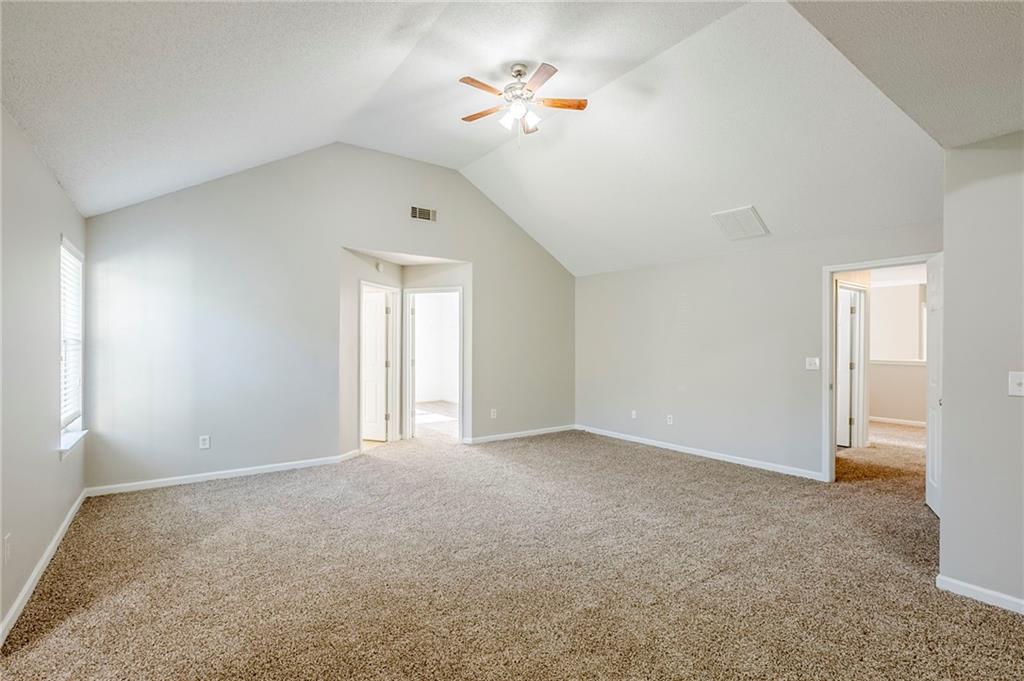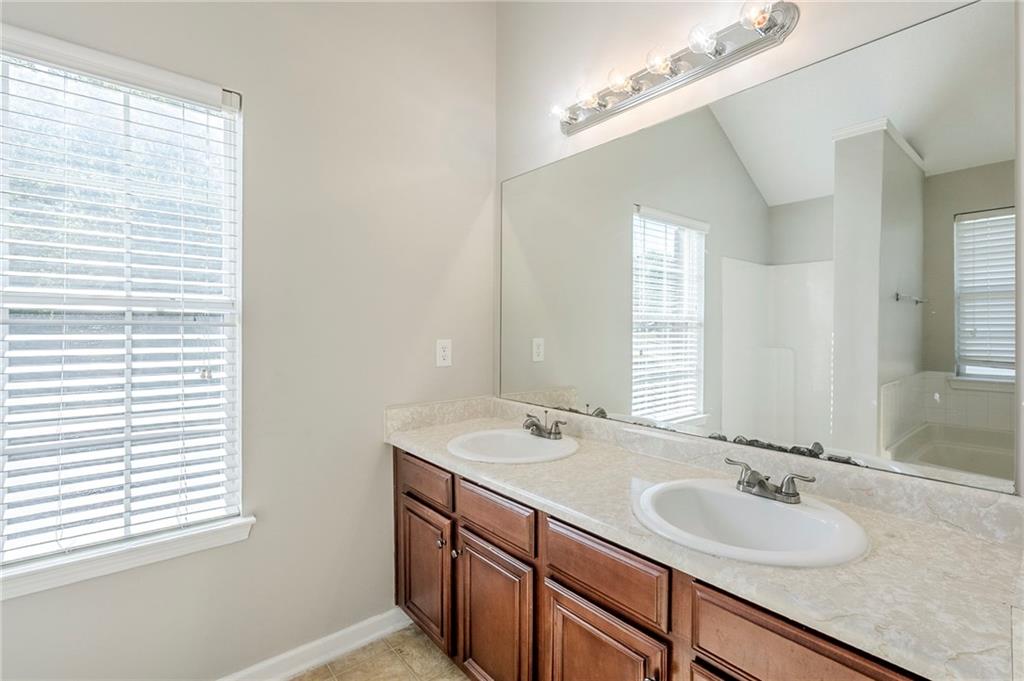5011 Wewatta Street SW
Atlanta, GA 30331
$395,000
This beautifully appointed 4-bedroom, 4-bathroom home in Thaxton Reserve offers space, flexibility, and timeless style on a large, landscaped corner lot. From the grand two-story foyer to the spacious open-concept living areas, this home was designed with both comfort and entertaining in mind. The main level features multiple living spaces, including a formal dining room, family room with a gas fireplace, and an additional flex room ideal for a home office or playroom. The kitchen is a true gathering space with stained cabinetry, an oversized island, breakfast area, and a clear view into the living room. Upstairs, the primary suite is a private retreat with a separate sitting area, double-sided fireplace, and a large bath that includes dual vanities, a soaking tub, and a walk-in shower. Three additional bedrooms and multiple bonus spaces—perfect for a home gym, media room, or study—offer flexibility for a variety of needs. Out back, enjoy a quiet patio overlooking the private backyard. Other features include a two-car garage, upper-level laundry room, and thoughtful touches like tray ceilings, walk-in closets, and hardwood floors in the main living spaces. Located near shopping, dining, and major highways, this home offers convenience without sacrificing space or style.
- SubdivisionThaxton Reserve
- Zip Code30331
- CityAtlanta
- CountyFulton - GA
Location
- ElementaryStonewall Tell
- JuniorSandtown
- HighWestlake
Schools
- StatusActive
- MLS #7559118
- TypeResidential
- SpecialInvestor Owned
MLS Data
- Bedrooms4
- Bathrooms4
- Bedroom DescriptionRoommate Floor Plan, Sitting Room, Split Bedroom Plan
- RoomsBonus Room, Computer Room, Family Room, Great Room, Office
- FeaturesDouble Vanity, Entrance Foyer, Entrance Foyer 2 Story, High Ceilings 10 ft Main, High Ceilings 10 ft Upper, High Speed Internet, Tray Ceiling(s), Vaulted Ceiling(s), Walk-In Closet(s)
- KitchenBreakfast Room, Cabinets Stain, Kitchen Island, Laminate Counters, Pantry, View to Family Room
- AppliancesDishwasher, Gas Range, Microwave, Refrigerator
- HVACCeiling Fan(s), Central Air
- Fireplaces2
- Fireplace DescriptionFamily Room, Gas Starter, Master Bedroom
Interior Details
- StyleTraditional
- ConstructionBrick Front, Cement Siding
- Built In2006
- StoriesArray
- ParkingAttached, Driveway, Garage, Level Driveway
- FeaturesRear Stairs
- ServicesHomeowners Association, Near Public Transport, Near Schools, Near Shopping, Sidewalks, Street Lights
- UtilitiesCable Available
- SewerPublic Sewer
- Lot DescriptionBack Yard, Corner Lot, Front Yard, Landscaped, Level, Private
- Lot Dimensions0 x 0
- Acres0.43
Exterior Details
Listing Provided Courtesy Of: Mainstay Brokerage LLC 800-583-2914

This property information delivered from various sources that may include, but not be limited to, county records and the multiple listing service. Although the information is believed to be reliable, it is not warranted and you should not rely upon it without independent verification. Property information is subject to errors, omissions, changes, including price, or withdrawal without notice.
For issues regarding this website, please contact Eyesore at 678.692.8512.
Data Last updated on October 8, 2025 4:41pm








































