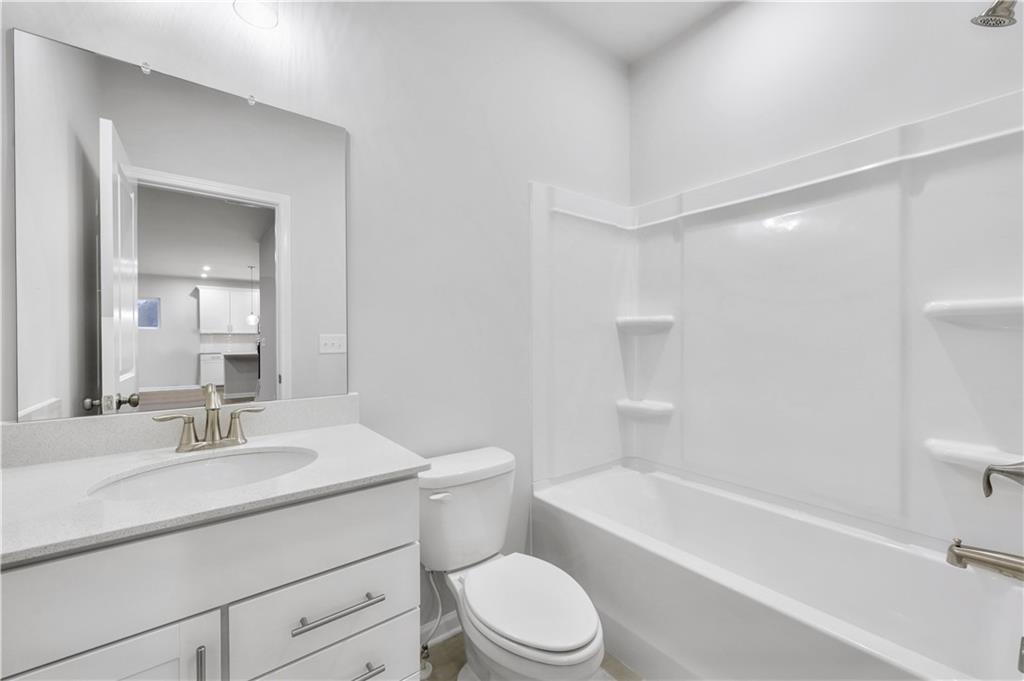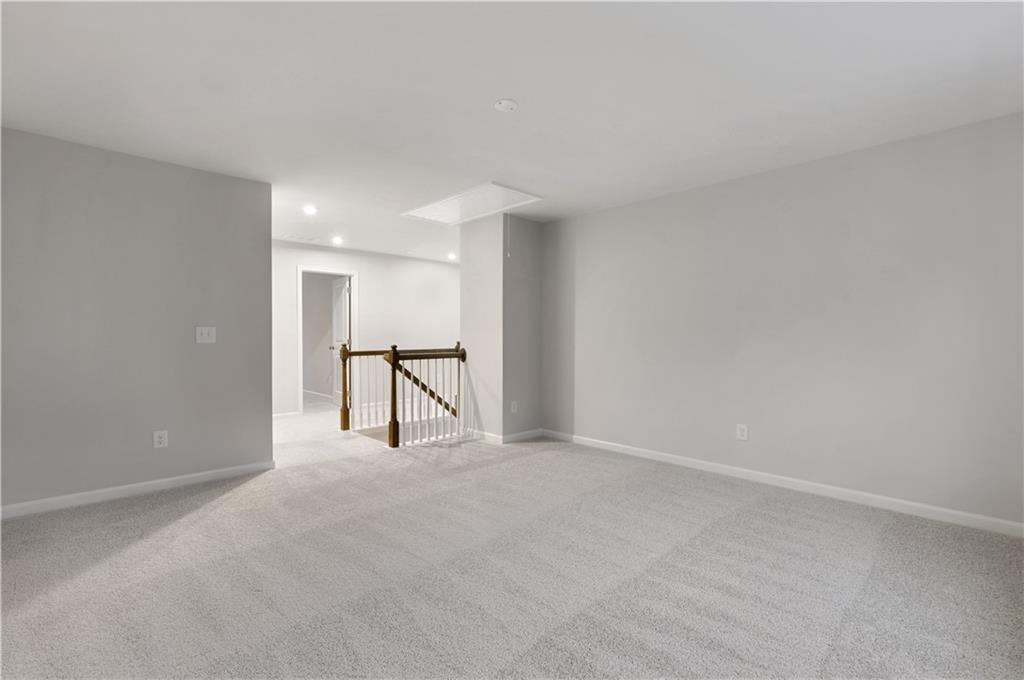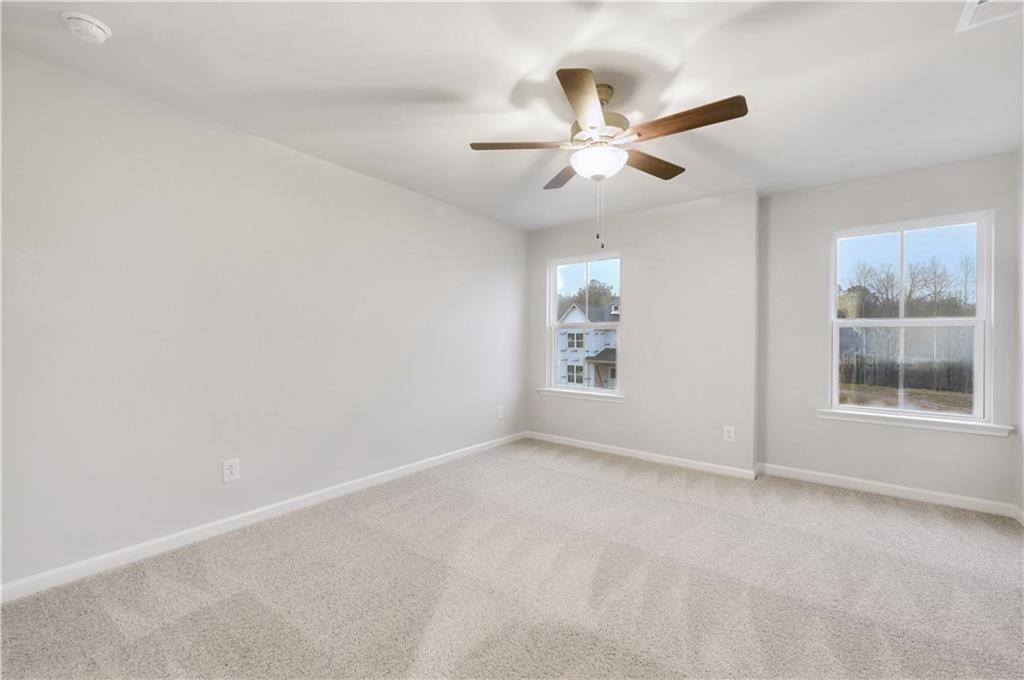6108 Marigold Way
Atlanta, GA 30349
$469,882
Discover the charm of Briar Creek, South Fulton’s premier new single-family home community by Pulte Homes. Introducing the Hampton plan—a spacious, five-bedroom design that effortlessly combines modern style with everyday comfort. From its smart layout to its inviting living spaces, this home is built to adapt to your lifestyle and elevate your daily routine. Situated on a desirable lot, this home offers added privacy with no neighbor on one side—providing a peaceful, more secluded setting than most. Step inside to discover a versatile study at the front of the home, perfect for a home office or creative space. Continue into the open-concept kitchen and gathering room, designed for seamless entertaining and everyday moments alike. Just off the gathering room, a private guest bedroom provides a comfortable and convenient retreat for visitors. One of the standout features of this home is the bright and airy sunroom, offering the perfect spot to relax with a morning coffee while enjoying the serene wooded view in the backyard—a rare find that adds peace and privacy to your living experience. Upstairs, the spacious loft offers endless possibilities—from a playroom to a media lounge or cozy reading nook. A second-floor laundry room brings added convenience to your daily routine. Retreat to the owner’s suite, featuring a generous walk-in closet and a bathroom with a beautifully tiled shower, dual vanity, and linen closet. Three additional secondary bedrooms upstairs offer plenty of room for family, guests, or hobbies. The Hampton plan isn’t just a home—it’s a lifestyle. Available now! Come experience the perfect blend of style, functionality, and community living at Briar Creek today.
- SubdivisionBriar Creek
- Zip Code30349
- CityAtlanta
- CountyFulton - GA
Location
- ElementaryWolf Creek
- JuniorSandtown
- HighLangston Hughes
Schools
- StatusActive
- MLS #7559158
- TypeResidential
MLS Data
- Bedrooms5
- Bathrooms3
- RoomsLoft, Office, Sun Room
- FeaturesDouble Vanity, Entrance Foyer, High Ceilings 9 ft Main, Recessed Lighting, Tray Ceiling(s), Walk-In Closet(s)
- KitchenCabinets White, Eat-in Kitchen, Kitchen Island, Pantry Walk-In, Stone Counters, View to Family Room
- AppliancesDishwasher, Disposal, Gas Oven/Range/Countertop, Gas Range, Microwave
- HVACCeiling Fan(s), Central Air, Zoned
Interior Details
- StyleTraditional
- ConstructionBrick 3 Sides
- Built In2024
- StoriesArray
- ParkingGarage
- ServicesSidewalks
- UtilitiesCable Available, Electricity Available, Natural Gas Available, Sewer Available, Underground Utilities, Water Available
- SewerPublic Sewer
- Lot DescriptionBack Yard, Corner Lot, Front Yard, Landscaped, Level, Wooded
- Acres0.22
Exterior Details
Listing Provided Courtesy Of: Pulte Realty of Georgia, Inc. 404-777-0267

This property information delivered from various sources that may include, but not be limited to, county records and the multiple listing service. Although the information is believed to be reliable, it is not warranted and you should not rely upon it without independent verification. Property information is subject to errors, omissions, changes, including price, or withdrawal without notice.
For issues regarding this website, please contact Eyesore at 678.692.8512.
Data Last updated on July 9, 2025 6:13pm





























