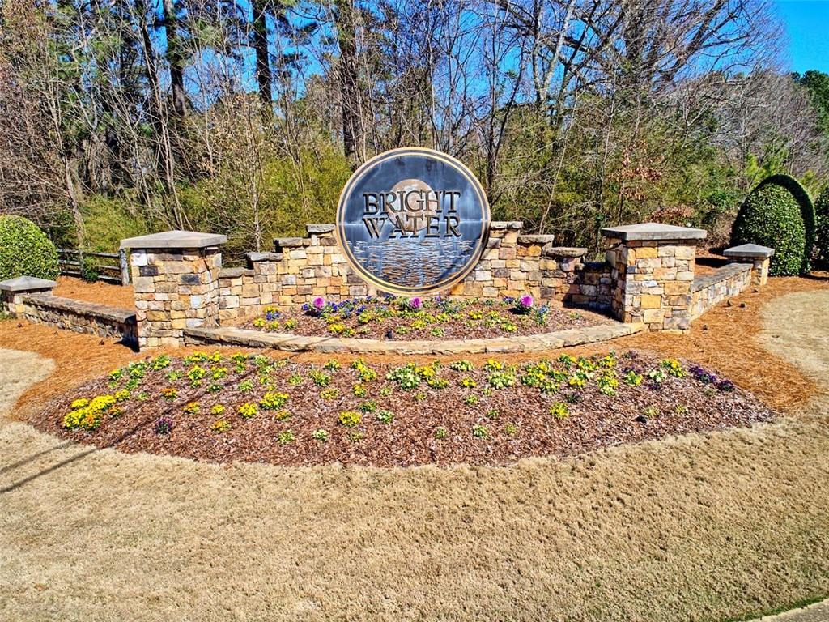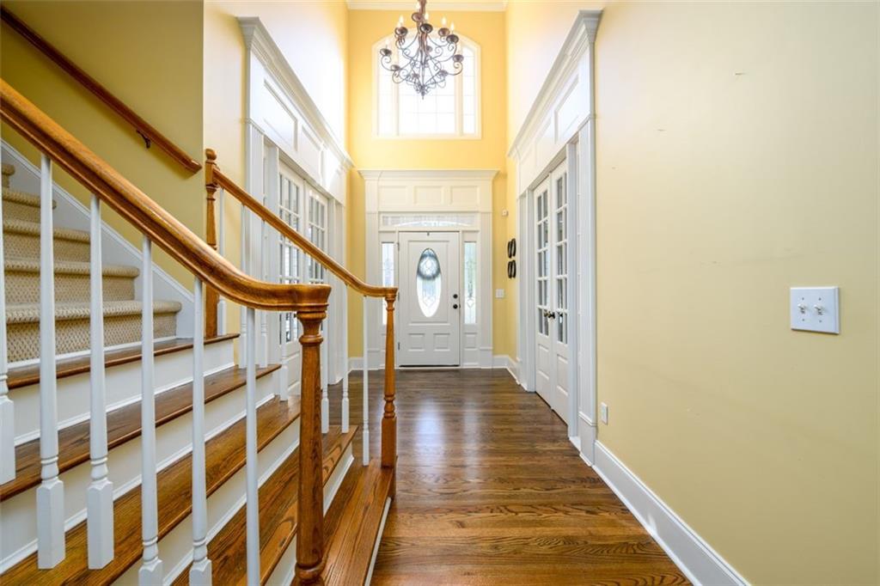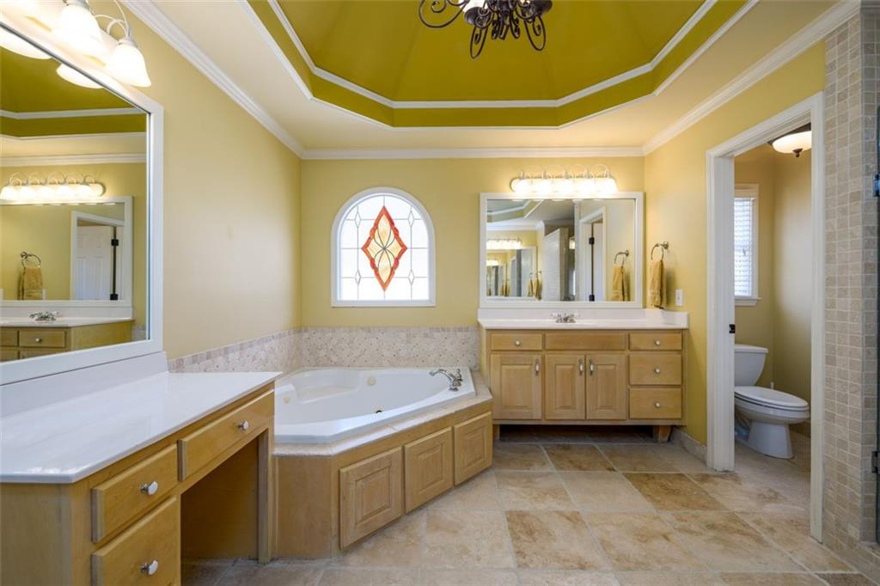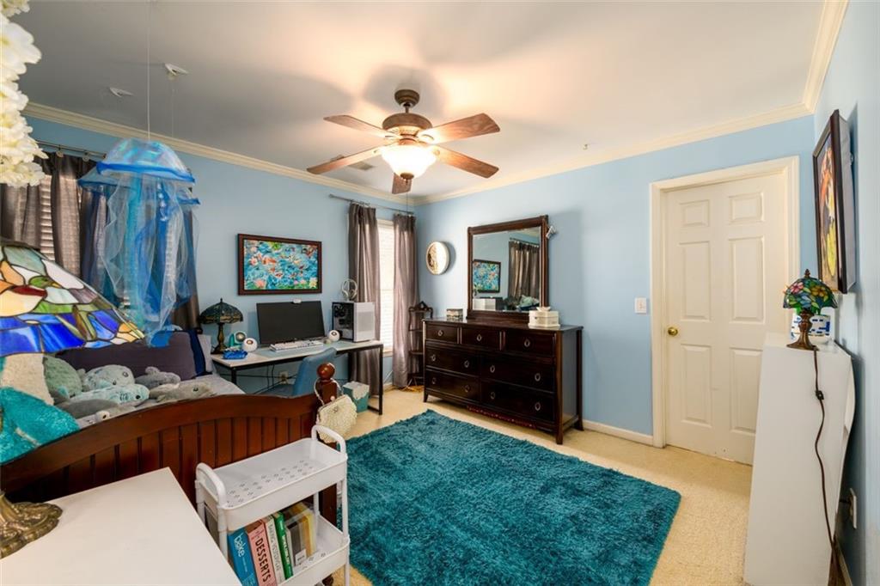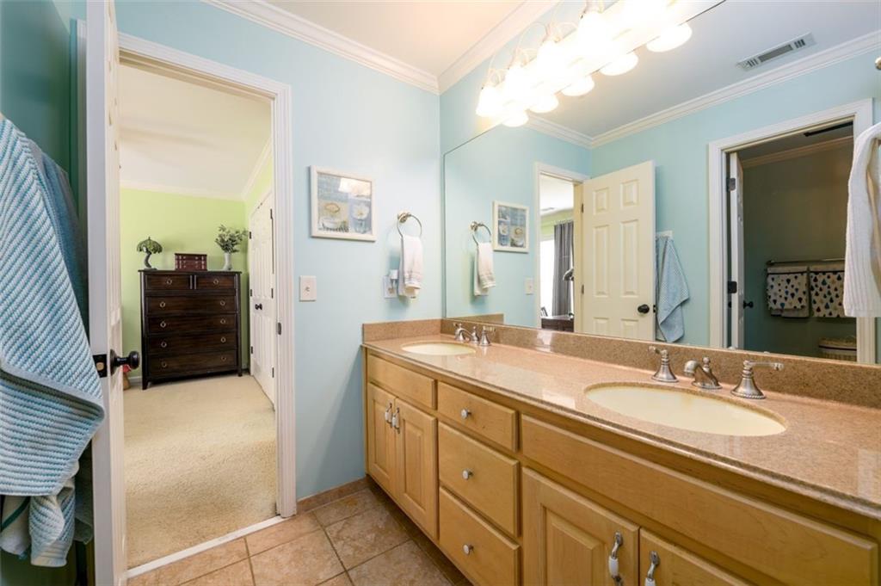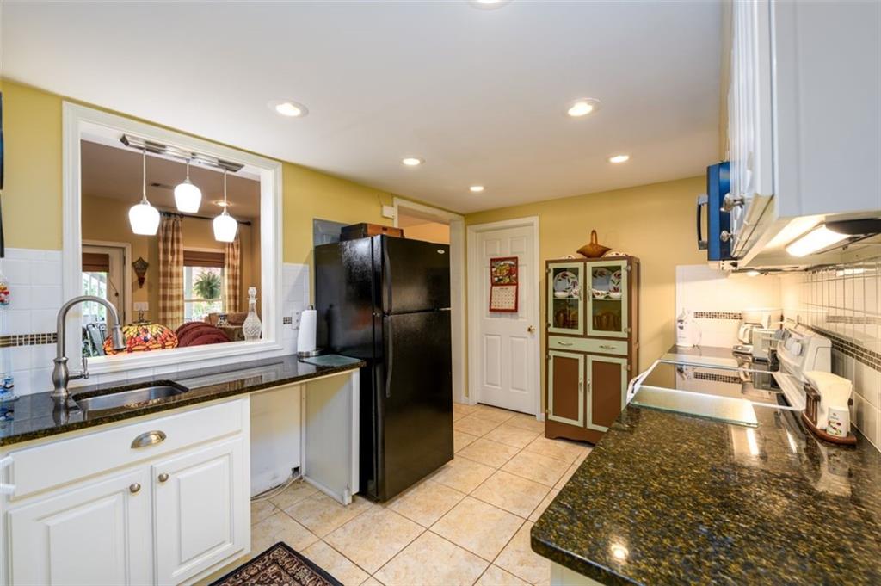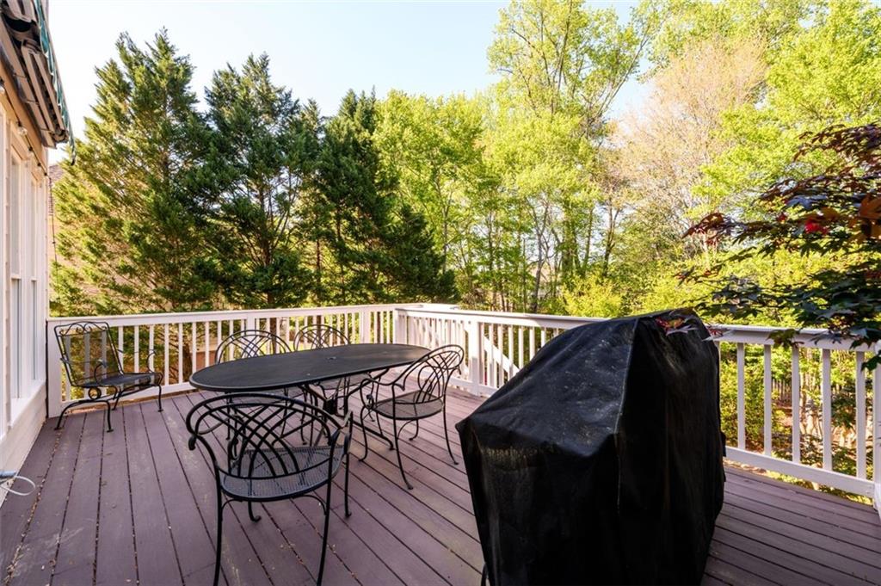2553 Twilight View
Snellville, GA 30078
$799,900
Welcome to your dream home! Situated in the prestigious top rated Brookwood Schools district, a coveted Bright Water vibrant Community, this stunning property offers unparalleled luxury and elegance. Step into the magnificent 2-story foyer with floor-to-ceiling windows that flood the space with natural light, creating a warm and inviting atmosphere. This expansive home boasts 7 bedrooms, providing ample space for family and guests. The basement is a true retreat, featuring a sauna room for ultimate relaxation and a walk-out basement that opens to the beautifully landscaped backyard. Each of the 7 bedrooms is designed with comfort and style in mind. The primary suite is a sanctuary, featuring a spa-like bathroom and a spacious walk-in closet. Additional bedrooms offer plenty of space for family members or guests. Don't miss the bedroom and full bath on main floor. The walk-out basement leads to a private backyard oasis, perfect for outdoor gatherings or stay inside and enjoy quiet moments of relaxation in the sauna room or a nice homemade meal prepared in the full kitchen located in the basement. The lush landscaping and serene environment make this home a true escape from the hustle and bustle. This home is close to excellent schools, shopping, dining, and recreational facilities. Enjoy the convenience of suburban living with easy access to urban amenities. Don't miss the opportunity to own this exquisite property. Contact us today to schedule a private tour and experience the luxury and elegance of this home firsthand. Your Dream Home Awaits! Seller is offering up to $25,000 in Buyer Incentives with Full price offer of $799,900!
- SubdivisionBright Water
- Zip Code30078
- CitySnellville
- CountyGwinnett - GA
Location
- ElementaryBrookwood - Gwinnett
- JuniorCrews
- HighBrookwood
Schools
- StatusPending
- MLS #7559165
- TypeResidential
MLS Data
- Bedrooms7
- Bathrooms5
- Bedroom DescriptionIn-Law Floorplan, Oversized Master, Sitting Room
- RoomsGreat Room - 2 Story
- BasementDaylight, Exterior Entry, Finished, Finished Bath, Full, Interior Entry
- FeaturesDisappearing Attic Stairs, Double Vanity, Entrance Foyer, Entrance Foyer 2 Story, Sauna
- KitchenBreakfast Bar, Breakfast Room, Eat-in Kitchen, Keeping Room, Kitchen Island, Pantry Walk-In, Second Kitchen, Stone Counters, Tile Counters, View to Family Room
- AppliancesElectric Oven/Range/Countertop, Gas Cooktop, Gas Water Heater, Microwave, Range Hood, Self Cleaning Oven, Trash Compactor
- HVACCeiling Fan(s), Central Air, Electric
- Fireplaces1
- Fireplace DescriptionGas Log, Gas Starter, Great Room
Interior Details
- StyleTraditional
- ConstructionBrick 3 Sides
- Built In1999
- StoriesArray
- ParkingAttached, Garage, Garage Door Opener
- FeaturesPrivate Entrance, Rear Stairs, Storage
- ServicesClubhouse, Community Dock, Fishing, Homeowners Association, Lake, Playground, Pool, Powered Boats Allowed, RV/Boat Storage, Sidewalks, Street Lights, Tennis Court(s)
- UtilitiesCable Available, Electricity Available, Natural Gas Available, Phone Available, Sewer Available, Underground Utilities, Water Available
- SewerPublic Sewer
- Lot DescriptionBack Yard, Front Yard, Landscaped
- Acres0.25
Exterior Details
Listing Provided Courtesy Of: Coldwell Banker Realty 770-623-1900

This property information delivered from various sources that may include, but not be limited to, county records and the multiple listing service. Although the information is believed to be reliable, it is not warranted and you should not rely upon it without independent verification. Property information is subject to errors, omissions, changes, including price, or withdrawal without notice.
For issues regarding this website, please contact Eyesore at 678.692.8512.
Data Last updated on August 22, 2025 11:53am

